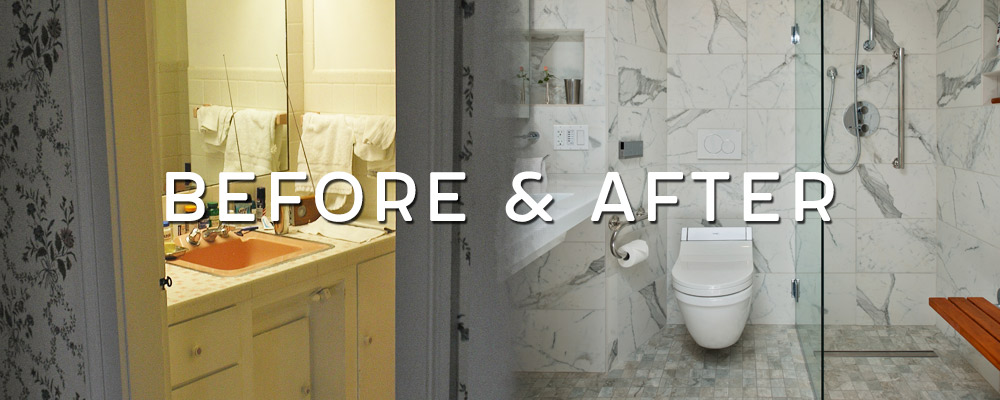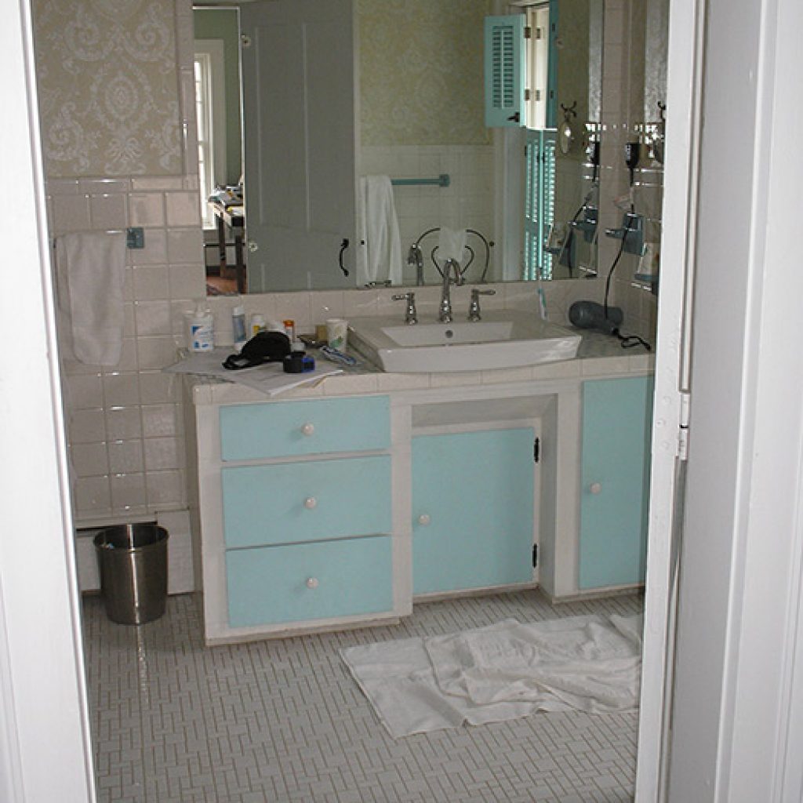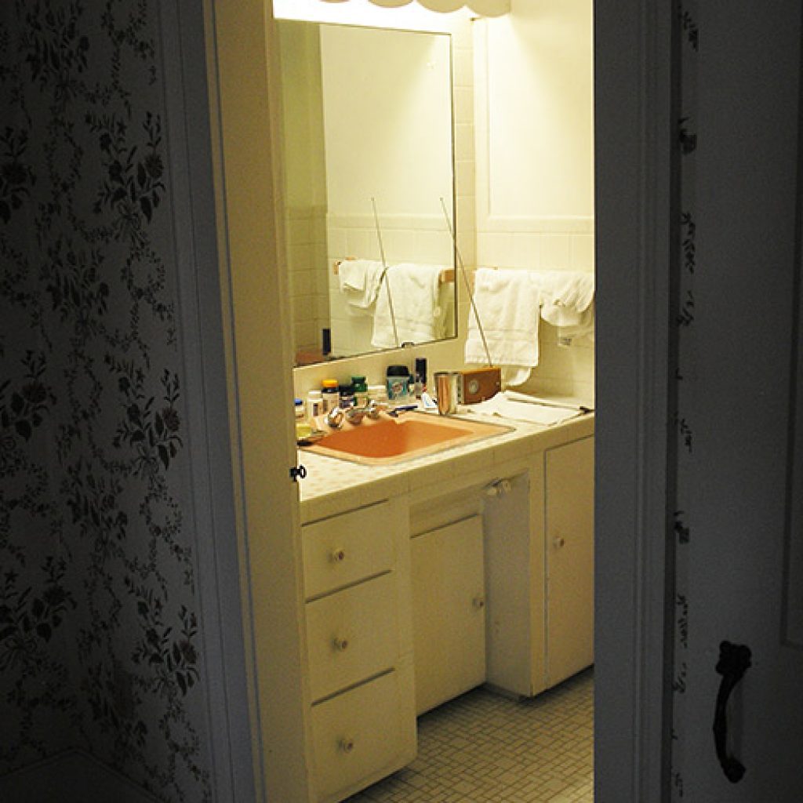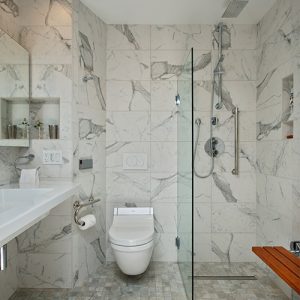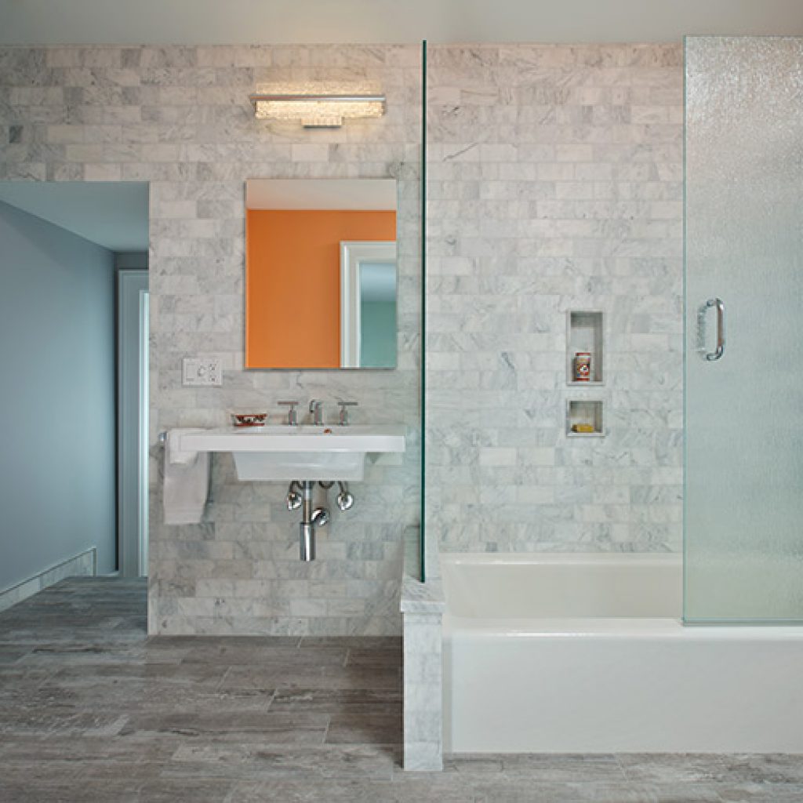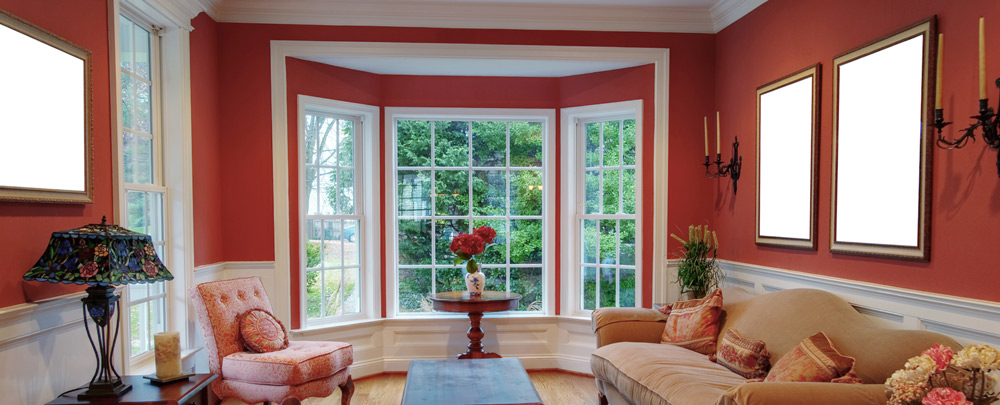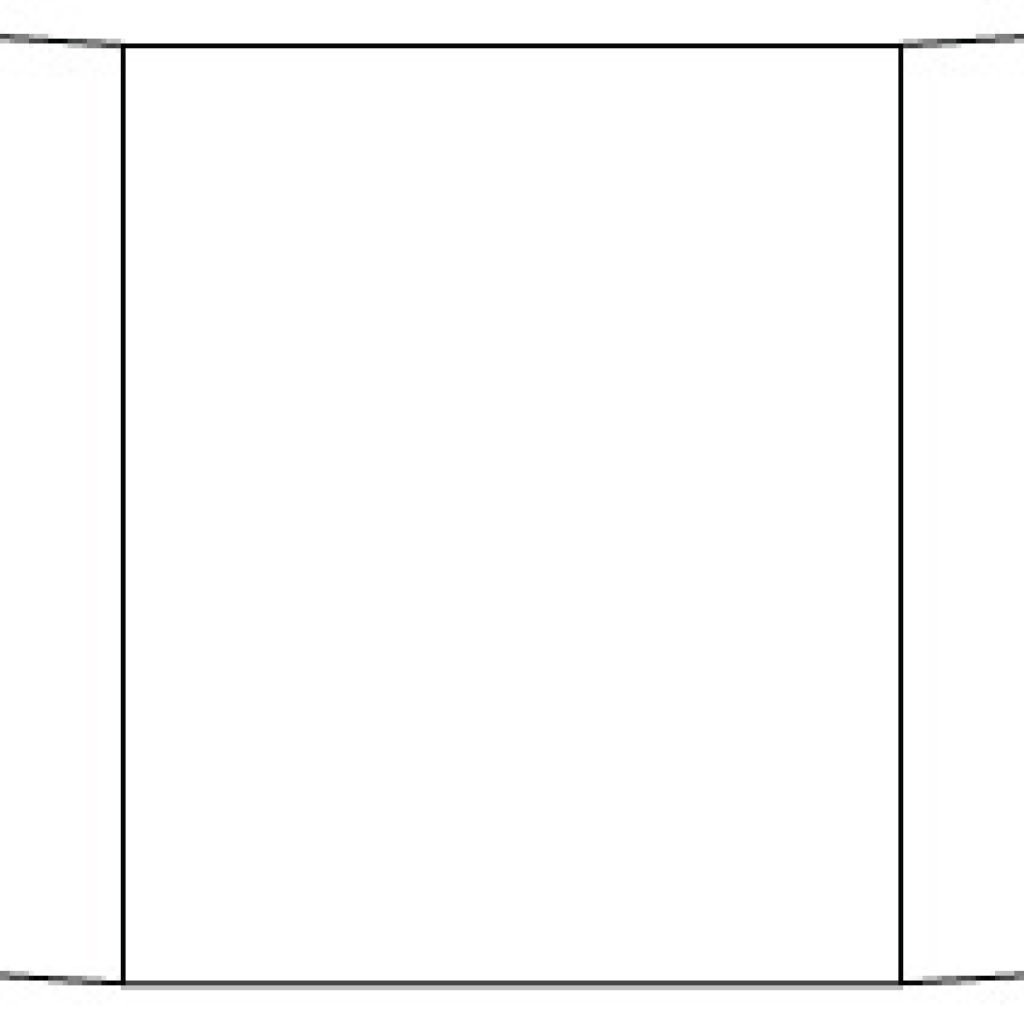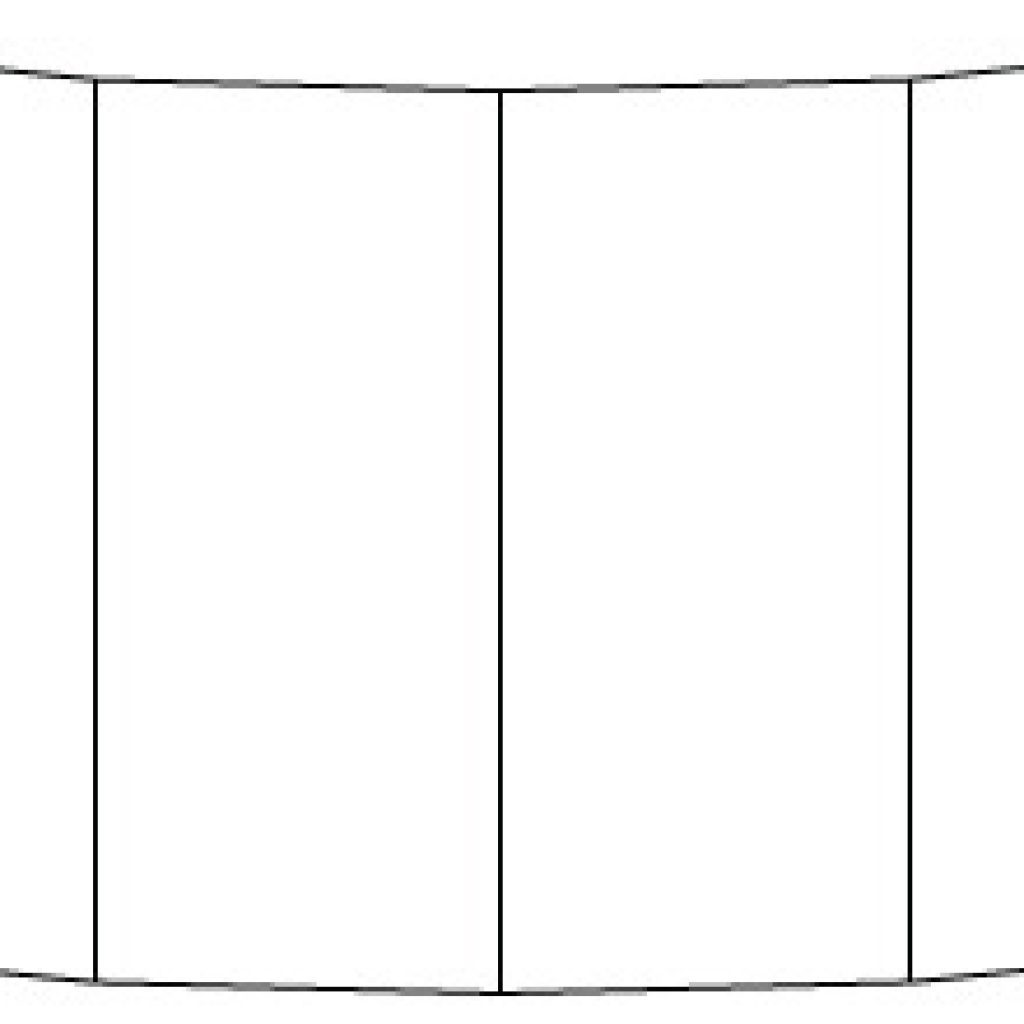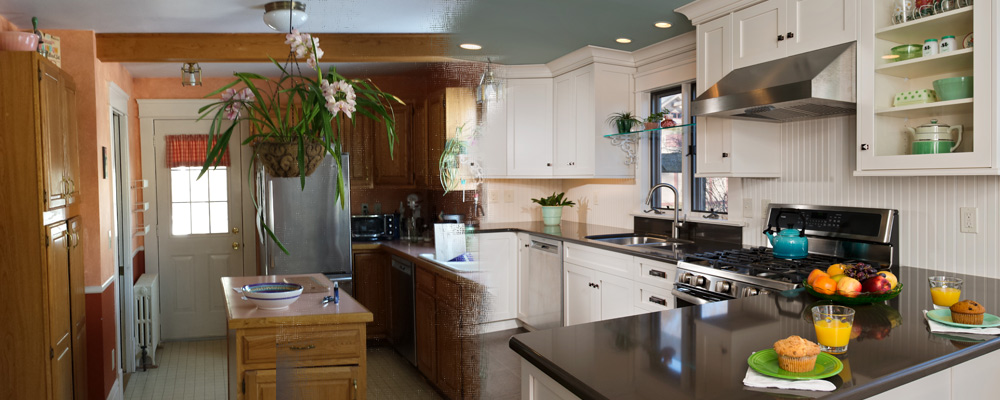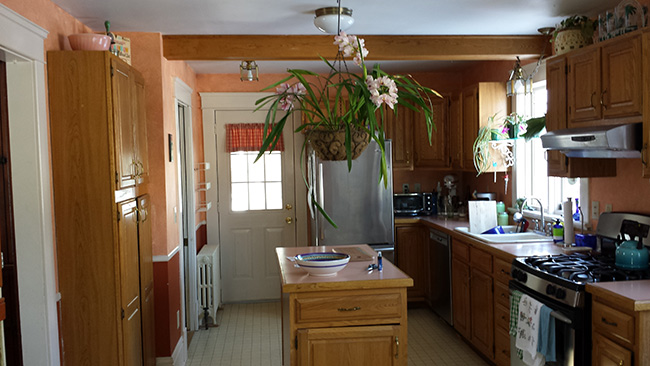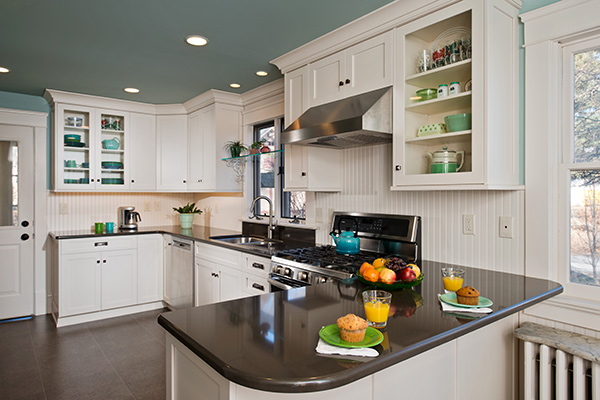It’s been a rewarding and productive summer for us at Schrader and Company as we began our “Rebuilding a Better Tomorrow” initiative. We have so enjoyed partnering with some of the best philanthropic foundations in the capital region to raise funds and awareness for their causes and learn more about how we can all come together to strengthen our community.
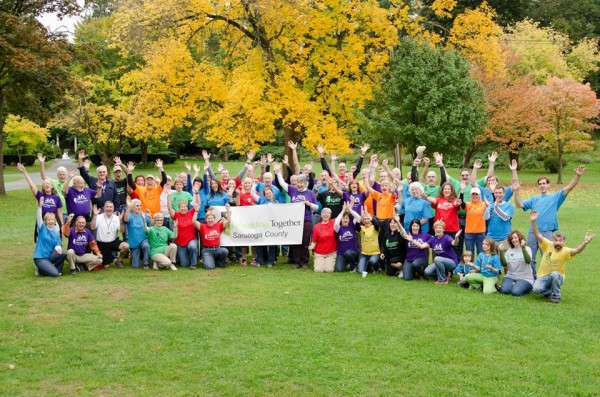 We have another event coming up in October, and this one, for obvious reasons, is especially close to our hearts.
We have another event coming up in October, and this one, for obvious reasons, is especially close to our hearts.
Rebuilding Together Saratoga County, founded in 2003, is the local branch of the National Rebuilding Together organization, which renovates and revitalizes homes for low-income families across America. Founders Michelle and Dan Larkin and a staff of committed volunteers have helped bring hope and renewed pride to the owners of over 500 homes in Saratoga County.
As their website explains, Rebuilding Together Saratoga County provides the following invaluable services to our neighbors in need:
- Home Repair provides critical repairs for low-income homeowners, including weatherizing, making plumbing and electrical repairs, patching and painting, cleaning, re-carpeting, siding, and landscaping.
- Safe at Home provides home safety assessments and safety and accessibility modifications for low-income homeowners who are older adults or are living with a disability.
- Nonprofit Facility/Community Beautification provides safe and welcoming spaces for communities to gather through renovation and beautification work for community centers, supportive housing facilities and outdoor community spaces.
We will be joining Rebuilding Together Saratoga County for their Annual Fundraising dinner on October 13th at the Hall of Springs. Our donated item for their auction is another fantastic private chef dinner in our showroom. The featured chef for this package is Rick Sleeper of The Cock N Bull Restaurant in Galway, a capital region institution. The lucky winner of the auction item will be treated to an intimate, exclusive dining experience for ten, and complimentary concierge service to coordinate the details.
To learn more about Rebuilding Together and their upcoming event, visit their webpage at: rtsaratoga.org

