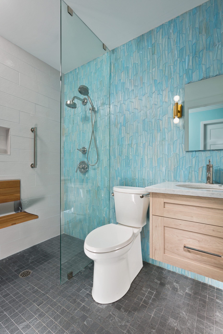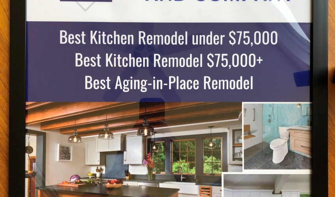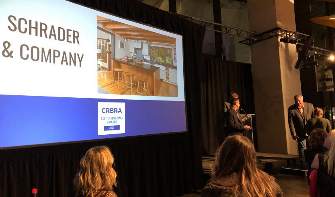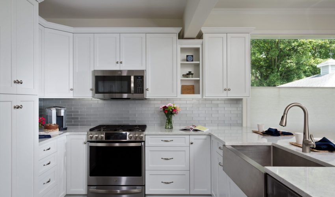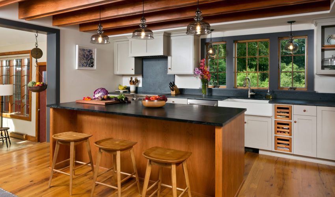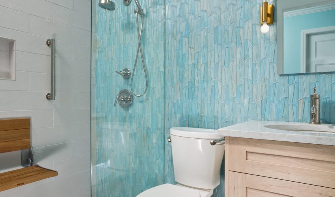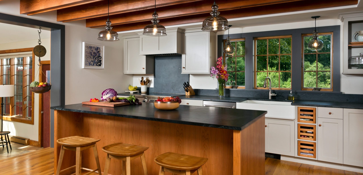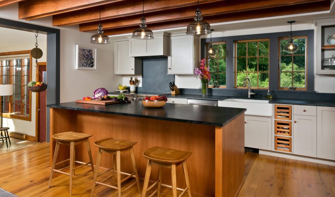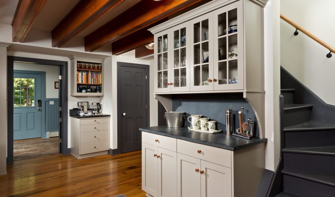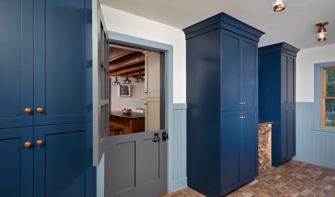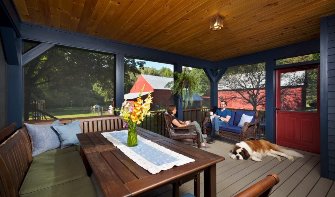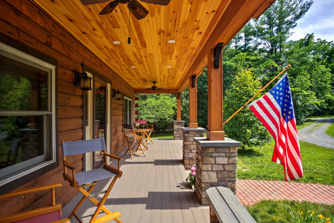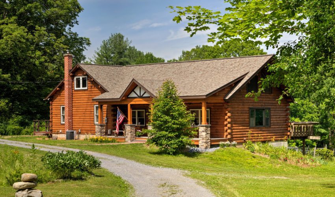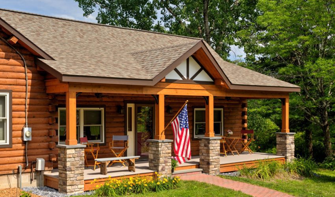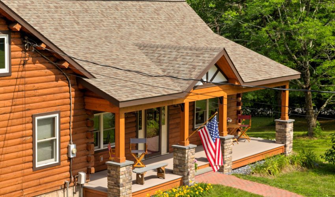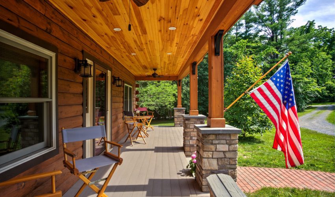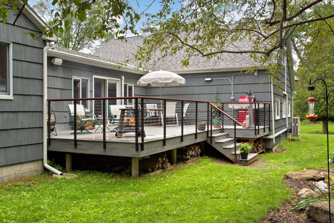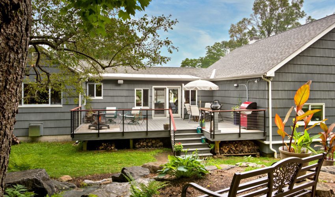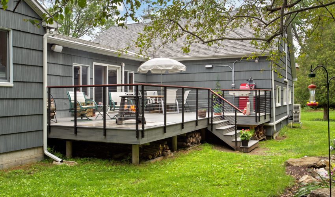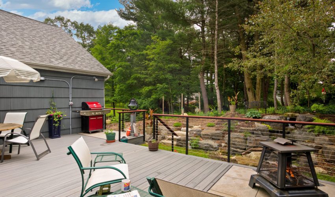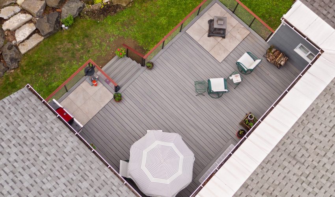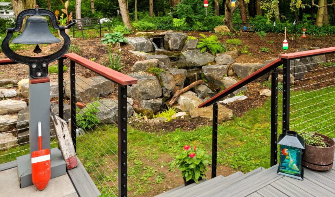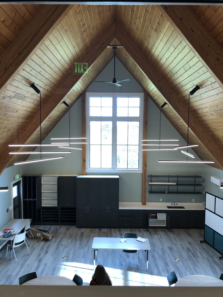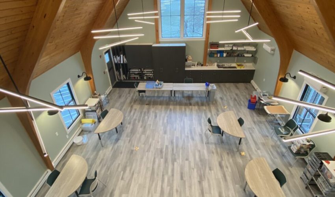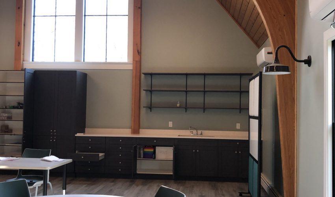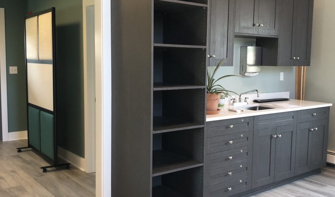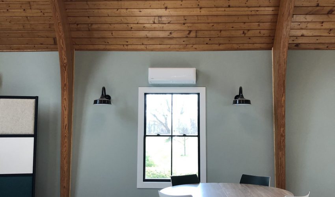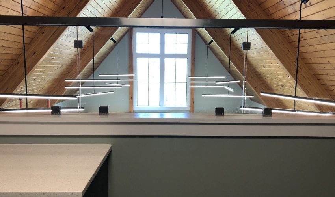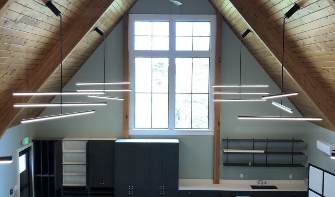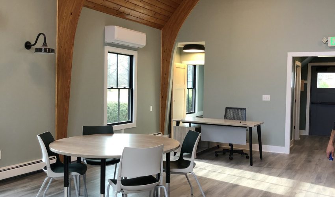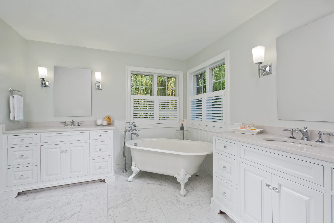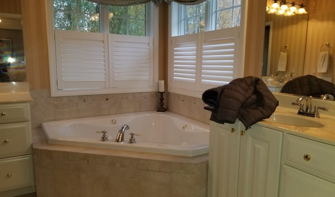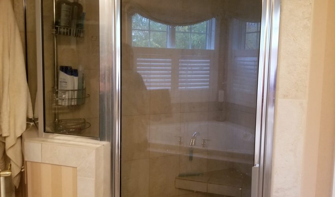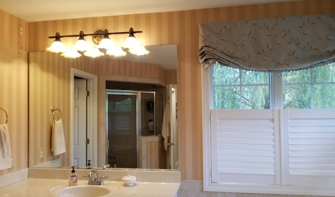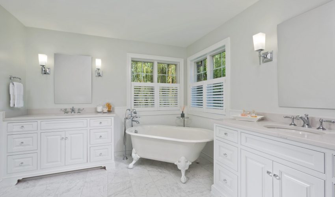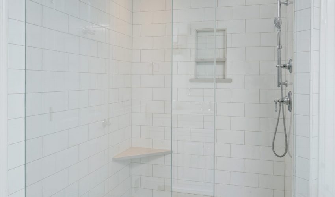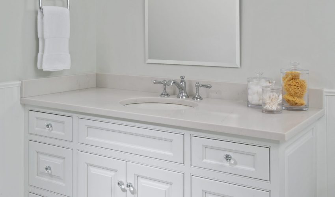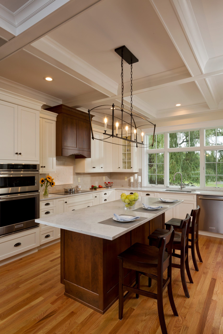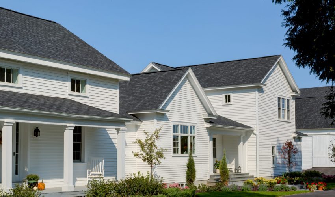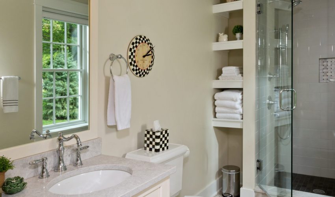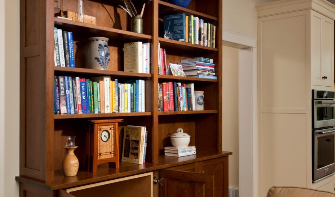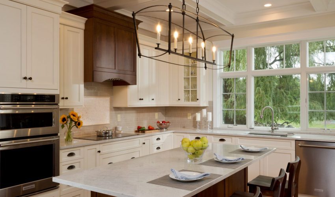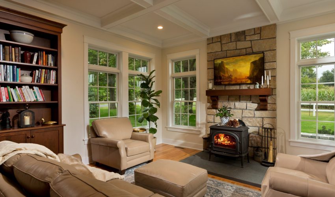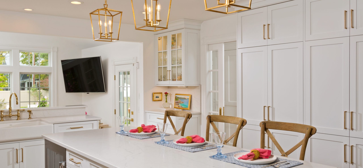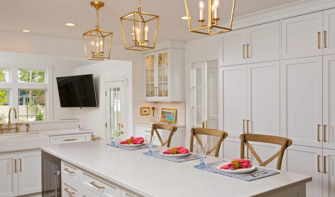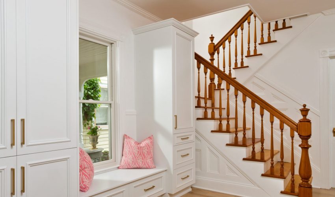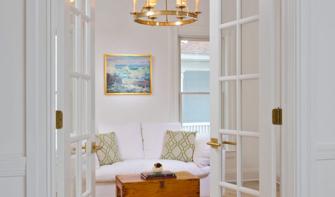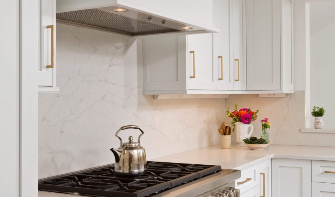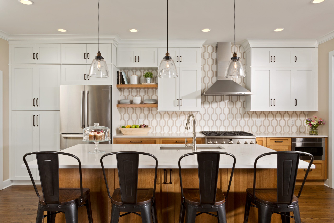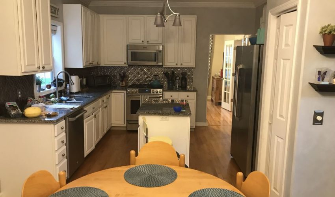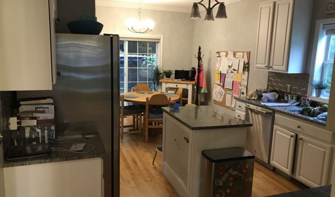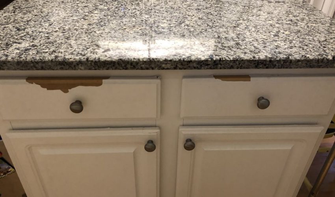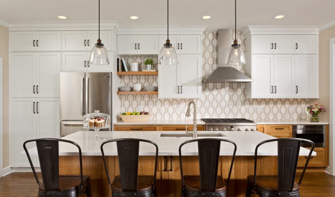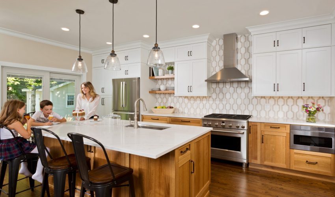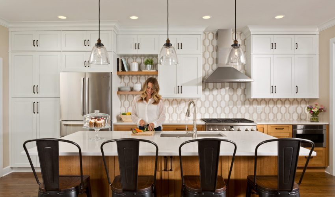We tend to fall in love with our homes.
They become the places where our most important memories are made– the setting for both the everyday, as well as generations of holidays and celebrations. So it makes sense that we want to stay in our own homes as long as is safely possible.
That’s why Schrader and Company has prioritized gaining education and expertise on “Aging in Place” projects for our clients.
Home improvements that allow clients to age in place represent a huge range of projects–from simple modifications like grab bars, to entire first floor bedroom additions.
We have four Certified Aging in Place Specialists on our staff, who earned their certification through a three day training program, which not only covers the latest and greatest in products and ideas, but emphasizes viewing an entire space through the viewpoint of a person experiencing limited mobility.
When we begin planning a project with an eye to aging in place, we focus on client comfort, today and tomorrow. Aging in place is all about ease of use, and planning for the future. It might mean installing blocking behind a wall for grab bars that aren’t needed yet, or mounting sinks and counters with an eye to wheelchair height.
In bathrooms, we think about installing showers without thresholds. For kitchens, things like lever knobs as opposed to drawer pulls better accommodate arthritic concerns.
As with every renovation we do, aging in place projects are tailored exactly to each client’s specific needs and desires. There’s no “one size fits all” approach to customizing a home for longevity and safety.
None of these aging in place modifications mean conceding on style. There are so many options for making the best safety measures blend seamlessly into any client’s preferred aesthetic.
The CRBRA has recognized our Aging in Place projects in their “Best of Building” Awards. But the best reward of all is knowing that we are helping our clients to stay comfortably and safely in the homes that they love, throughout their lifetime.
You can read more about our perspective and experience on aging in place in this recent article in “55 + Magazine”. If you’re ready to fit your home for your future needs, please give us a call!
