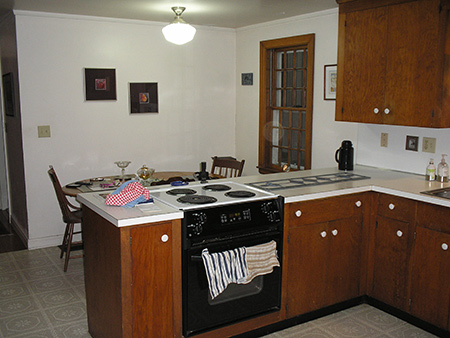
The scope of work for this project involved renovating the original 1950 kitchen in a home that was designed by renowned Massachusetts based architect, Royal Barry Wills. The owners hold Wills’ architectural design and sense of proportion in high regard so it was critically important to maintain both in the kitchen renovation.
The original kitchen consisted of site-built, birch plywood cabinets with laminate countertops, neither of which were deserving of such a beautiful home. The windows in the kitchen were original and although they were lovely in their proportions, they were single pane glass, and not energy efficient. These shortcomings, and their desire to finally have a kitchen that they could be proud of, inspired the owners to contact the professionals at Schrader and Company.
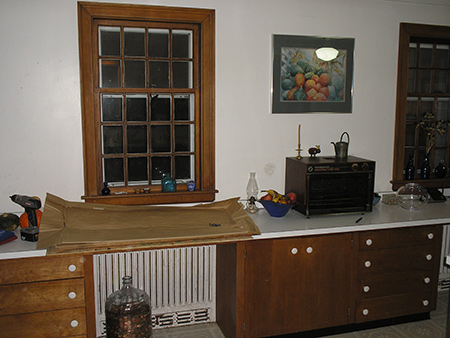
All of the work the owners had completed to date since purchasing the property was done with respect to the original architecture of the home. The clients made it clear that whatever was done during the design and planning process, it should not veer too far from the spirit of Wills’ design.
The new windows installed during the renovation are the perfect example of the delicate balance that was struck. The new windows are a combination of custom, cottage style, double hungs and a custom, triple casement unit at the kitchen sink. All are completely made of wood (inside and out) and have simulated divided lite muntins with spacer bars between the insulated glass.
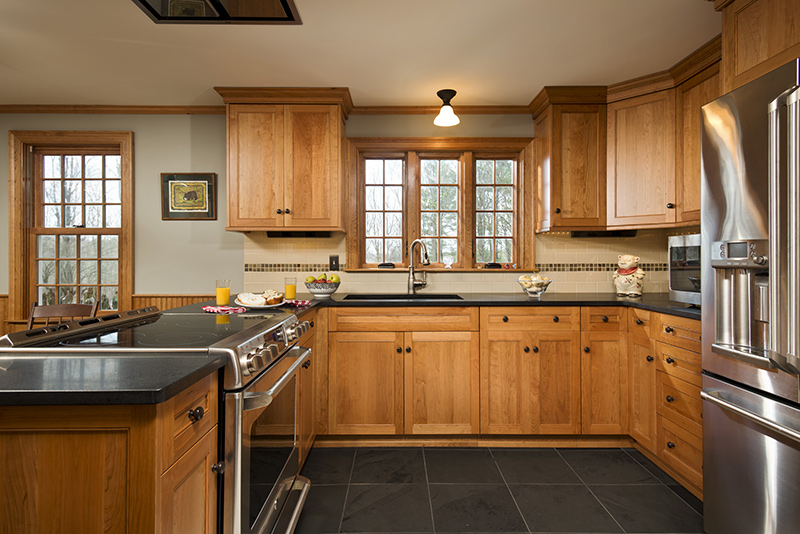
Upon closer inspection of the original double hung windows, it was discovered that the size of the individual panes of glass differed slightly in size as they progressed upward from the bottom sash rail at the sill area, up to the check rail between the top and bottom sash. When the owners were made aware of this, they determined that if it was an important enough detail to Royal Barry Wills, it must be important. Therefore, they asked to have this detail replicated in the fabrication of the new windows, and it was done.
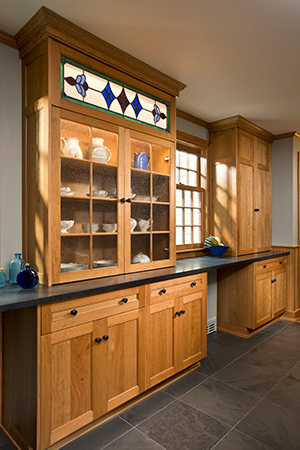
The owner’s had been given a custom, stained glass panel as a wedding gift many years ago. It had been stored away in a plywood box and never been enjoyed by them. As part of the Schrader custom cabinetry work, they hoped to find a place in the kitchen where this prized glass panel could finally be displayed. Cabinetry designer Robert Page was successful in building it into the custom hutch cabinet. And illuminating it from behind with LED lighting finally gave this piece the place of prominence it deserved.
In addition to the above improvements, the new kitchen boasts cherry cabinetry, wainscoting and millwork fabricated in our cabinet shop, and beautiful black granite countertops with a honed finish that fit the style and character of the home perfectly. The black slate flooring in the kitchen (and the adjacent mudroom) compliment the countertops beautifully. The tile flooring in the kitchen also features a tile warming system. A flush, ceiling-mounted cooking ventilation system provides an unobstructed view. This system has the blower unit mounted in the attic space above to cut down on noise and also features LED lighting directly over the range surface.
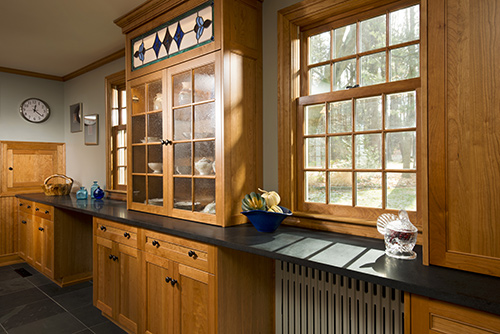 Updating the home in these ways yielded huge benefits in energy efficiency, via the installation of the new windows along with new wall and ceiling insulation. Prior to this remodel the function of the original site-built cabinetry was poor. The new cabinetry was outfitted with full extension roll-outs, drawers, and many other custom accessories. The former kitchen did not have a sufficient cooking ventilation system so the installation of the new ceiling mounted unit was a vast improvement in removing cooking odors.
Updating the home in these ways yielded huge benefits in energy efficiency, via the installation of the new windows along with new wall and ceiling insulation. Prior to this remodel the function of the original site-built cabinetry was poor. The new cabinetry was outfitted with full extension roll-outs, drawers, and many other custom accessories. The former kitchen did not have a sufficient cooking ventilation system so the installation of the new ceiling mounted unit was a vast improvement in removing cooking odors.
Honoring Royal Barry Wills’ original plan for the home while simultaneously providing the homeowners with the comforts and efficiencies of modern living was the true challenge of this particular job, and project planner Brian Taber feels that test was passed with great success.
“The clients wanted to preserve the feel of the home as was intended by the architect, and their good, clear communication of that goal to us coupled with careful planning and inventive design has resulted in a luxurious kitchen filled with modern amenities that fits seamlessly into a turn of the century home. The clients love it and we loved working on it with them.”