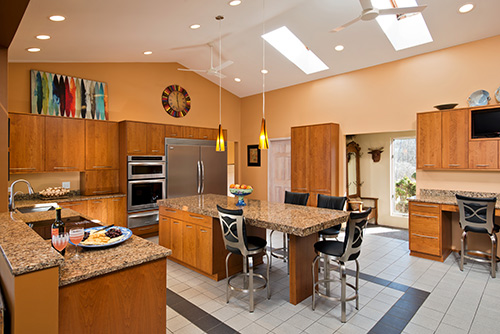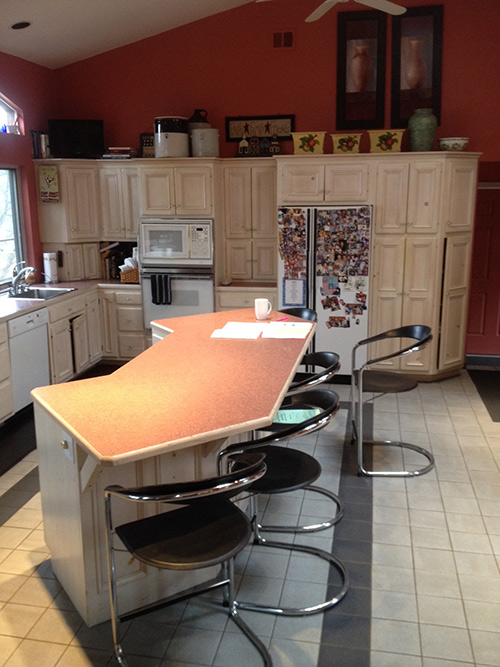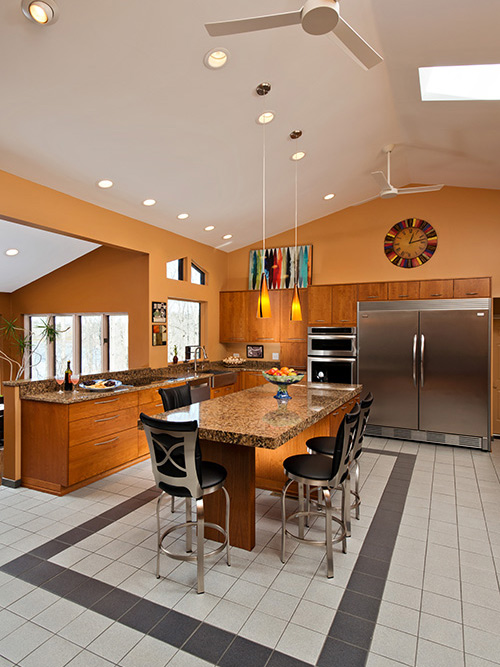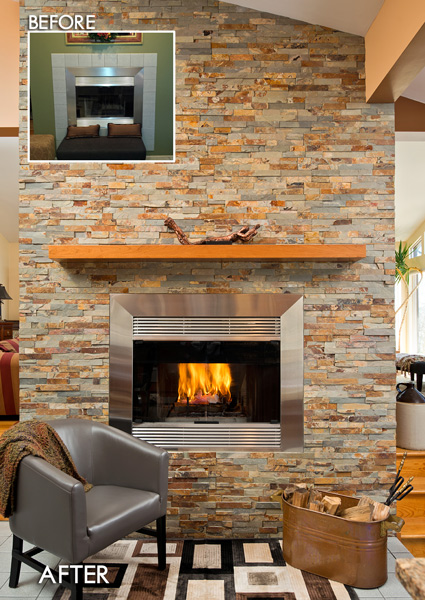The best design is that which works with a home’s environment. When structure and setting come together cohesively, both are made better for it. A renovation can give us the opportunity to make the most of a home’s surroundings, as illustrated beautifully in this Project Spotlight, in which a kitchen undergoes a modern transformation and the most is made of incredible views of Ballston Lake.
For this project, the clients wanted to update their kitchen to reflect a more modern aesthetic and to make the feel of the space light, bright, and open to their beautiful vista of the lake. The coveted feature of a two-sided fireplace bisecting the kitchen and living area was already in place, but needed renovating to match the client’s contemporary vision.

kitchen after remodel


In the kitchen itself, some features were completely replaced, while some pre-existing aspects were reworked to fit in with the new vision. The new kitchen island was positioned in a different location than the old one, but the original tile flooring was able to remain, as the client had enough leftover tiles to infill at the former island location. The new island cabinetry was positioned to align with the existing feature tiles.
Speaking of that kitchen island, it includes a built-in table and a three inch Miter Fold edge profile on a Cambria quartz countertop. Together, the results are spectacular.
In order to take full advantage of the home’s winning views of Ballston Lake, the existing casement window over the sink was replaced with an awning style window. The new unobstructed view of the lake is a major improvement, and brings the outdoors in for the owners on a daily basis.
In order to take full advantage of the home’s winning views of Ballston Lake, the existing casement window over the sink was replaced with an awning style window. The new unobstructed view of the lake is a major improvement, and brings the outdoors in for the owners on a daily basis.
The standout feature of the two-sided fireplace was also beautifully improved. Stacked stone was used from floor to ceiling, and a floating mantel completed the clean, modern look.
Project Planner John Hudson gives credit to the clients for helping to make this renovation such a success. “The owners attention to detail and our ability to create the beautiful, modern look that they described really sets this project apart.”
