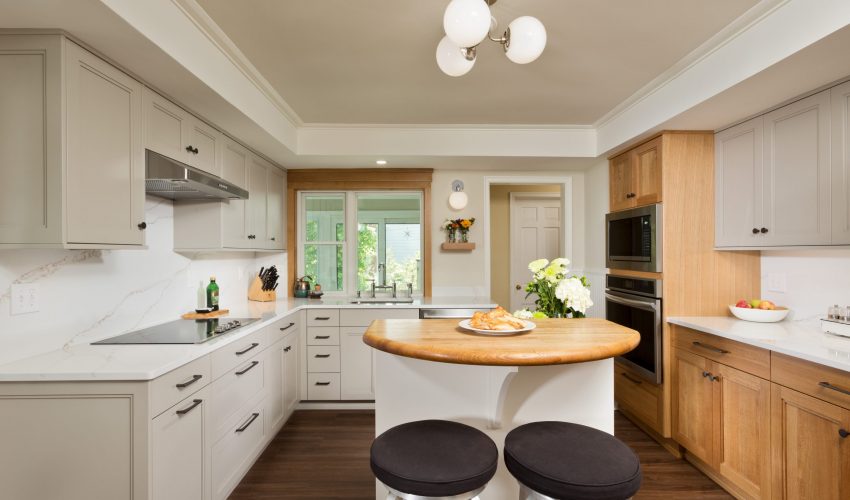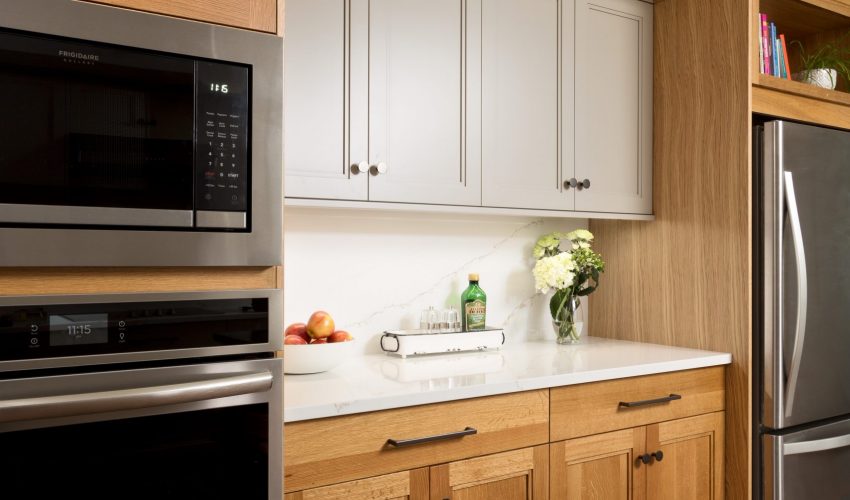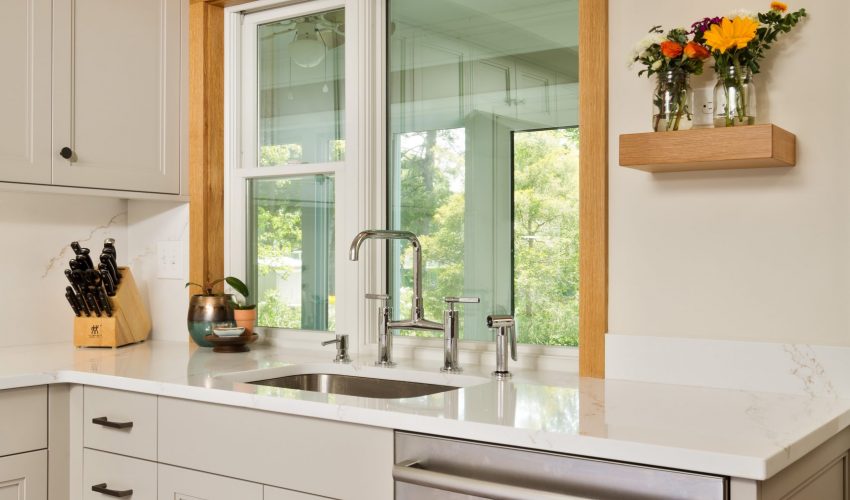We are honored when our clients turn to Schrader and Company for repeat projects, sometimes over the course of multiple homes. That was the case in this Project Spotlight, in which we undertook a kitchen renovation for clients we have loved working with over the years, on many different home projects.
For this kitchen renovation, our clients didn’t need an expanded footprint so much as some spacing changes that would improve the room’s functionality for their lifestyle.
In addition to moving appliances to create a new flow, we installed new custom cabinets with quartz counters and full-height quartz backsplashes. We put in a new window unit, new appliances, and new luxury vinyl tile flooring. We built the new cabinets to the existing soffit at the ceiling perimeter, which the clients wanted to preserve. Custom moulding at the higher center portion of the ceiling adds visual interest.
The existing kitchen island remained, and interestingly, is a custom Schrader and Company creation that we built for the previous homeowners.
The mixture of painted and white oak cabinets is a beautiful design touch, and the thoughtful placement of the appliances gives the room a great flow for both cooking and entertaining.
It’s an absolute pleasure to collaborate with these longtime clients, and we are thrilled that they trusted us to bring their vision for their home to life once again.



