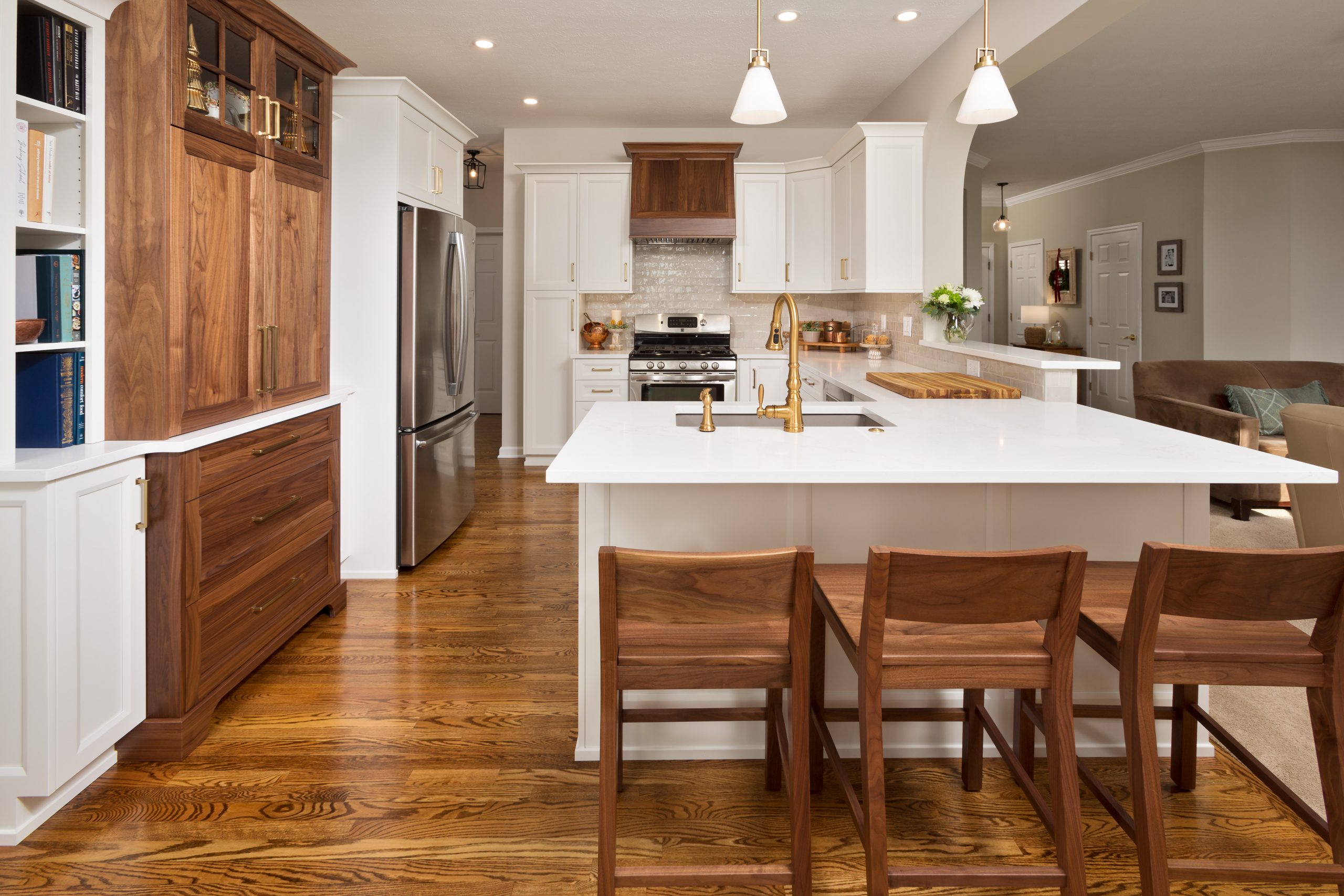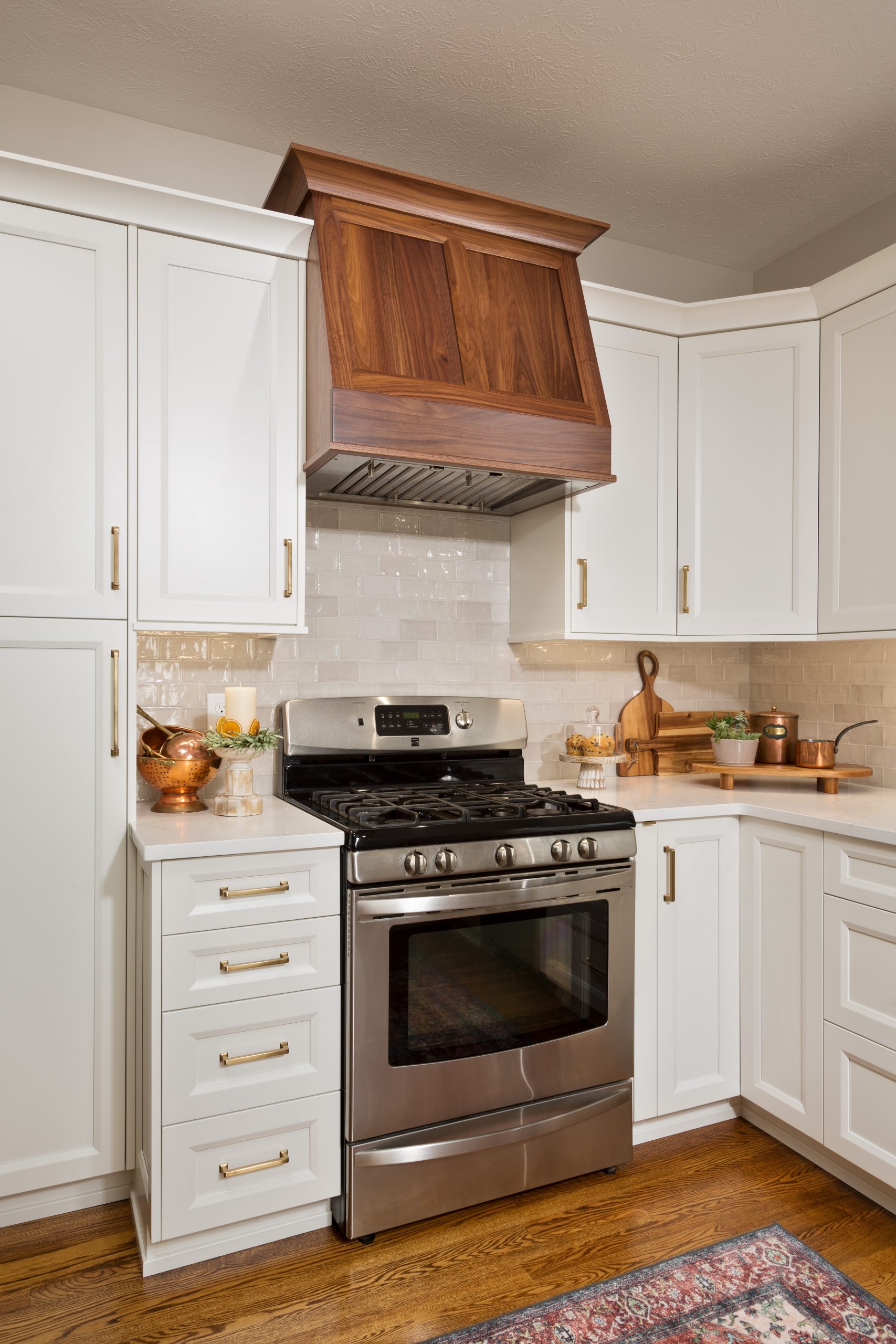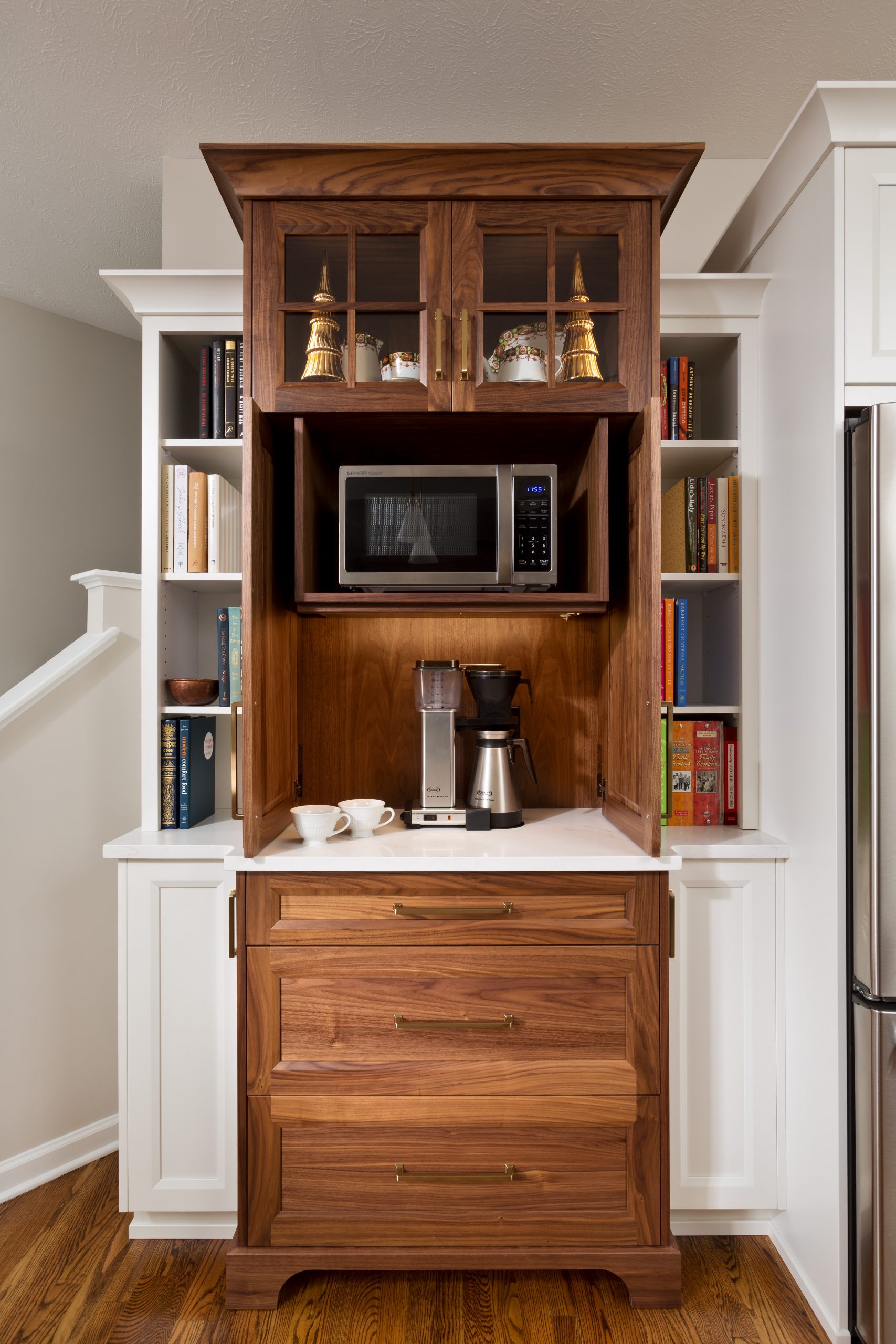We take pride in every project we complete for our clients, but when we do work in a Schrader and Company team member’s own home, that’s something extra special indeed.
This kitchen renovation accomplished all of the homeowners’ goals–improved functionality, more workspace and storage, and an updated aesthetic.
These clients are avid home cooks and entertainers who wanted more counter space for working side by side. The existing kitchen was on the smaller side, so a few layout changes helped maximize the space. We removed the existing cabinetry and counter tops and reoriented the sink in order to lengthen the continuous workspace. We installed a longer peninsula, and increased the bar seating from two seats to three. The peninsula also features a hidden pullout cabinet for extra storage.
Careful thought was put into every organizational feature. Our clients love their soft-close drawers for storing plates and bowls, the spice rack, the bookshelves for their cookbook collection, and their beautiful walnut custom coffee hutch, which looks like a standalone piece of furniture. The hutch features flipper doors, lighting, and a display cabinet.
The white quartz counter top, cabinetry, and tile back splash contrasts beautifully with the walnut elements like the hutch and hood. Our clients are especially appreciative of Brooke Weinert’s expert guidance throughout the project in making selections and creating a cohesive design.
Our clients love their kitchen, which functions perfectly for their lifestyle, and allows them to entertain in their home in style and comfort.





