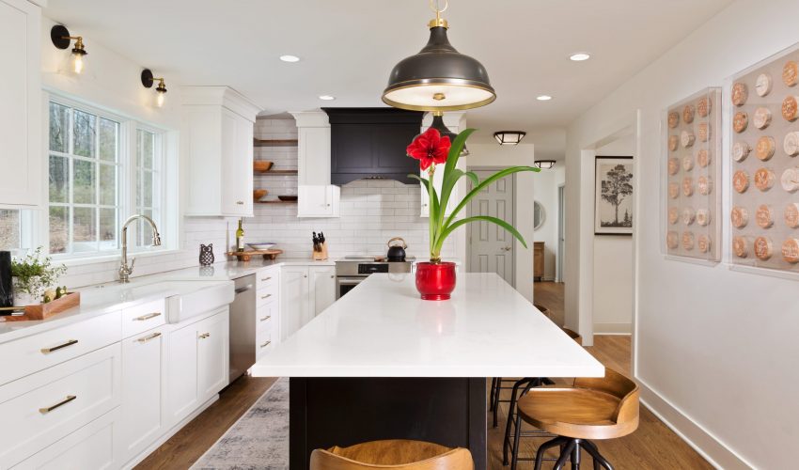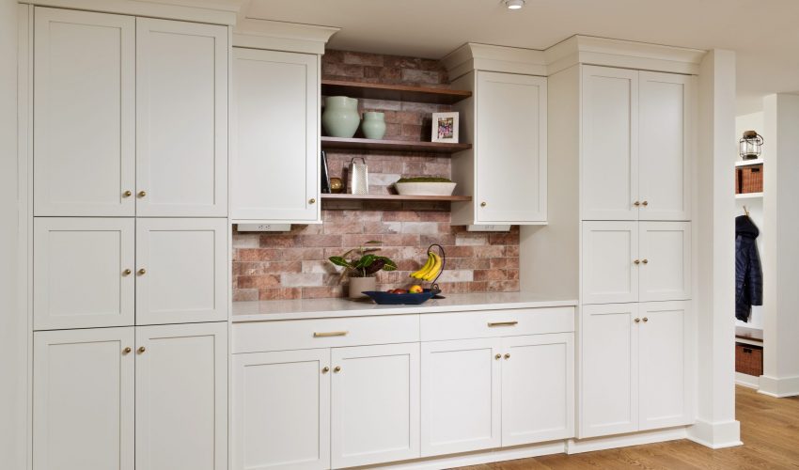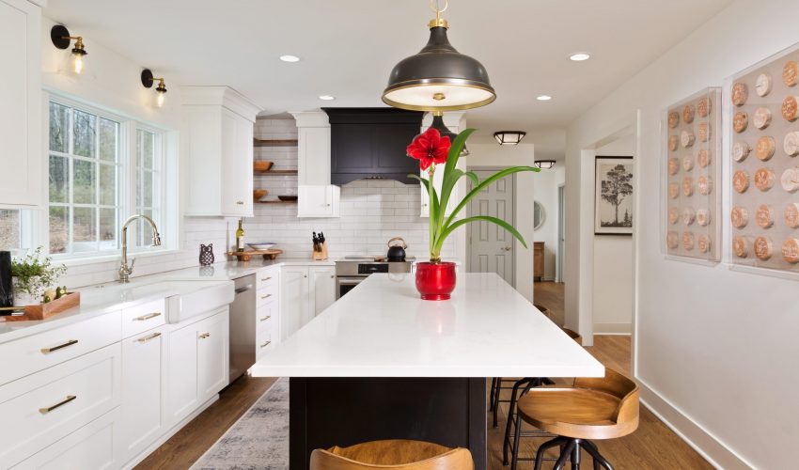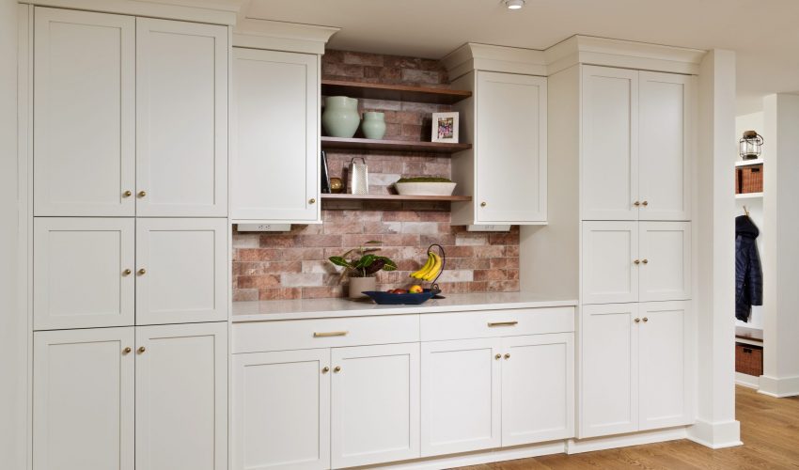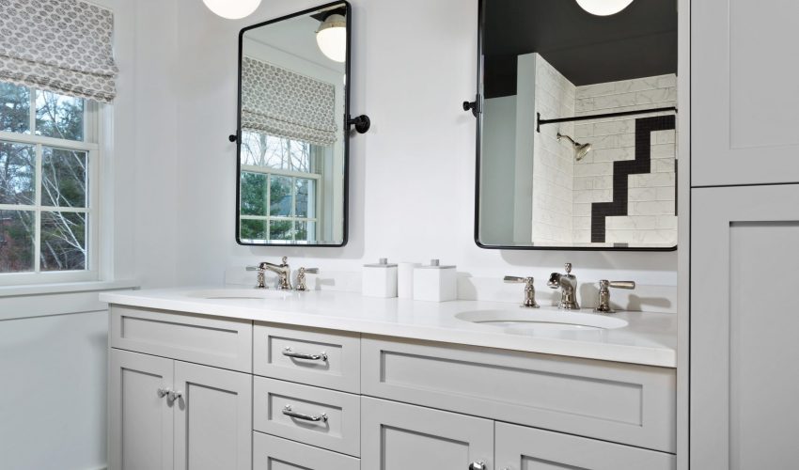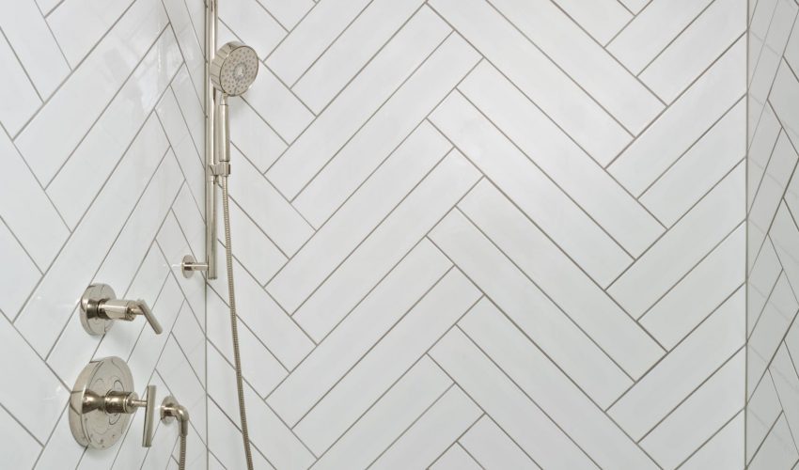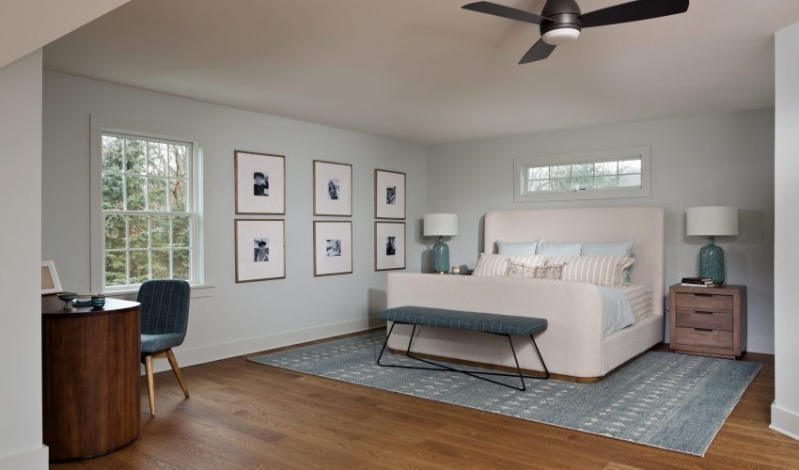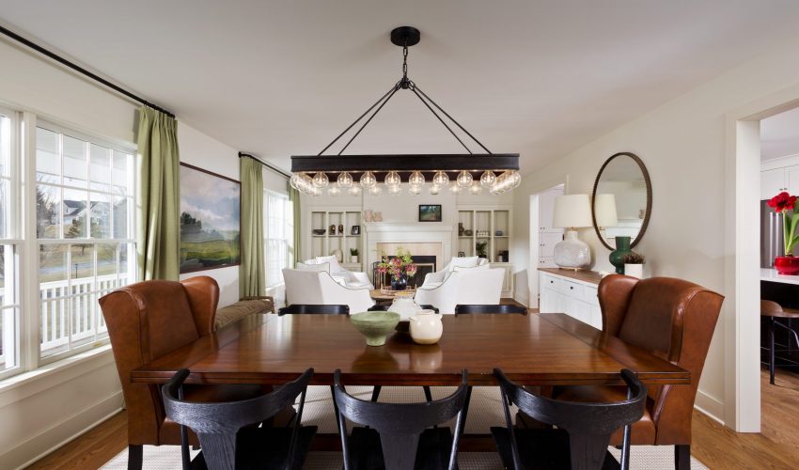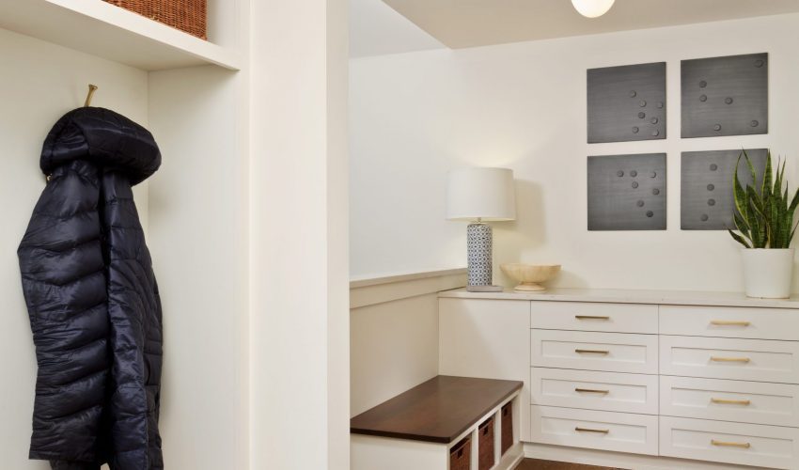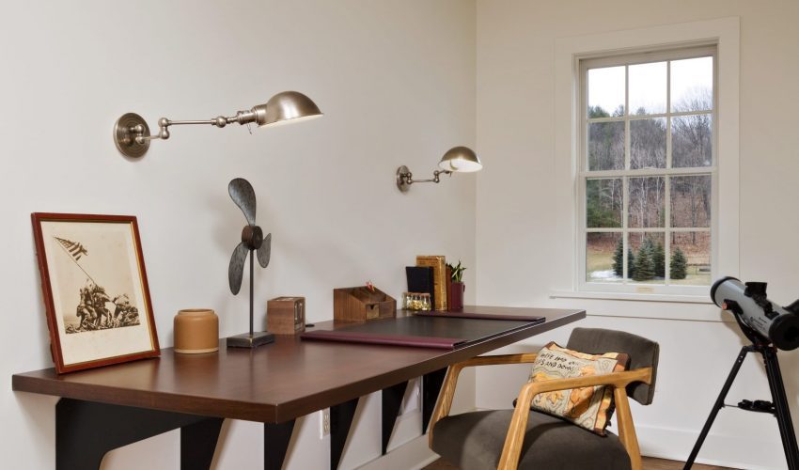A well-planned and well-executed renovation can sometimes be so dramatic, the end results feel like a completely different home!
In this Project Spotlight, we take a look behind the scenes of an extensive remodeling project, covering two floors and multiple rooms.
The goal of the renovation was to create spaces that better worked for the family and their lifestyle. The clients had outgrown the existing space, and they wanted to update the aesthetic in the kitchen especially.
We renovated a large portion of the first and second floors of the home. On the first floor, we renovated the kitchen, mudroom, dining area, and parlor. On the second floor we removed the master bedroom and master bathroom. This space was rearranged to create two bedrooms and a main bathroom. We then removed the roof from the existing garage and created a new master bedroom suite.
The kitchen/mudroom space was opened up to create a better flow. The transition of each area as well as the finishes that were chosen are spectacular.
The difference between the original and finished spaces is nothing short of amazing. It almost feels like a different house altogether.
Our clients are so happy with their renovated home, and we are beyond gratified to know the project came together in such a satisfying way for everyone involved.

