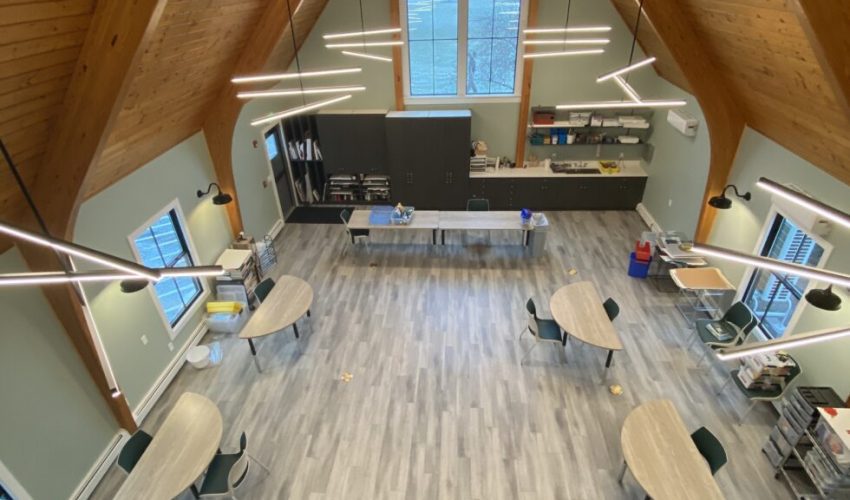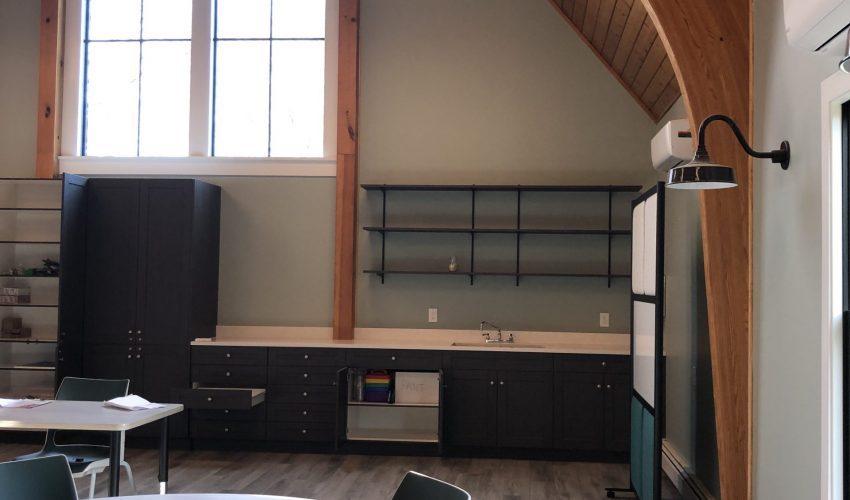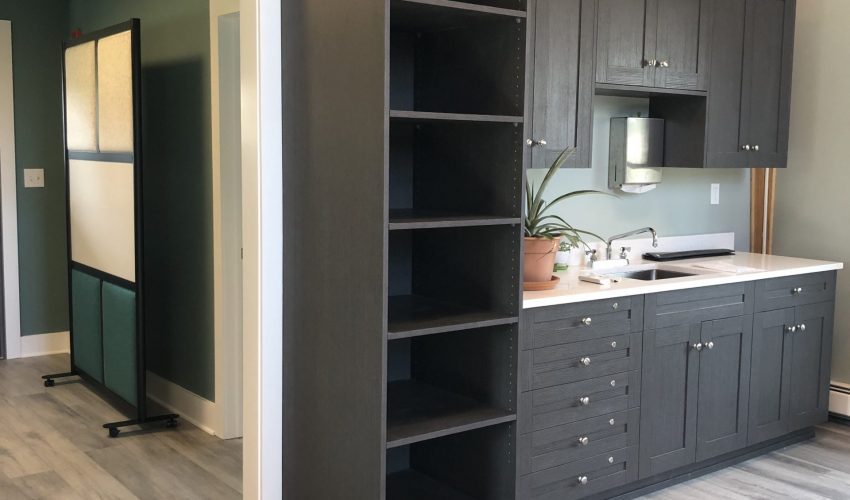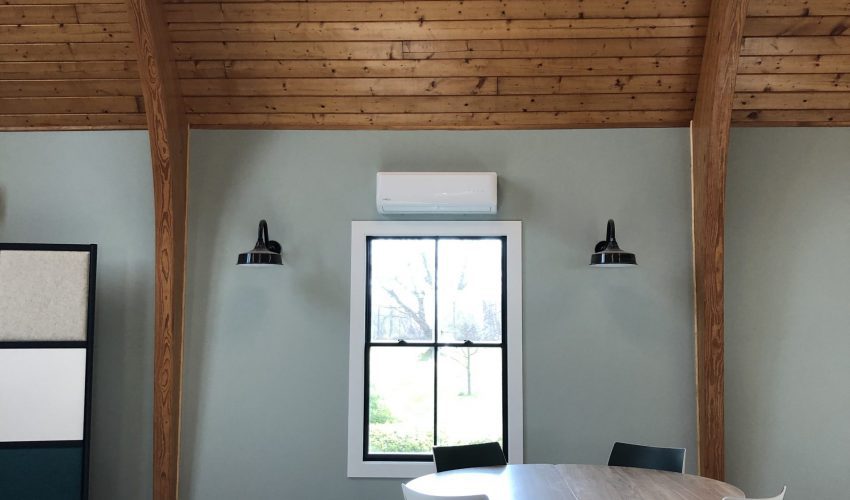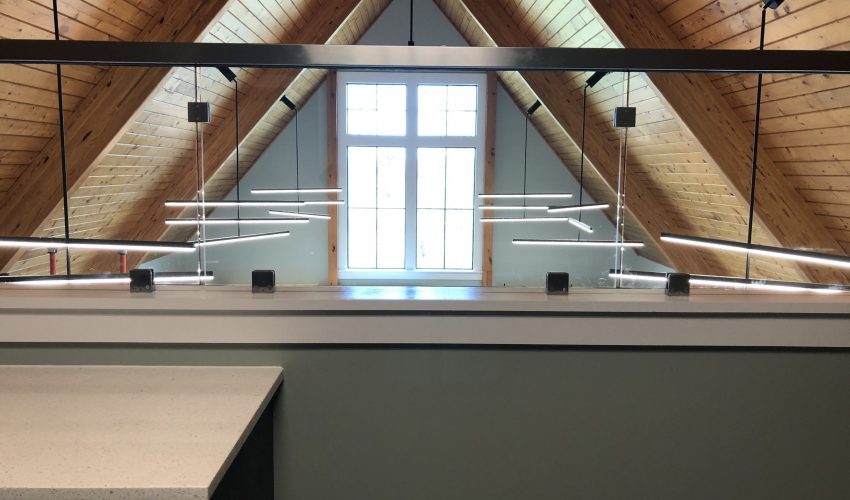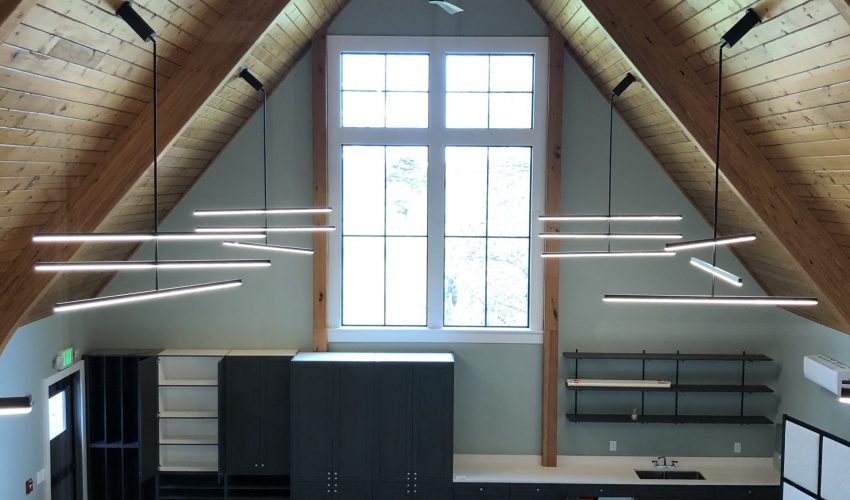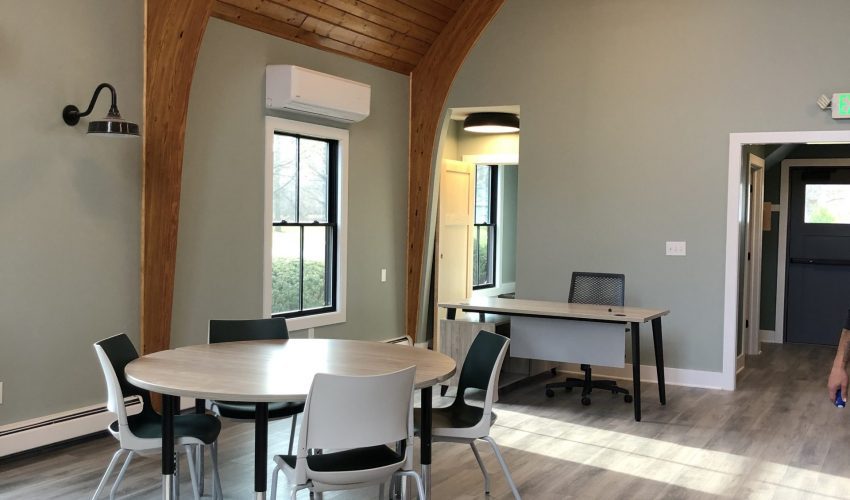While Schrader and Company is best known for the remodeling, renovation, and construction of private homes, we also relish the opportunity to work on public spaces. When that public space is used for the education and enrichment of children in our community, it certainly becomes a very special project, indeed.
In this Project Spotlight, we’ll go behind the scenes of our renovation of The Chapel of the Arts at The Charlton School, a local non-profit boarding school that offers a therapeutic approach to education, with the goal of giving their students the tools for success in all aspects of their lives.
The original goal going into the planning and design were to renovate the existing chapel to one that reflects the school’s design direction (based on a 20-year campus improvement plan) and improve the use of the building as an art classroom. The building started as a chapel back in the 1970’s, and over time was utilized for different functions. Prior to the renovations, it was being used for some of the arts programs, but not all. The building lacked bathroom facilities, space for the pottery program, and did not meet the needs of the school.
The interior had not been updated since the 1970’s. It was dark inside and lacked natural light or any adequate lighting. All the windows within the chapel were dark stained glass. Lighting is instrumental to art and art education, so we specified all new lighting fixtures and new windows to create a bright, welcoming interior.
“The 20-year improvement plan is a modern farmhouse aesthetic, the goal being clean and timeless, while trying to respect the history of the campus,” says Project Planner Mark O’Lena. “It was our mission to bring that style to the space.”
“It was great to be able to partner with our designer Brooke Weinert to re-imagine what this space could look like. We left some of the elements of the chapel to pay tribute to its roots and added design elements to keep with the desired aesthetic, while at the same time adding lighting and custom interior cabinetry by cabinet designer Robert Page, and specialized pieces that make the space modern and fun.”
The targeted design goals include providing an ADA compliant bathroom, dedicated kiln room, private counseling areas, display spaces, storage spaces, and function specific spaces (e.g. pottery and glass, photography, painting, cleanup, etc.). The existing heating was not very efficient, and cooling was non-existent. An updated high efficiency boiler, programmable thermostats, and zoning were added, along with large ceiling fans and “mini-splits” for cooling.
Experts were consulted to assist in the design of the kiln and glass room. We also utilized a stained glass specialist to assist in the removal and storage of the existing large stained glass panels.
Scheduling the start of the project during the summer was a priority, so design and planning had to happen fairly quickly. Various COVID guidance restrictions were implemented during the planning and design phase (at both Schrader and Company and at the school) and continued through-out the construction phase. Project Manager Austin Sullivan did a great job managing and performing the renovation.
The entire renovation project relied heavily on community donations, the largest being a grant from The Sarah B. Foulke Charitable Fund.
The end result is a bright, open, cheerful space that functions beautifully for the needs of both students and educators, and invites creativity and imagination.
”We would not have accomplished this without the vision of the entire team at Schrader and Company,” said Alex Capo, LMHC, Executive Director of The Charlton School.
It’s wonderful to think about the generation of students who will benefit from their time at The Charlton School, and their enriched arts education made better by these improvements to their learning space.
We were delighted to be part of this important renovation project.

