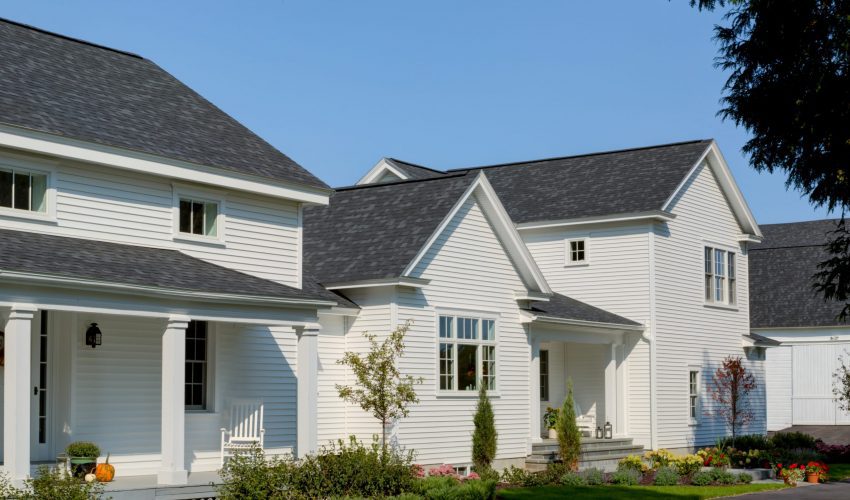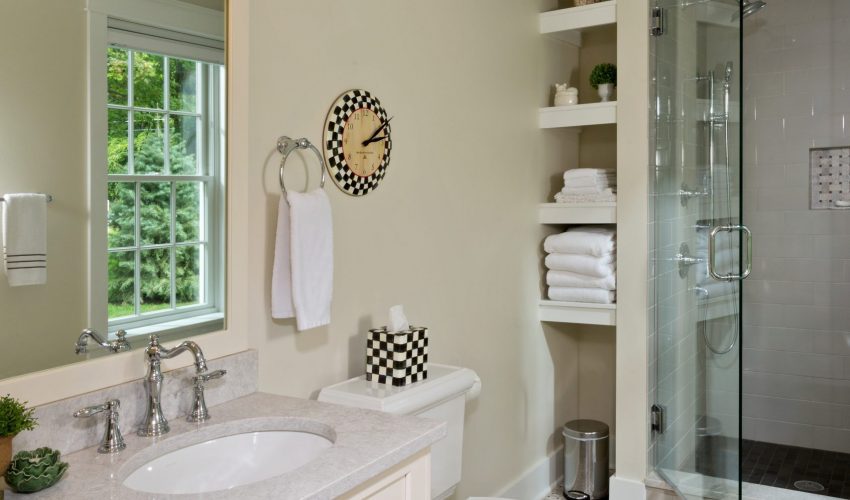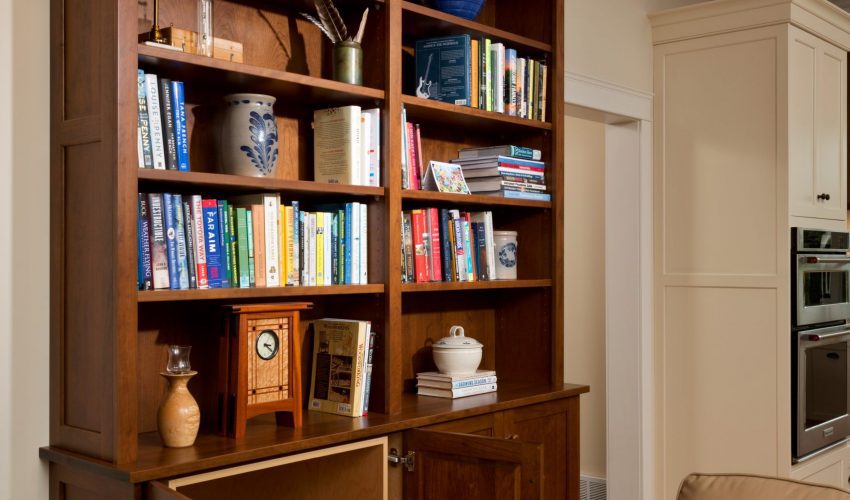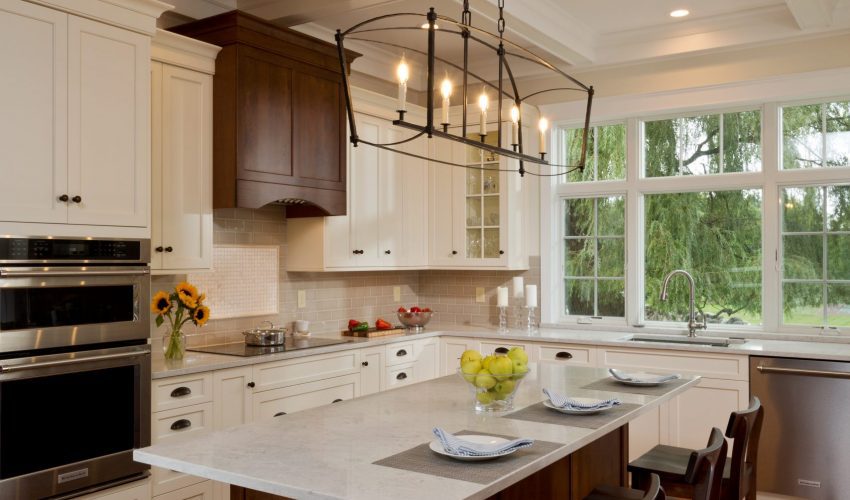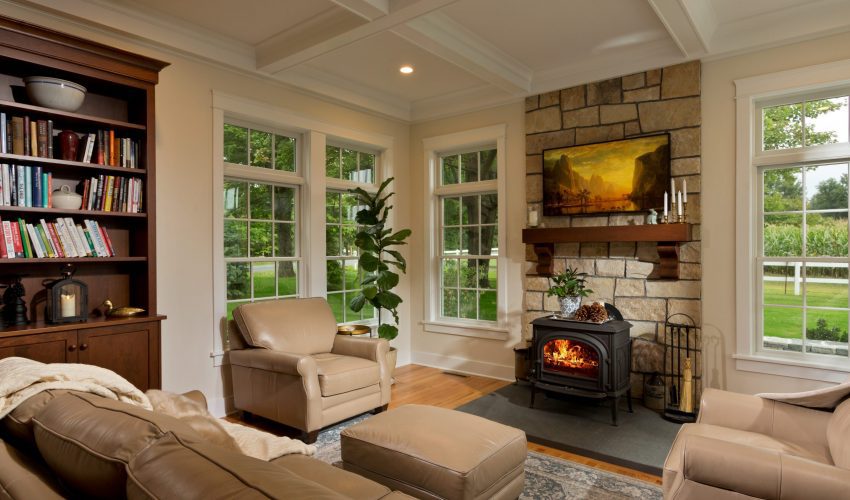At Schrader and Company, we pride ourselves on the range of construction and renovation projects we happily undertake for our clients. But it’s safe to say that historic remodels hold a special place in our collective hearts.
These types of renovations require a genuine appreciation for historic detail, a respect for the time and techniques used in the initial construction, and a keen design eye to make it all come together in one cohesive final result. The rewards for our team, and for the homeowner, are worth every minute of hard work.
In this Project Spotlight, we look behind the scenes of an extensive historic renovation that recently won the Capital Region Builders and Remodelers Association “Best in Building” Award for Best Historic Remodel of 2020.
This renovation work involved the removal of some existing rooms and spaces that simply didn’t work for the homeowners, and the addition of several new spaces and targeted improvements to the original home.
We removed a free-standing, two car garage, a masonry side porch, family room with a large stone fireplace and chimney, the existing kitchen (with a small loft area above) and a first floor bathroom.
We added a new kitchen, a Jack & Jill bathroom, new windows, new siding and exterior trim, and new roofing shingles. Beautiful coffered ten foot ceilings create visual interest and amplify the spaciousness of the rooms. Cabinet Designer Robert Page created plentiful custom cabinetry for placement throughout the home.
The ultimate goal of the renovation was to improve both the aesthetics and functionality of the home while maintaining the historic feel of the structure’s original time period—the mid 1800s.
Project Planner Brian Taber and Interior Designer Brooke Stollery worked with the clients to make decisions and selections that would achieve these goals, and preserve the historic charm while addressing some of the typical challenges that older homes can present. For example, the new basement floor level in the addition was much lower than the existing basement floor. This required some significant shoring work with steel reinforced concrete. Project Manager Mike Atwood and the field team worked tirelessly to bring the project to fruition.
The renovation also presented opportunities to maximize space and functionality. The mudroom shares a wall with the new great room, and a two-sided cabinet allows for wood to be passed directly from the mudroom through the cabinet to the great room, eliminating mess and making it easier for the homeowners to enjoy cozy nights by their woodstove.
“These clients are great decision-makers with a true love for their home. They were a pleasure to work with from start to finish,” says Brian.
“They have expressed to us that they feel an incredible sense of peace in their newly renovated home. We couldn’t ask for more than that.”

