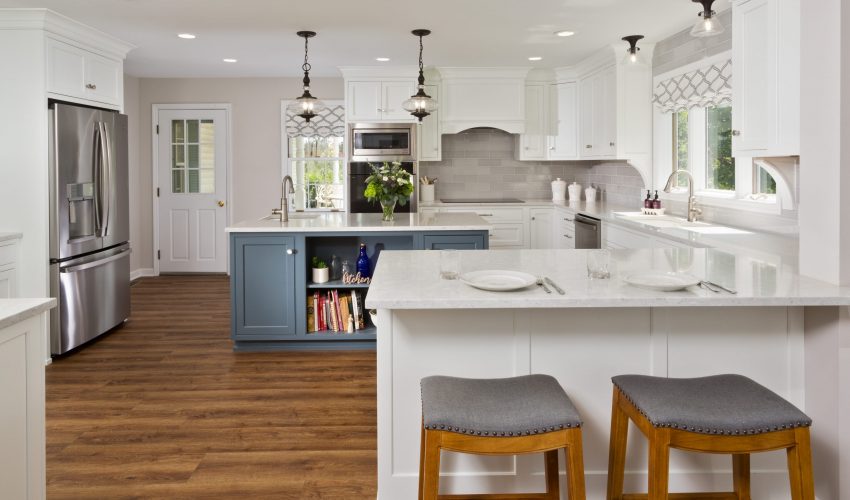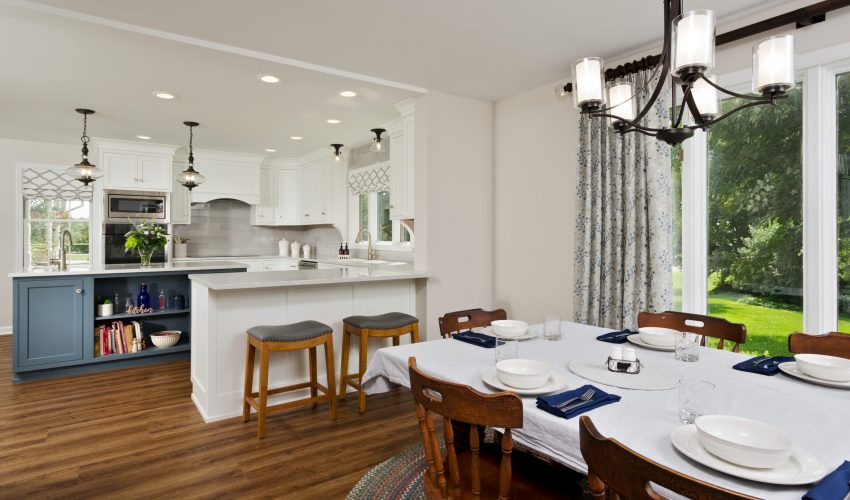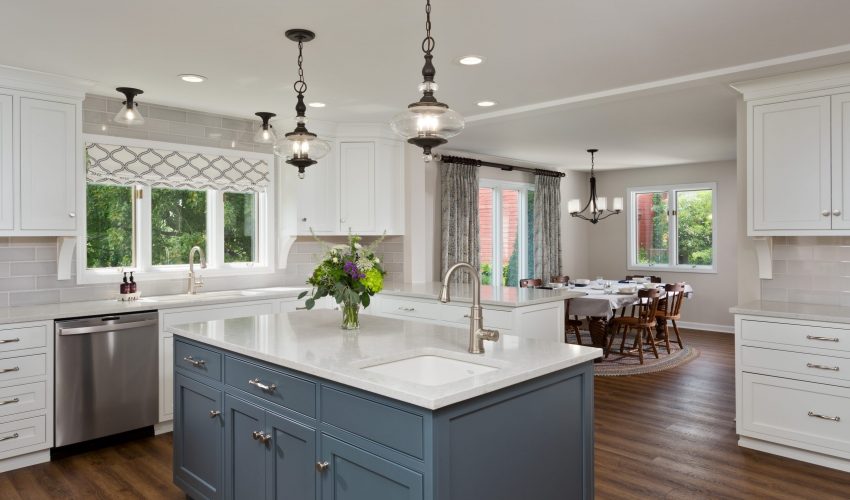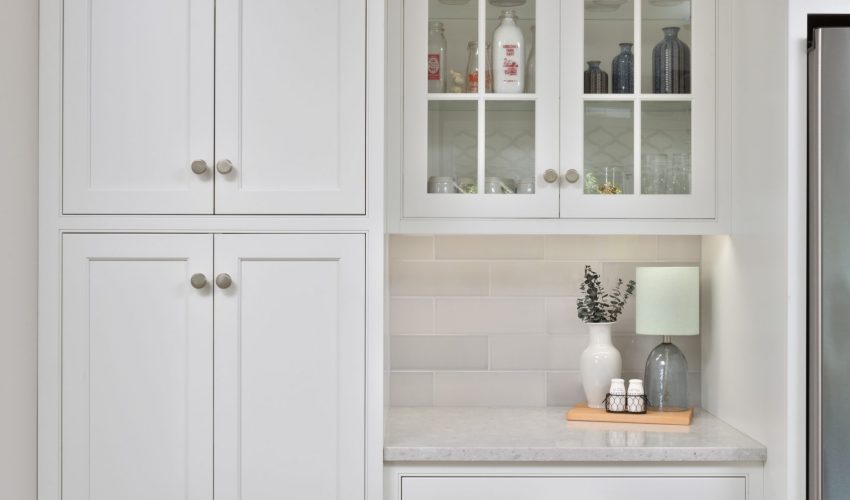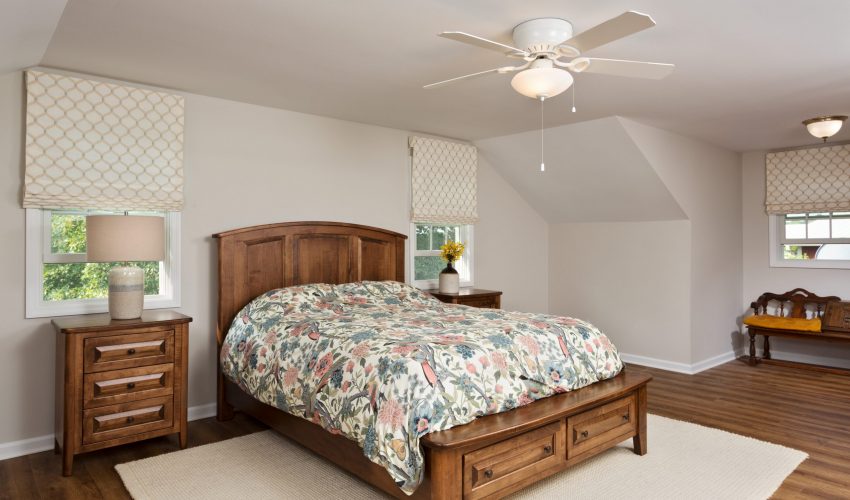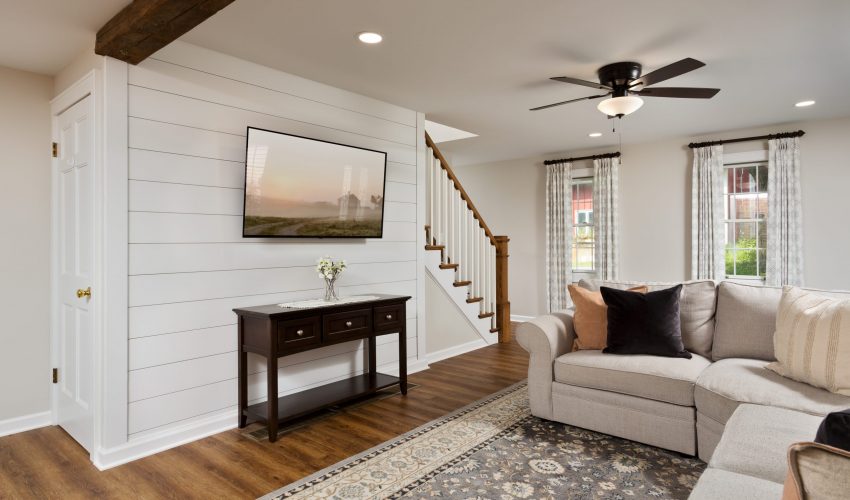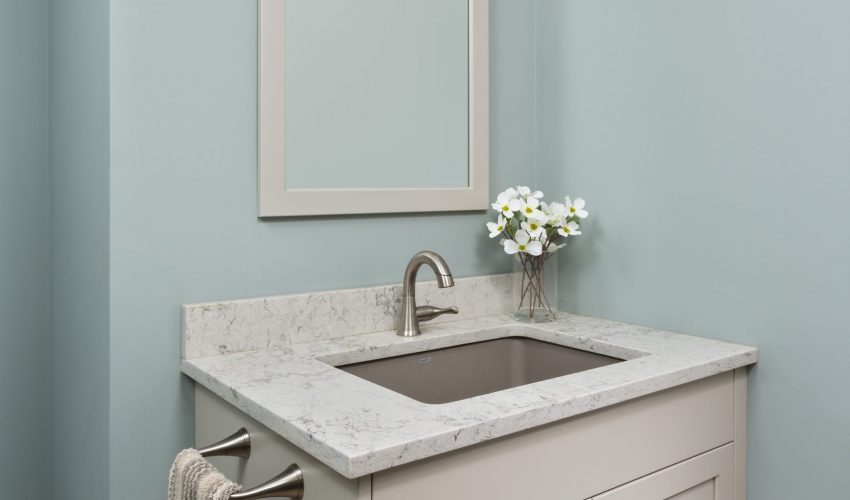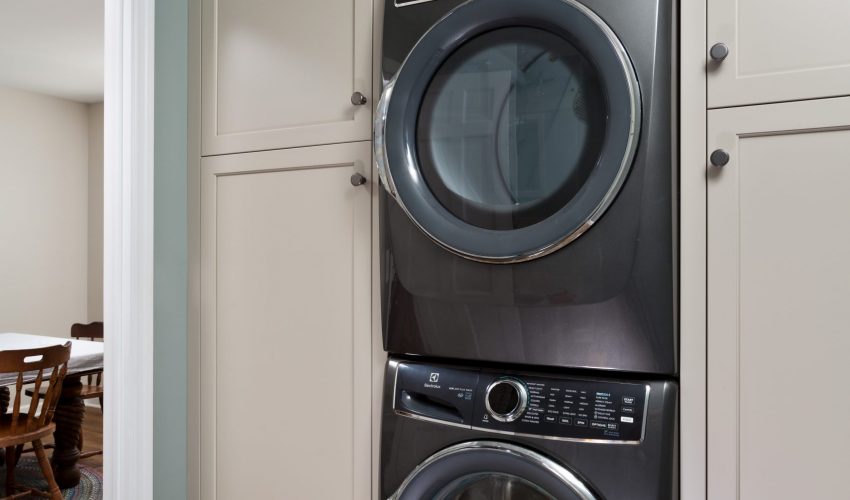Some home improvement projects simply feel like an upgrade. And some feel like a transformation so dramatic, its hard to believe the “Before” and “After” reflect the same home.
In this Project Spotlight, we’ll go behind the scenes of an extensive, multi-room renovation that is fresh, updated, and modern.
This project included the remodel of our clients’ kitchen, first floor bathroom, laundry room, family room, and the primary bedroom on the second floor. The homeowners were ready to update the décor and also create more kitchen space for better functionality during family gatherings.
We partnered with an architect to consult on the structural changes involved in the project, particularly for the removal of the bearing wall between the kitchen and dining room.
Our design team did a wonderful job of pulling all of the materials and colors together, which created a cohesion between all of the many renovated spaces.
The transformation is nothing short of spectacular, and our clients are absolutely thrilled with the end result.
This Project Spotlight beautifully highlights the many possibilities renovation allows for clients who love their home and their location, but want to revamp their living spaces to better fit their lifestyle and design preferences.
It’s all doable, and we’d love to show you how! Reach out to us today if you’re ready for a new reality in your existing home.

