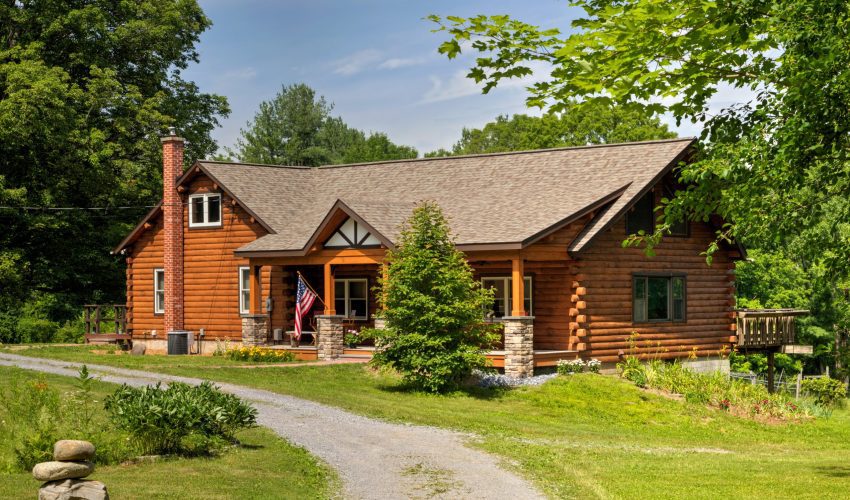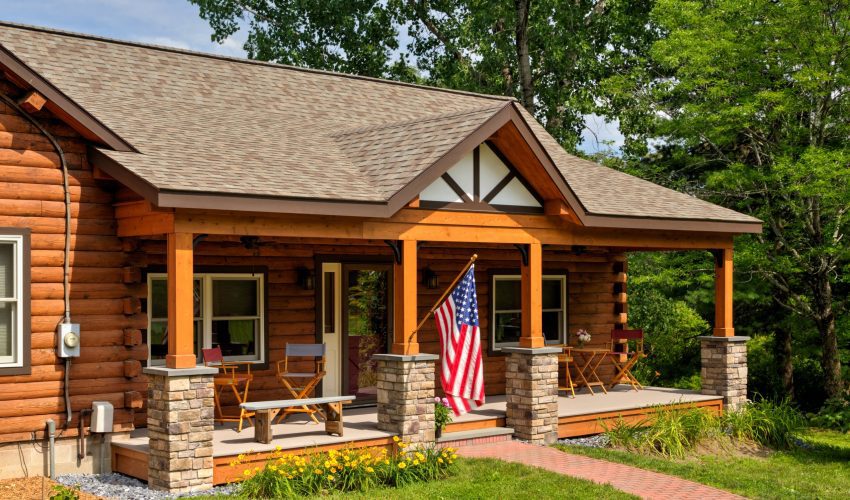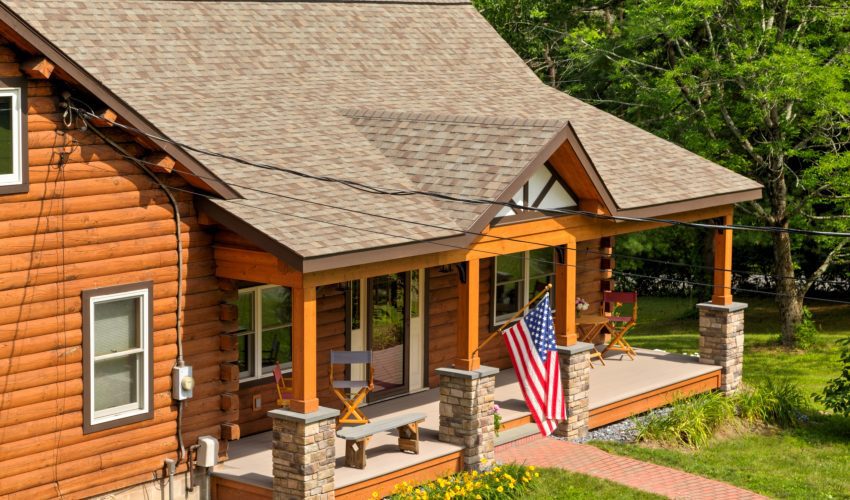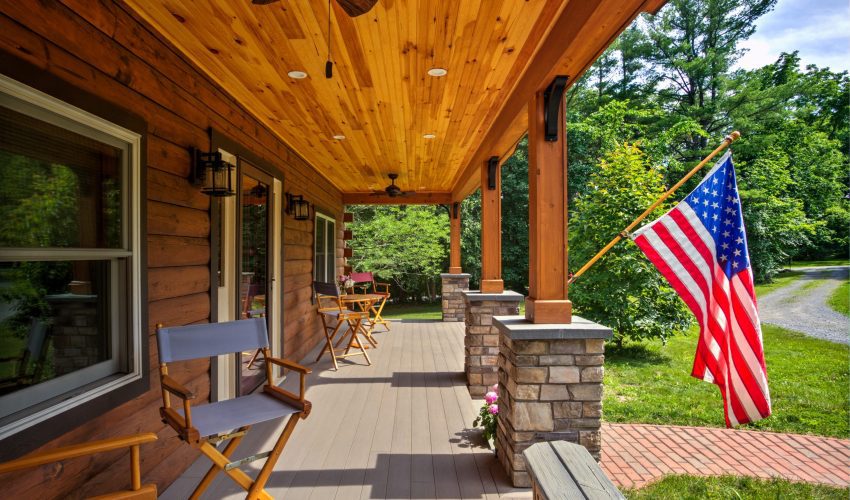A beautiful front porch is the stuff homeowner dreams are made of…
We love to picture ourselves enjoying a hot cup of coffee and the morning paper from a comfortable chair, surveying the neighborhood and greeting friends, or decorating for the seasons with flowers, pumpkins, or twinkling lights. Your front porch is your home’s first impression, and we all want to maximize our curb appeal.
That’s what we did for our clients in this Project Spotlight, who wanted just the right front porch to blend seamlessly with their lovely log home.
The clients wanted an update for both aesthetic and functional reasons. They wanted to make sure that the new structure did not take away from the look of their log home, but needed a front porch they could enjoy with ample room for seating.
Integrating the new finishes with the log siding was important in this project. The home featured a relatively new brick sidewalk that the clients also wanted to keep. We recessed the stair tread to allow the brick walk to remain, while making sure the porch floor was deep enough to allow for the usable space the homeowners needed.
The combination of the stone column bases, wood trim and ceiling, and the tongue and grooved composite flooring all work together beautifully.
The end result looks like a part of the original design, and is allowing our clients to enjoy their home in a brand new way.




