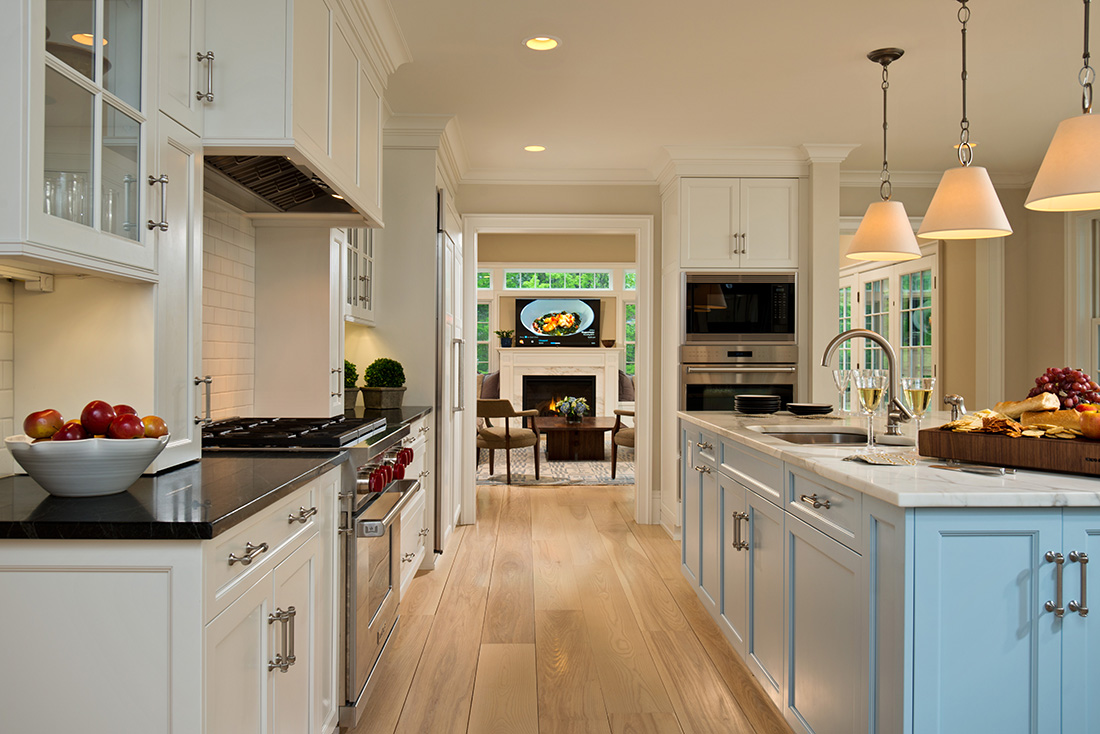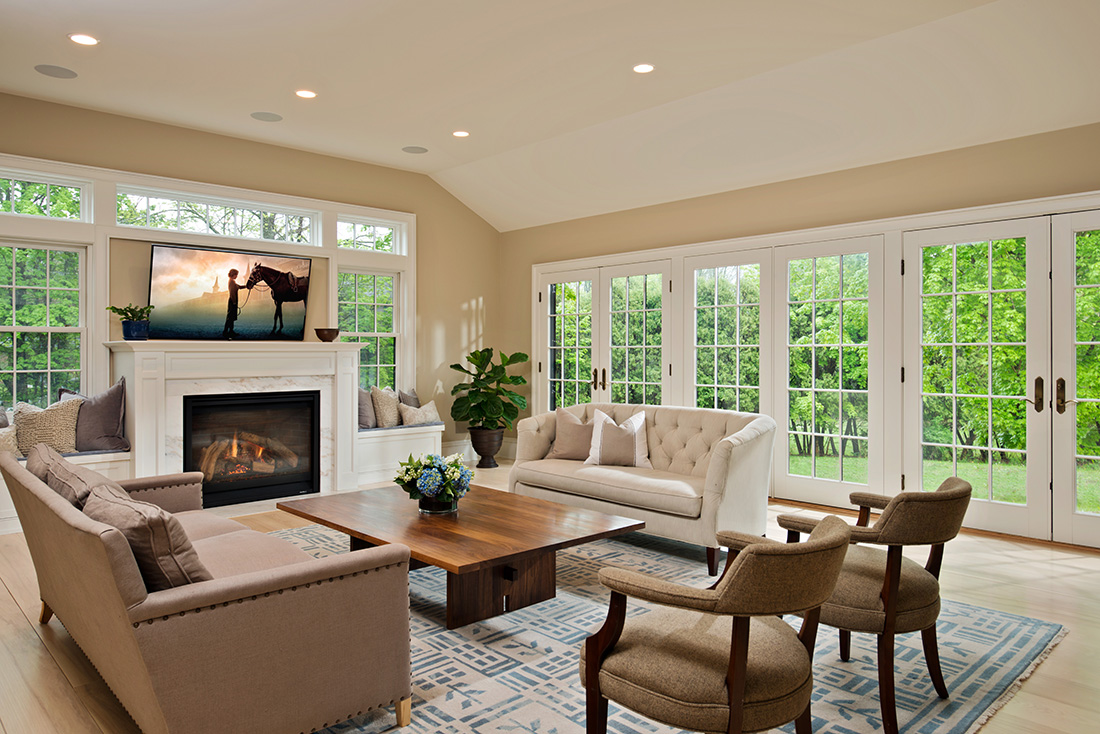In this Project Spotlight feature, we take a look behind the scenes of one of the largest home renovations in Schrader and Company’s history, both in size and in scope. And the results, which reflect both the preservation and modernization of a beautiful historic home, are simply breathtaking…
Schrader and Company partnered with the homeowners of this lovely 1835 house in Saratoga to thoroughly renovate many of their living spaces. The goal was to update the space for the resident’s needs while preserving the character, style and feel of the home. Such an undertaking called for an architecture firm that would best fit with the client and the Schrader and Company planning team. The excellent designs brought to the project by Saratoga based Balzer-Tuck Architecture through our Design/Build process helped to marry modern function with historic charm.
The vast renovation of the home included a new kitchen, the creation of a butler’s pantry, a mudroom, a renovated dining room, a great room, a guest suite (with both bedroom and bathroom), a second floor master bedroom suite with bathroom and walkout deck, a walk-in closet, and a second floor laundry.
Project Planner Brian Taber reflects on the some of the more innovative techniques and tools that helped make this such a stand-out project.

As large as the scope of the project was, it was crucial to get the smallest details right. For example, in order to achieve a cohesive look between the new renovations and the rest of the home, all of the new interior trim was custom milled to match the original profiles. The custom Schrader and Company cabinetry is so sharp looking in that gorgeous light-filled kitchen. And the rooftop deck off of the new second floor master bedroom suite was a great project within a project. We paired with a great decking company called Bison and learned a lot about their innovative techniques. I think that’s going to become a coveted home trend.
The before and after photo gallery speaks for itself as a magazine-worthy example of modern living in a historic home. For every contemporary convenience and state of the art appliance or fixture, there is an homage to the home’s original details, as in the dining room where the existing fireplace was left in place as the jewel in the crown.
Project Manager Val DeCesare enjoys reflecting on a project that in hindsight he calls “flawless”.
“I revisited the home recently and as you walk through the space, it’s just so clear that every aspect of the renovation was so well thought-out. I wouldn’t change a thing.”
“The fabulous execution of all our Schrader craftsmen and the trade contractors came together with such beautiful results”, says Brian. “But the most important and most satisfying aspect of the work is how happy the homeowners are with the outcome.”

