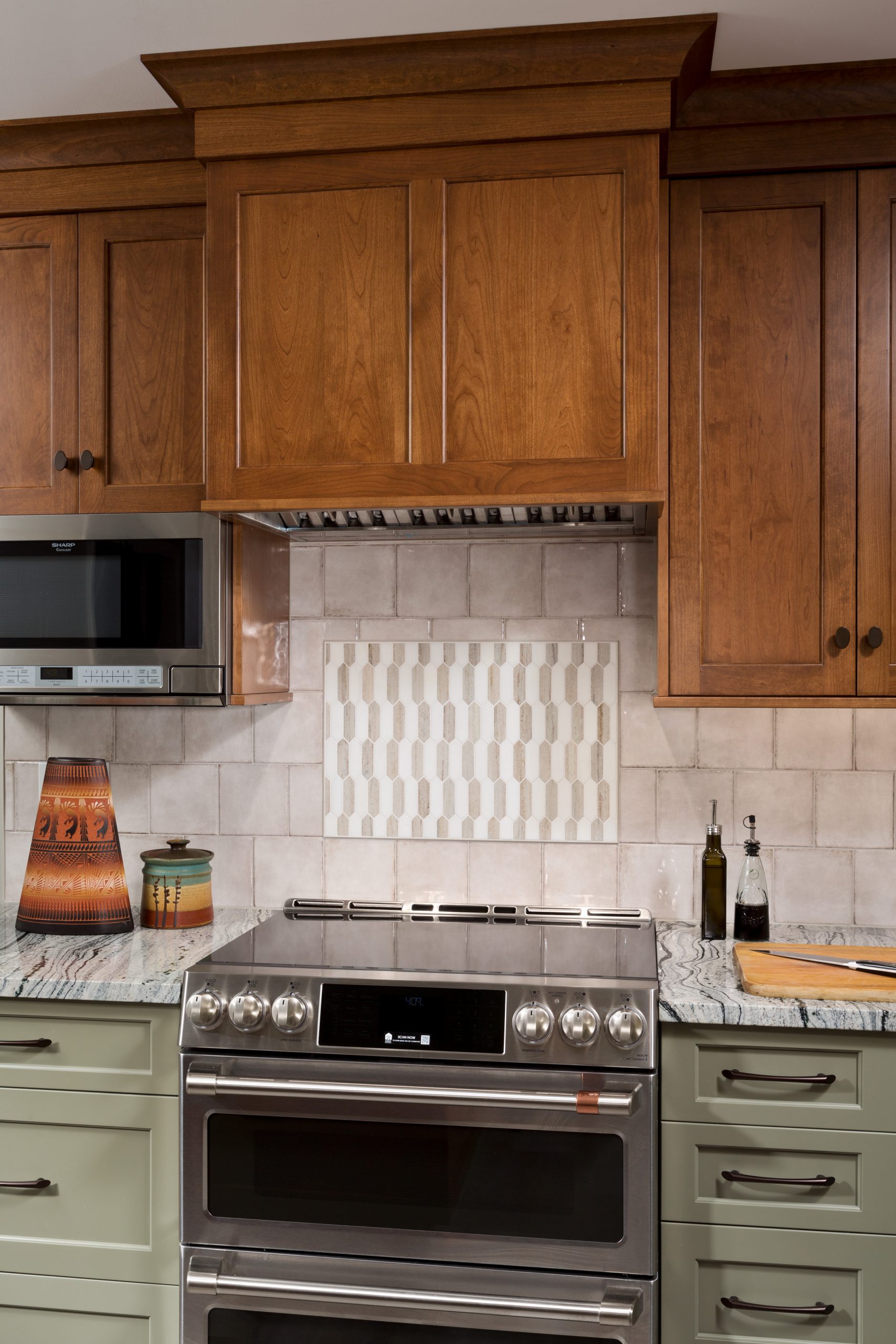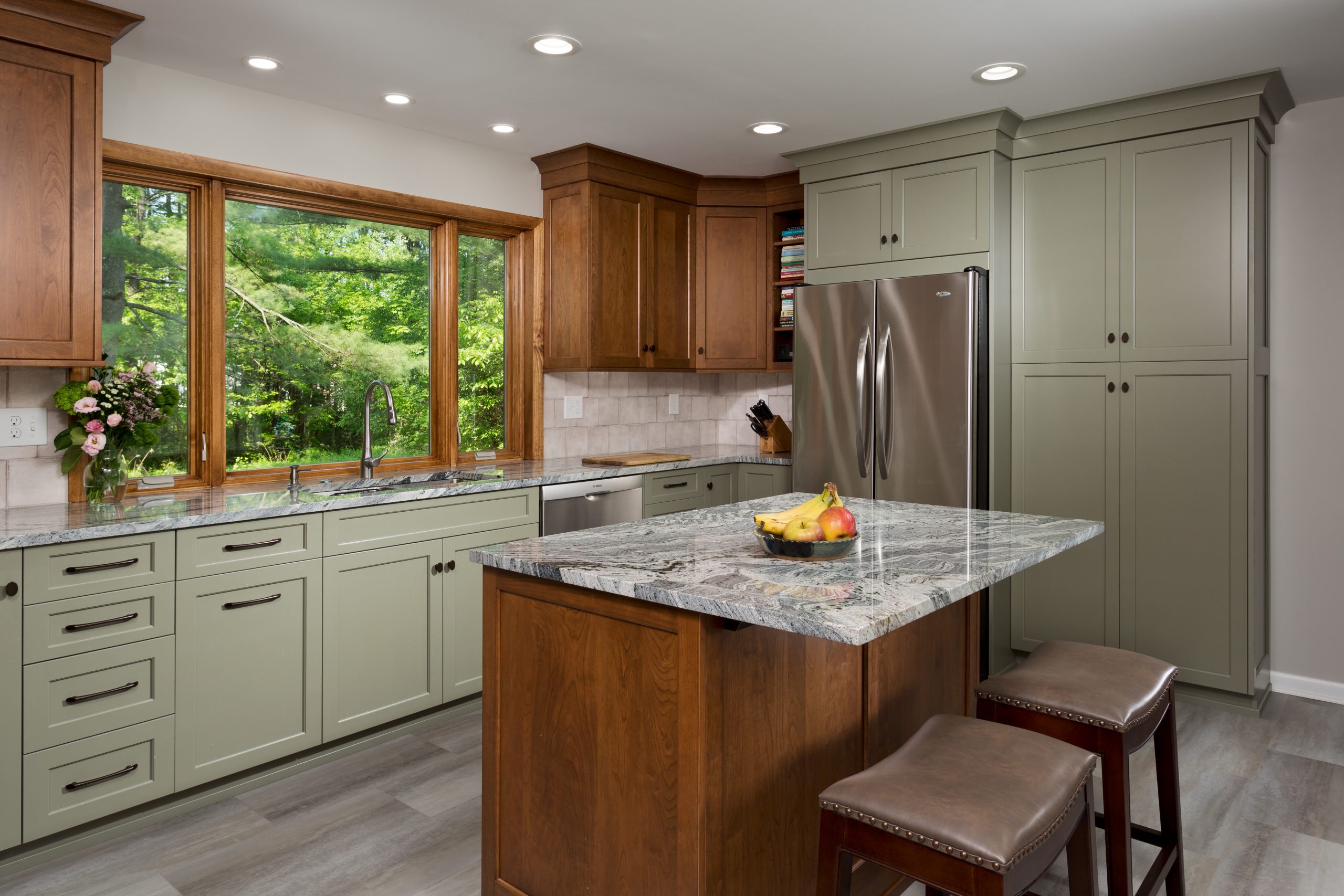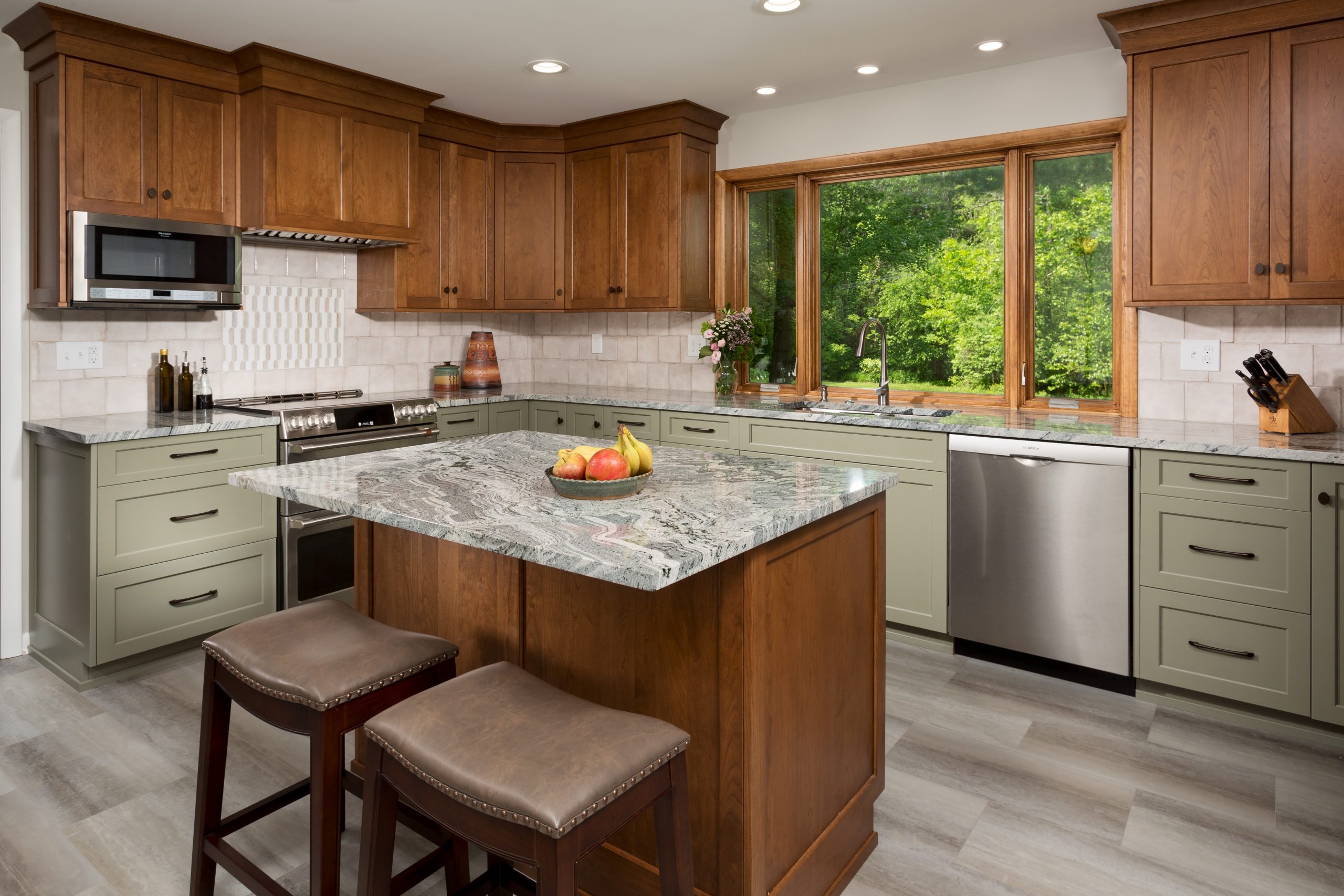Sometimes the right renovation project doesn’t aim to vastly alter the size of a space, so much as make better use of it for the homeowners.
This was a key element of the kitchen renovation for these clients, who found that their original cooking space left them continually bumping into one another when trying to prepare a meal.
To give the homeowners more room to work and enjoy their kitchen, we changed the orientation and traffic flow of the room. We removed an eat-in table and added a kitchen island, which offers additional counter space and seating. We repurposed a salvaged patio door and moved it into the dining room, which creates a better traffic flow pattern. We also replaced the existing kitchen window with a much bigger window, optimizing the view, and giving a sense of openness and light to the space.
The kitchen also got a beautiful design upgrade, with custom cabinetry in two different, but complementary materials. The new dedicated pantry space, soft close drawers, and luxury vinyl tile flooring all come together to create a modern, sleek, yet warm aesthetic.
Our clients are thrilled with their renovation, and the improved functionality and flow of their kitchen.



