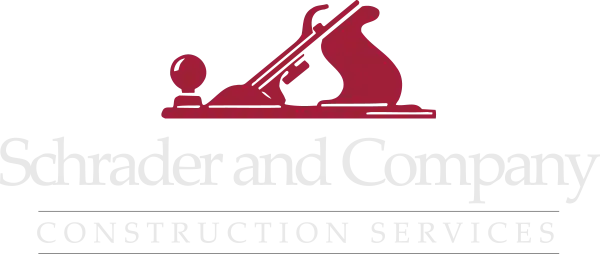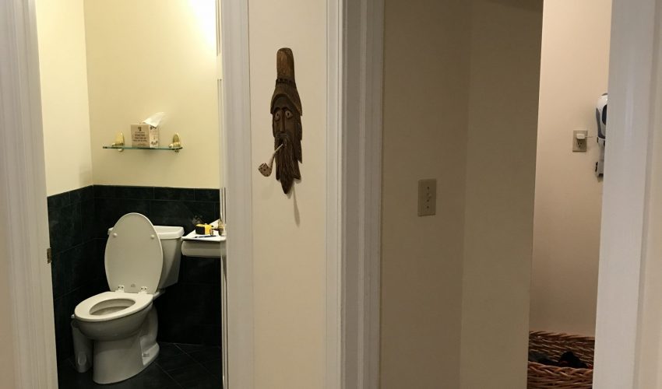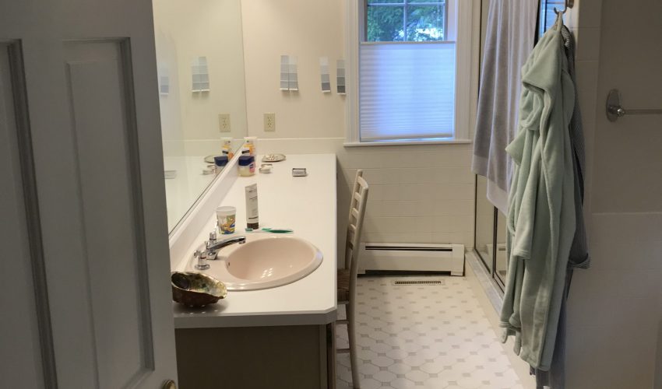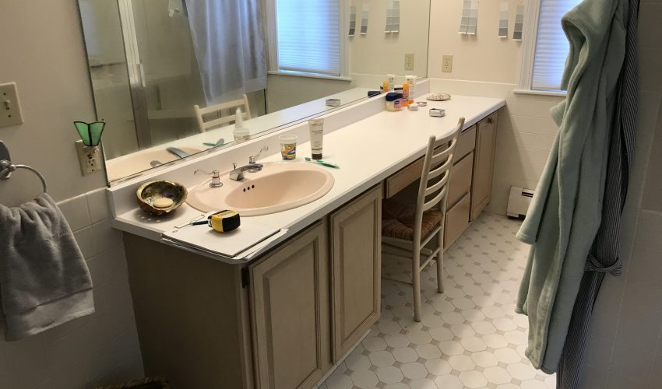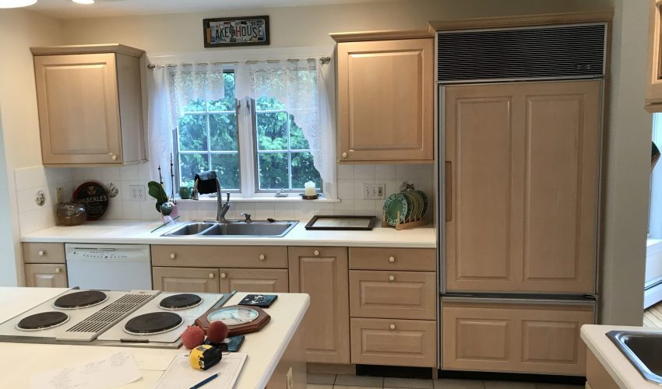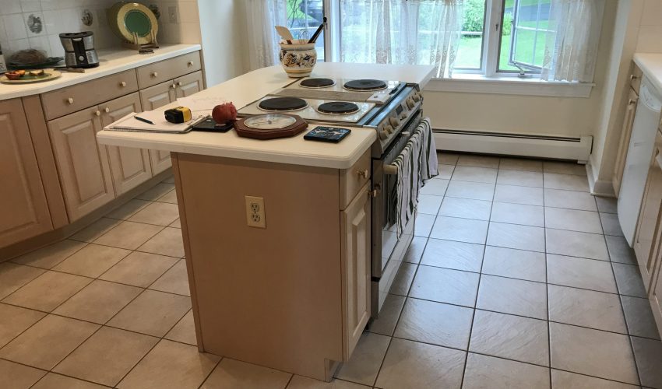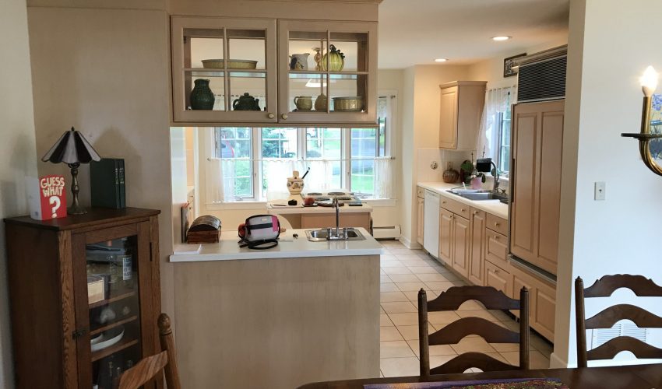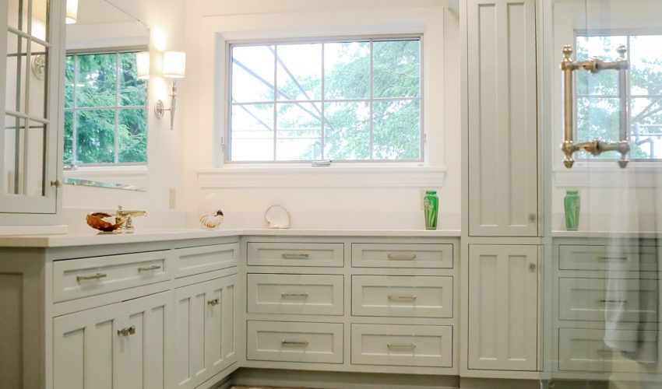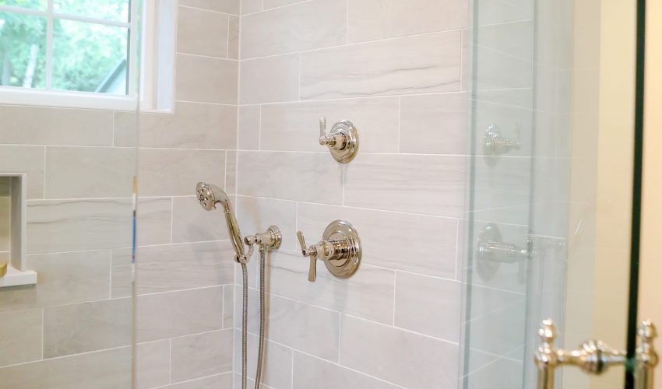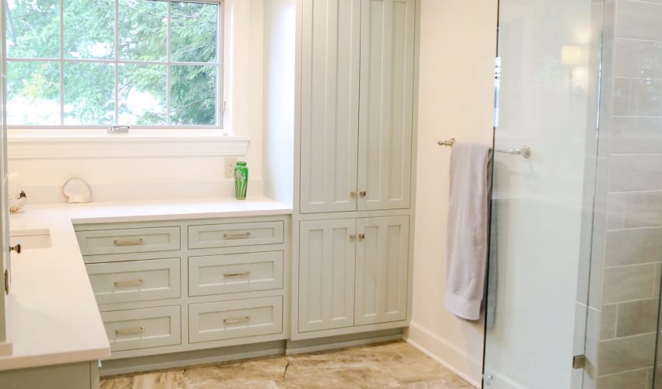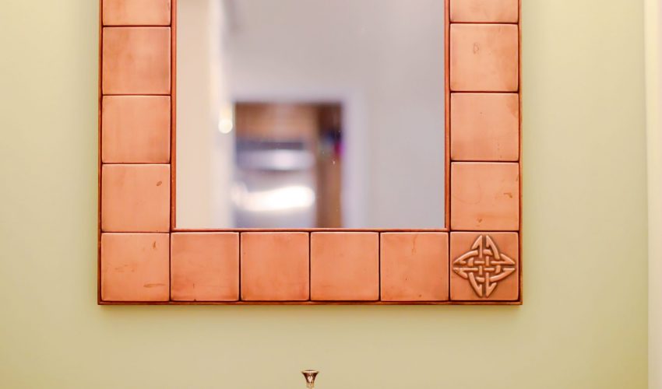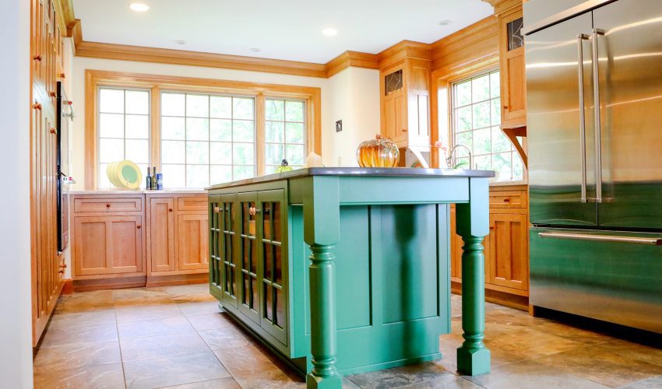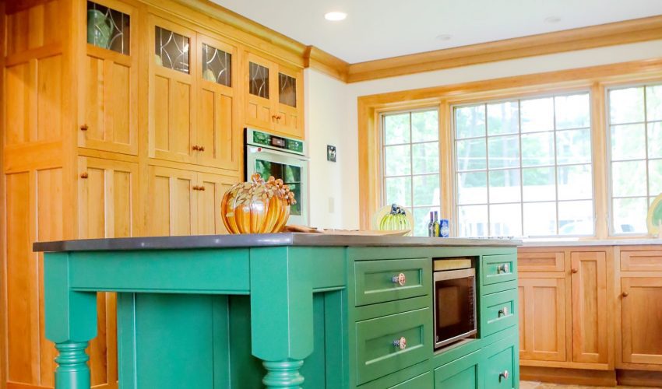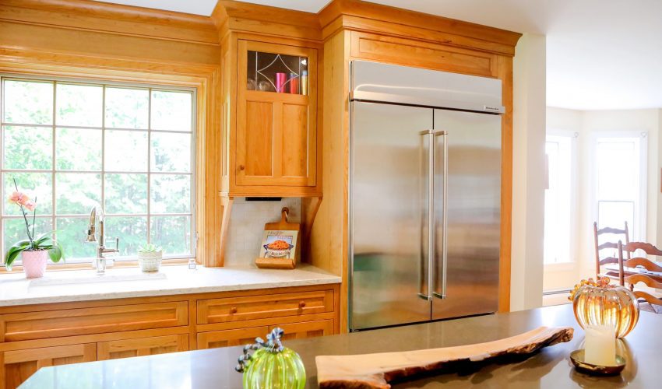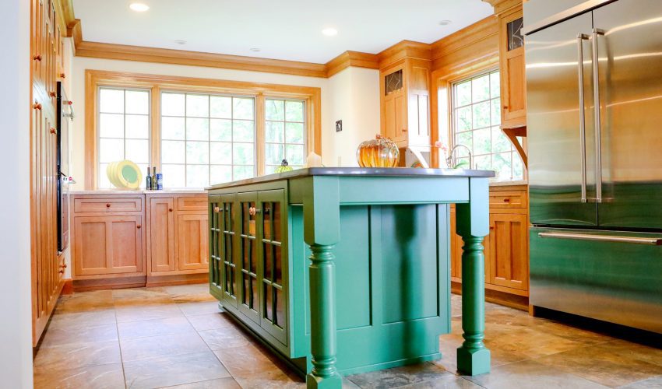While many of our clients are also our full-time neighbors right here in the Capital Region, it has also been our privilege to work with long distance clients over the years, helping to build or remodel seasonal and second homes.
This was the case in this particular Project Spotlight, in which we helped to transform a property into the ideal lakeside retreat.
Working with clients in a long distance capacity of course presents logistical challenges, but we pride ourselves on the strength of our planning process and clear, reliable communication to surmount any obstacles.
These clients wanted to improve the aesthetics and functionality of the three bathrooms and kitchen in their newly purchased lakeside home.
Project Planner Brian Taber worked with the clients to create major upgrades, including renovations of three bathrooms, and expansion of the first floor half bathroom into a full bathroom. Radiant heat and new windows were added to the home. The kitchen boasts beautiful custom Schrader cabinetry and ample storage. To make the most of the gorgeous lake view from the kitchen window, the counters were extended out and paired with a new counter-height window.
Understandably, our clients were hoping to make use of their lake-front home in the summer, so a tight deadline needed to be met. With strong communication and the many talents of the entire Schrader and Company team including Project Manager Jeremiah Mills, Interior Designer Brooke Stollery, and Cabinet Maker Robert Page, the goal was achieved, much to everyone’s joy.
“I’m thrilled that we were able to satisfy clients with high standards and a clear vision,” says Brian. “The project came out beautifully and really makes the most of the location.”
