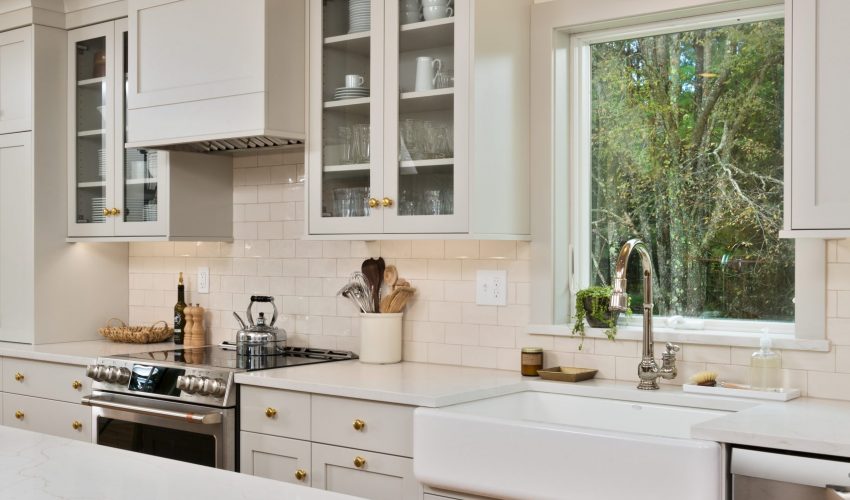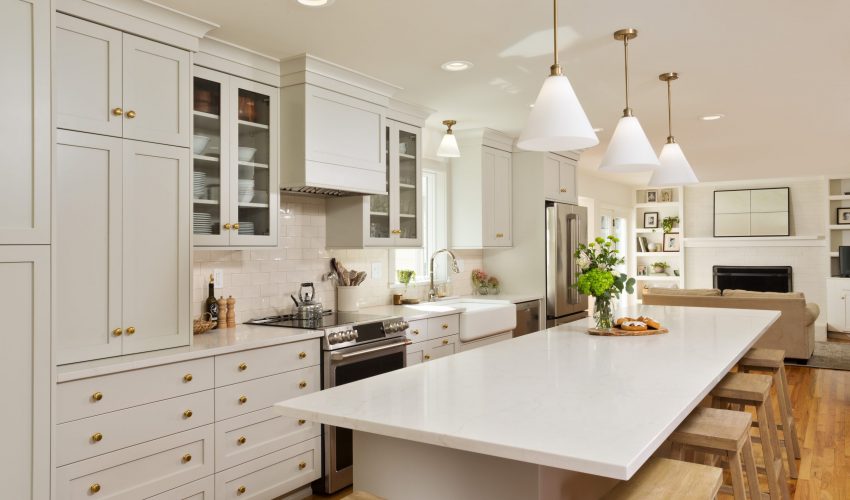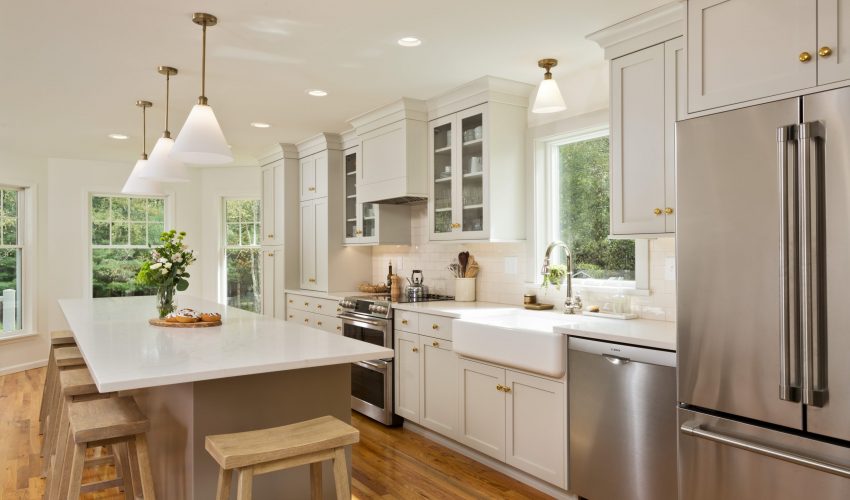One of the best things about a renovation is that it allows us to update the homes we love to work better for our families. The way we live our lives changes over time, and whether we need more space for our growing families, a different layout for entertaining, or better storage and organization solutions, a renovation can simply make life easier.
In this case, our clients wanted an open concept floor plan for their kitchen and dining areas, and more functionality for their everyday lifestyle as well as entertaining. We removed a wall between the existing dining room and kitchen to accomplish that goal. We focused on maximizing storage space and work space, most notably in the twelve foot kitchen island. We also included plenty of wall storage, which is a great solution for finding more organizational space in your home.
The design choices in color and materials selections gave the project the perfect aesthetic look–clean, crisp, and totally magazine-worthy.
Our clients were wonderful to work with, open to suggestions and collaborative. They are thrilled with their new open kitchen and dining area, and look forward to enjoying it for many years to come with their young family.



