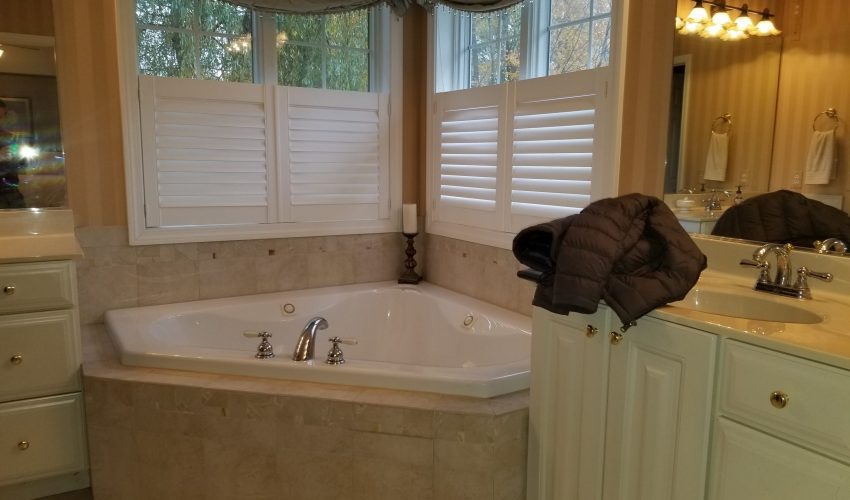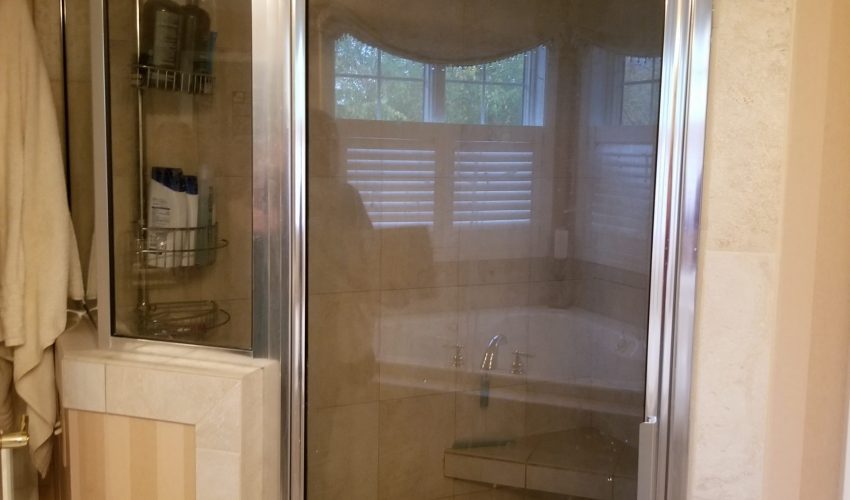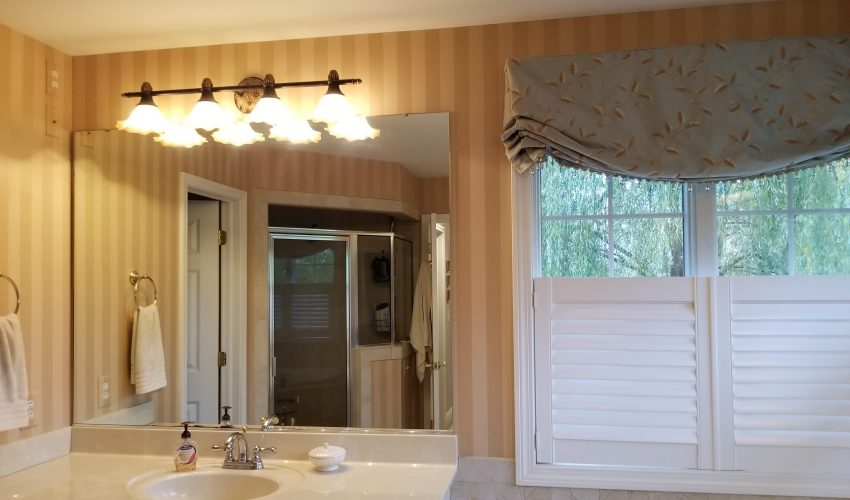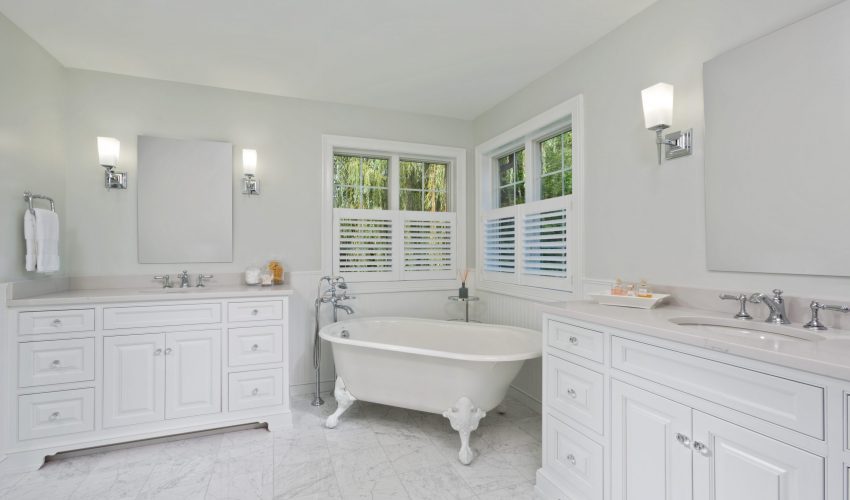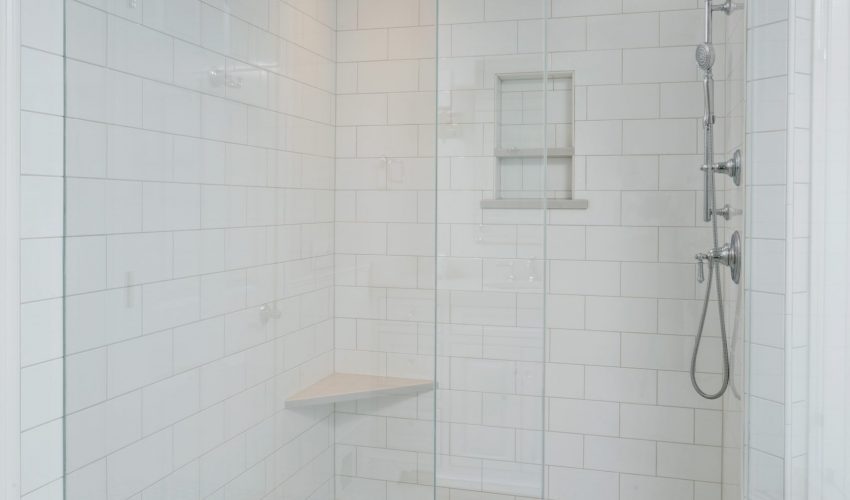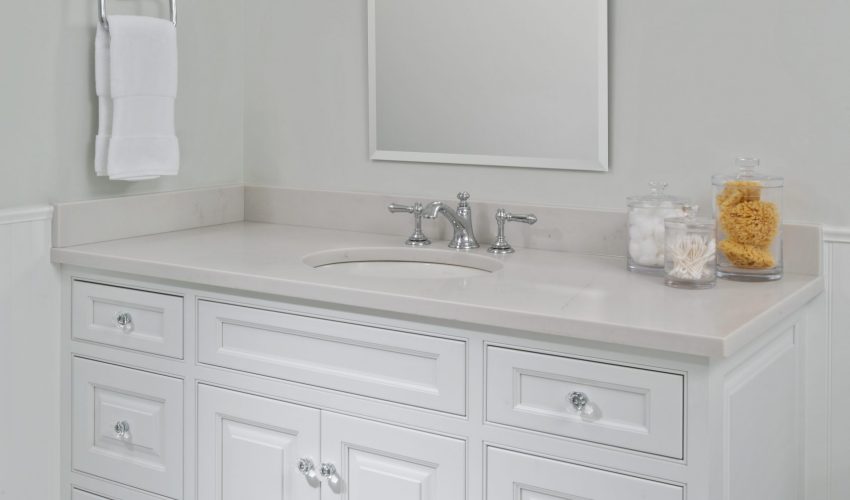A bathroom is one of those home improvement projects that you want and need to stand the test of time. Not only will it encounter heavy daily wear and tear, but it’s a room where the essential components are relatively permanent. Few of us would want to re-tile a shower or replumb a new bathtub every few years.
That’s why it’s so important to make choices and selections that feel just right for your individual home, aesthetic, and lifestyle when undertaking a bathroom remodel. In this Project Spotlight, you’ll see an example of a bathroom renovation that really kept an eye to the classic hallmarks of timeless design, solid craftsmanship, and luxurious details.
The goal of the project was to completely renovate a large bathroom. The homeowners felt that the existing built-in tub, shower, and vanities were dated. We removed everything: shower walls and floor, tile floor, tub and tub surround, vanities, all fixtures, mirrors, doors, and exhaust fan. The project also encompassed improvements to two closets just off the bath.
The desired aesthetic was a very traditional, yet stylish master bath. The clients worked with interior designer Brooke Weinert on selections to really capture the classic look and feel that they wanted. The outcome demonstrates just how dramatic the change to an existing space can be, when time is spent in the details. Walking into the room, the claw foot tub and designer tub filler capture your eye. The in-laid vanity doors with clear crystal knobs add a touch of nostalgia and class. The subtle addition of chrome in the plumbing and light fixtures adds to the classic feel.
Cabinet maker Robert Page worked with our clients to design and produce two truly one of a kind furniture style vanities, that while elegant, will stand the test of time both visually and functionally. The tile and marble work speak for itself—classic and elegant. The custom full glass shower opens up the space. We upgraded the heavy shower glass to Low Iron, which eliminates the greenish tint of standard shower glass, allowing the dazzling white of the Carrara Marble to show through. We also included an attic mount fan that allows for a more delicate vent and light than a standard ceiling mounted unit.
“This renovation took place during the pandemic and under Covid safety restrictions and protocols,” says project planner Mark O’Lena. “We had to regroup, and change some of the ways we typically perform our mission. Essentially, adapt and overcome.”
“As a planner we have the opportunity to walk through the project with the client and see the expression on their face when we tour. I am always pleased when the client is pleased, and judging by the reaction, they were pleased. So much so that they have given us the opportunity to work for them again.”

