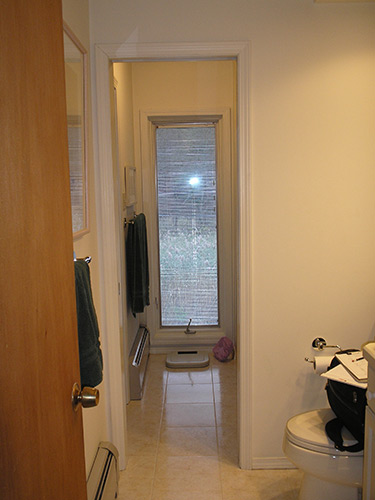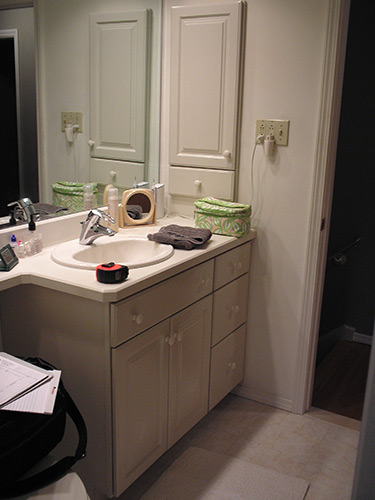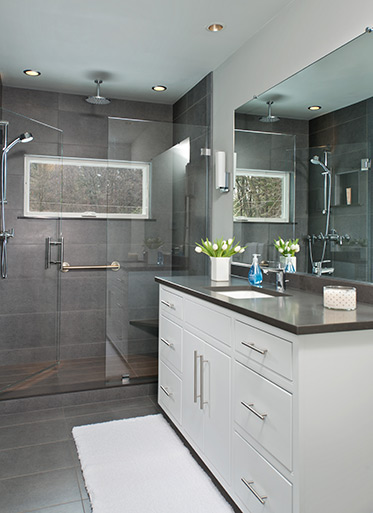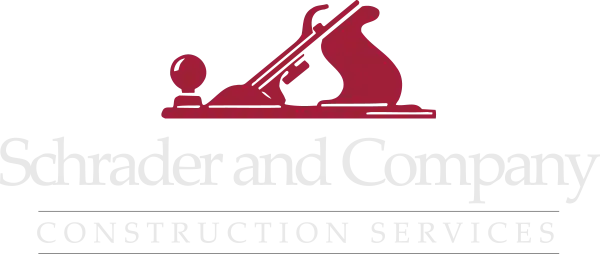
 In this “Project Spotlight” we go behind the scenes of a bathroom renovation that not only enlarged the space for the homeowners, but brought great opportunity for collaboration and custom design.
In this “Project Spotlight” we go behind the scenes of a bathroom renovation that not only enlarged the space for the homeowners, but brought great opportunity for collaboration and custom design.
This second floor full bathroom was separated into two compartments by a pocket door, and accessible from both the master bedroom and the hallway. In order to enlarge the usable space, the pocket door was removed, and both plumbing and windows were relocated. Moving the toilet and removing an existing vertical window in favor of the new window located in the shower opened up the space considerably.
With those larger elements relocated, Project Planner Brian Taber set to work on a collaborative design process with the homeowners, which was a positive experience.
“These are long time clients with whom we’ve developed a real rapport and trust over the years. They are detail-oriented and come to the process with great ideas. Working with them is always a pleasure.”
Cabinet Designer and Shop Production Manager Robert Page created the new custom vanity with undermount sink, which sees to the client’s’ storage and convenience needs. And the rest of bathroom elements, masterfully crafted by Project Manager Jeremiah Mills, came together in a meeting of rectilinear, modern style and spa-level luxury.
 The custom shower features a hinged glass door which swings in both directions, a rain shower head located in the the ceiling, stacked porcelain tile, and a new fiberglass window in the shower with a specialty stone sill, all resistant to rot, which can open to let in fresh air. It also features a recessed niche and a seat.
The custom shower features a hinged glass door which swings in both directions, a rain shower head located in the the ceiling, stacked porcelain tile, and a new fiberglass window in the shower with a specialty stone sill, all resistant to rot, which can open to let in fresh air. It also features a recessed niche and a seat.
The overall effect is one of streamlined elegance–clean, modern, and efficient.
“The clients were thrilled with the end result, and we are about to begin our next renovation with them,” says Brian. “That’s the most rewarding part of any project, knowing that you’ve met your customer’s needs to the point where they are looking forward to calling you back for the next item on their wish list.”
