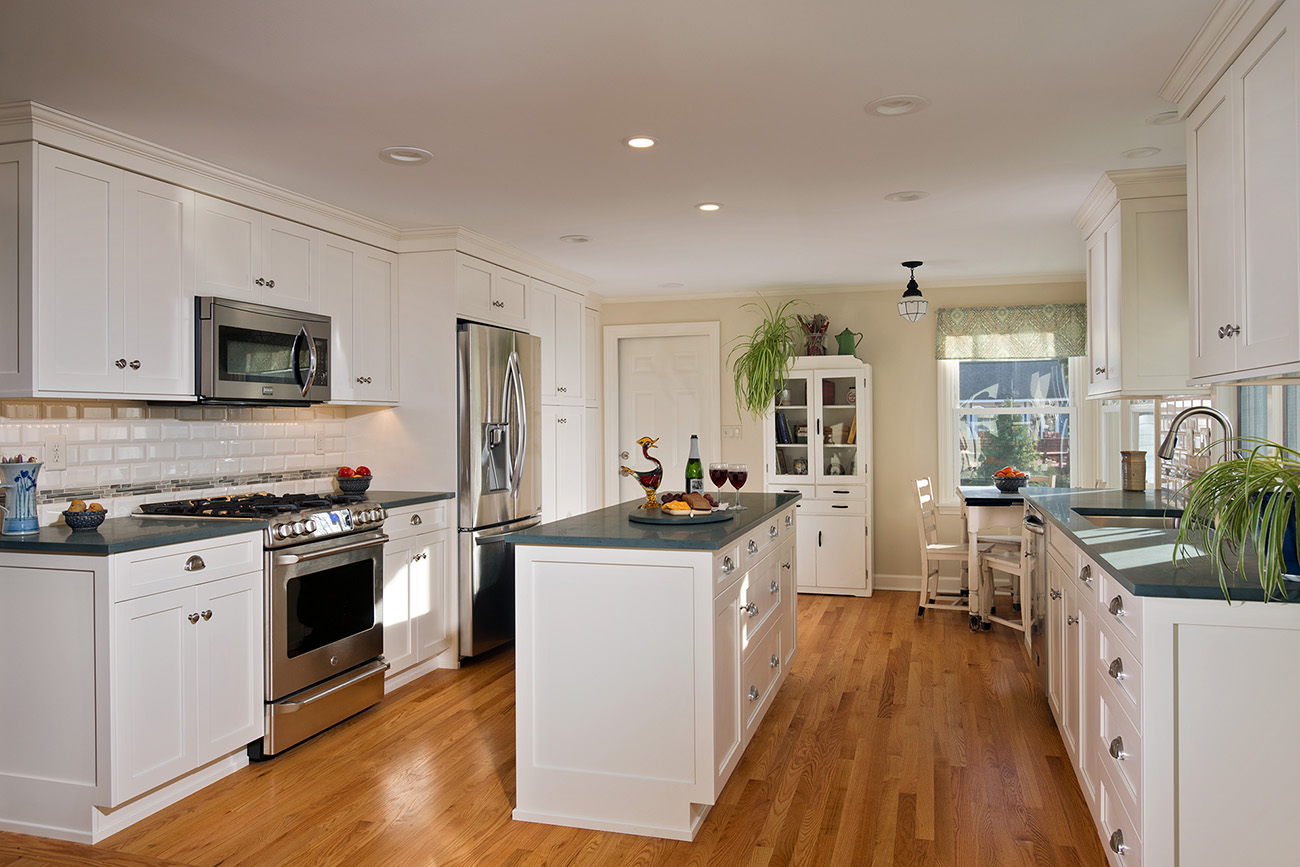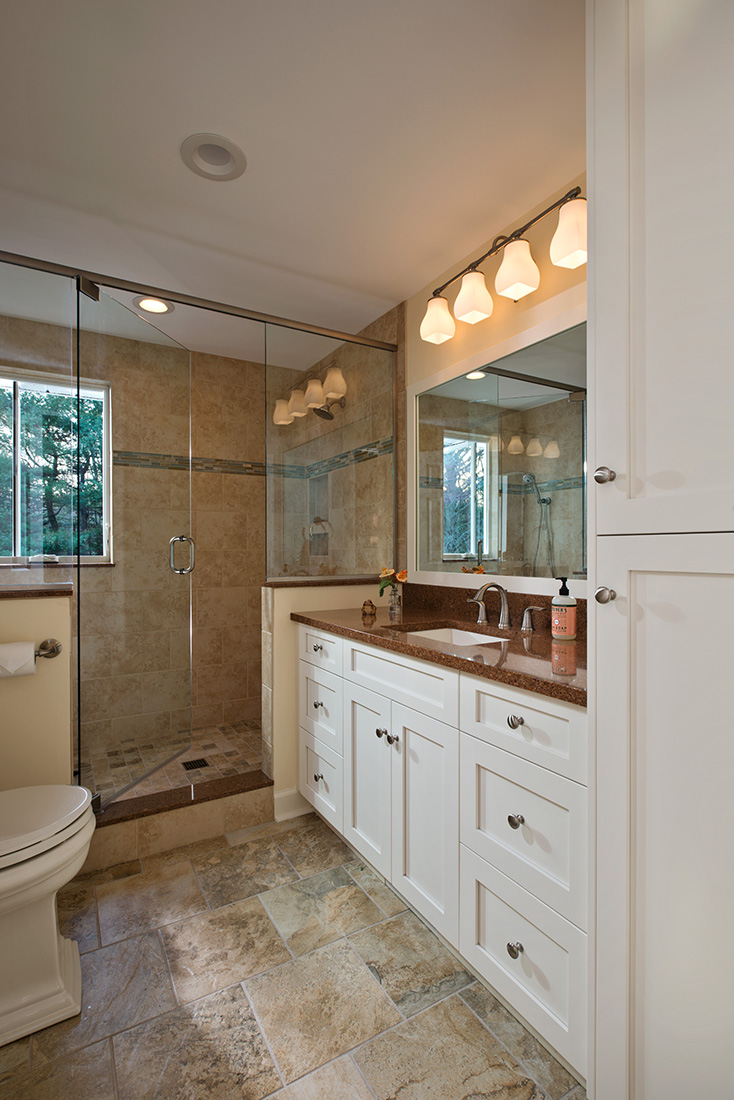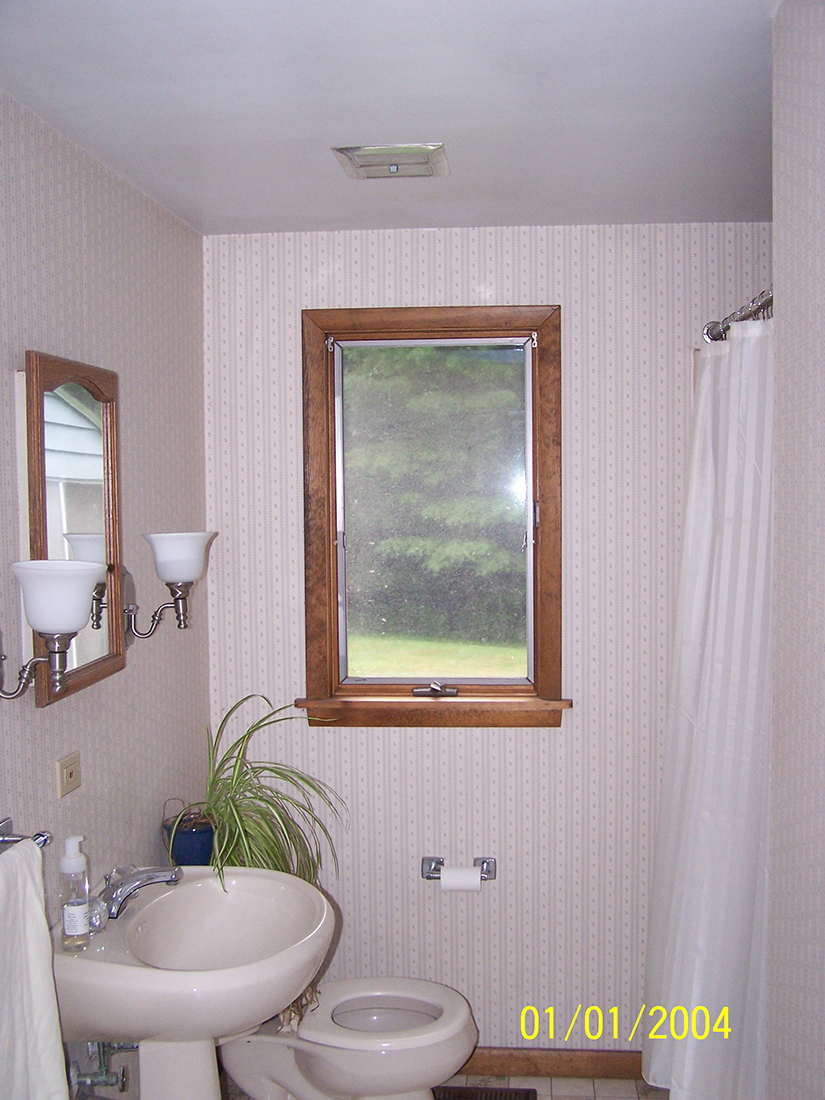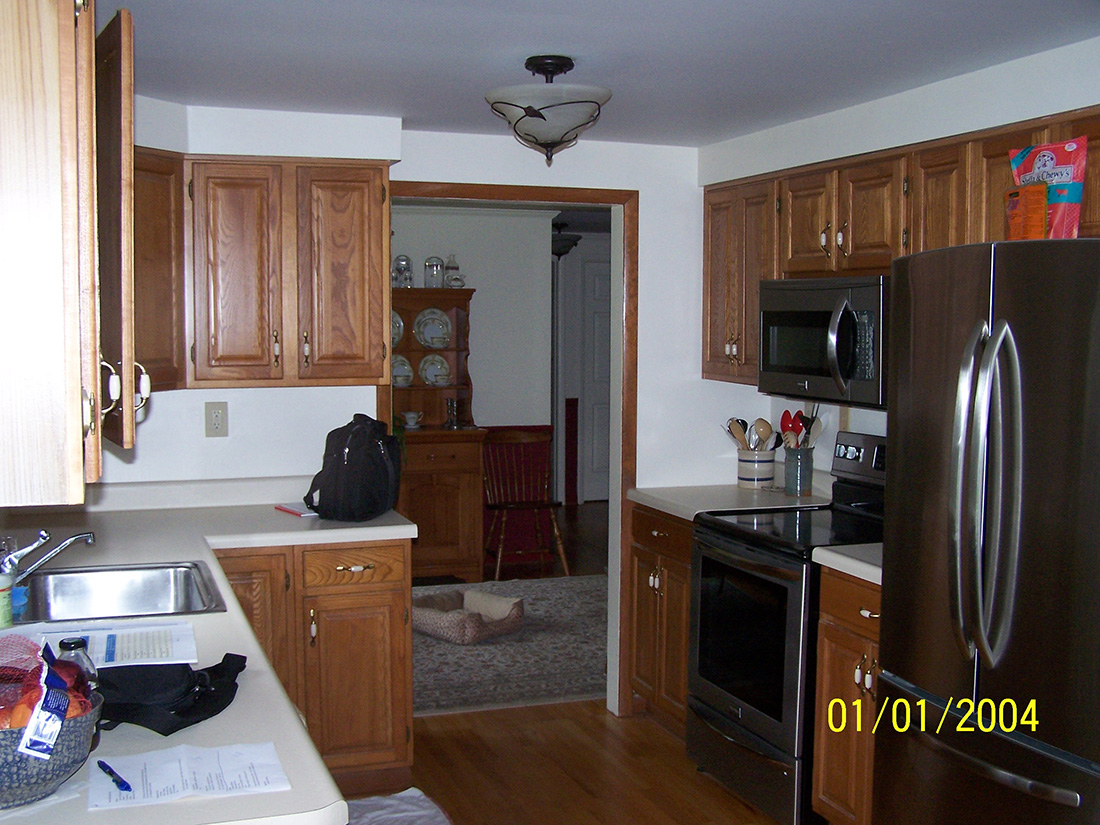Sometimes it’s necessary to think outside of the box to achieve the best possible results.
Such was this case in this “Project Spotlight”, where in order to renovate a kitchen, dining area and bathroom, an existing basement staircase had to be relocated.
The homeowner had a few specific goals for their space. She wanted a larger kitchen, a stronger connection between the kitchen and dining room, an updated bathroom, and to dramatically improve the overall flow of the home’s first floor.
This was clearly a complex design challenge, but one that the Schrader team saw as an intriguing and fun opportunity. Creative thinking on the part of the project planner identified the basement staircase as being the key to the whole project. By re-locating them, the other design elements fell into place.


The relocation of the stairs made it possible to maximize kitchen space and install an island. Removal of a wall between the dining room and the kitchen also opened up the flow between those two rooms, and helped to create a more open first floor feel, just as the homeowner wished.
This renovation called for a complete reconfiguration of the space, and it takes creative planning and thinking to be able to see the possibilities, and a skilled team to execute them.
“The client was fantastic,” says Schrader and Company President Ben Cangeleri. “She had a high level of trust in our team, and was thrilled with the final outcome. That’s always our end goal, and there can be no higher satisfaction for us as professionals than to know we’ve left a customer happier in their home.”


