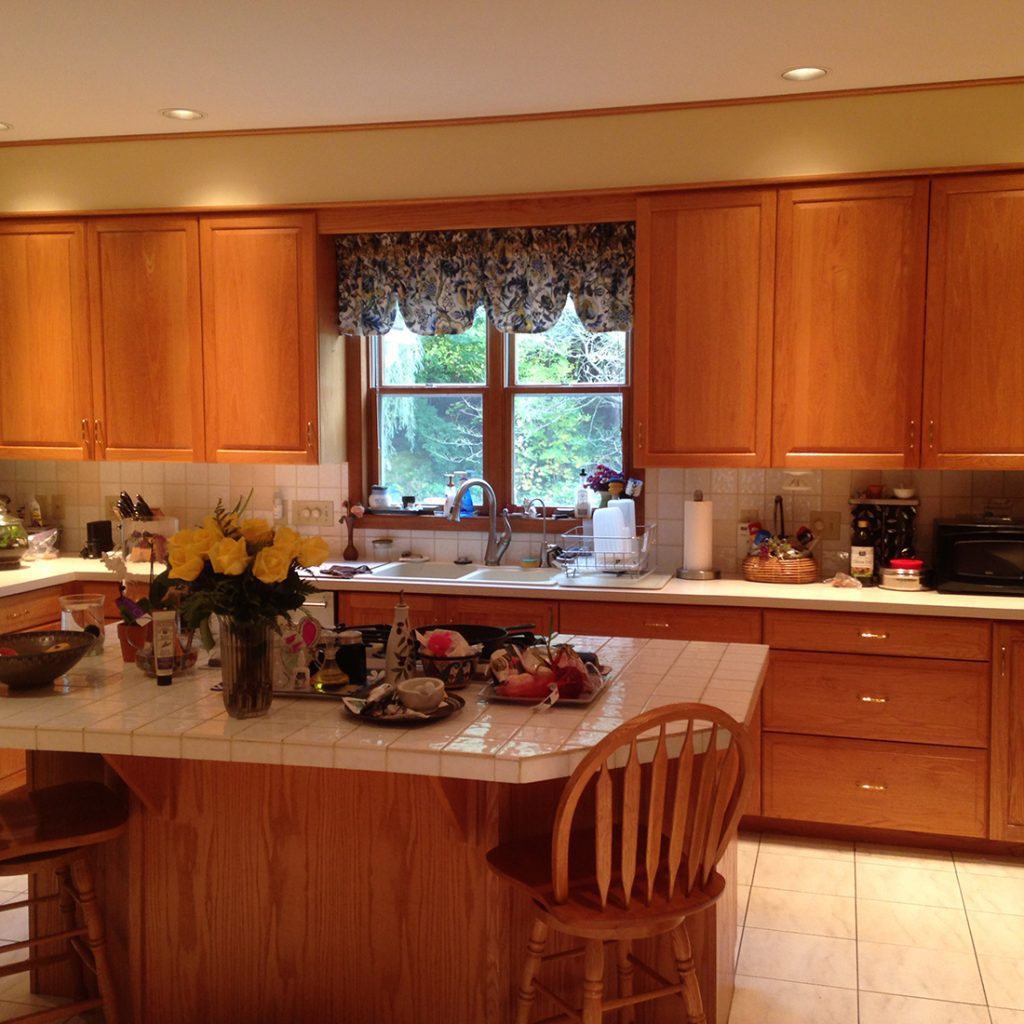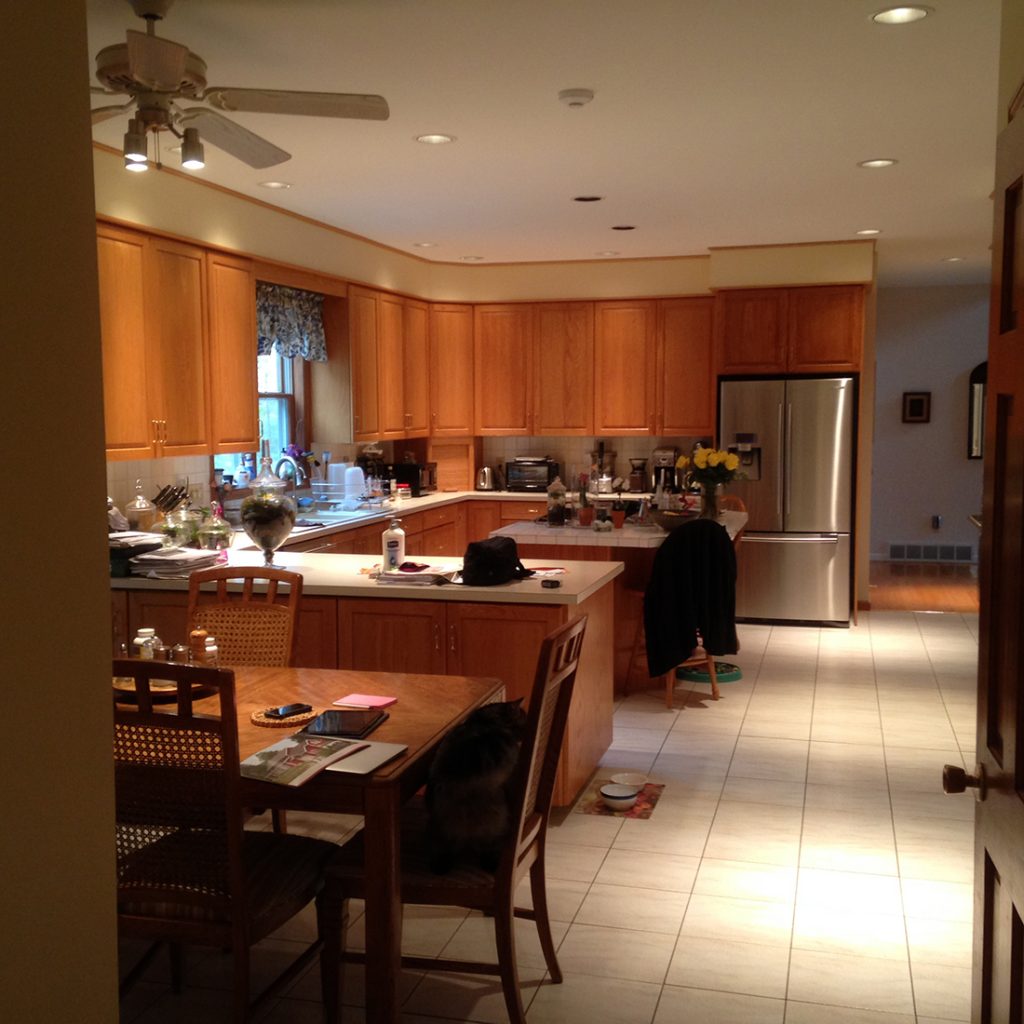No matter the skill-level of the cooks who inhabit it, the kitchen tends to be one of the most used and most enjoyed rooms of any house. Quite literally the hearth of the home, the kitchen often becomes the setting for holiday memories, the place where guests and hosts converge as special dinners are prepared, and the room where the business of family life is conducted.
When one is a serious home cook, as is the case for the homeowners in this Project Spotlight, the importance of the kitchen grows exponentially. A cohesion of careful planning and smart design resulted in this stunning renovation, which gave the clients a beautiful, efficient and spacious kitchen in which to enjoy their passion for cooking and entertaining.
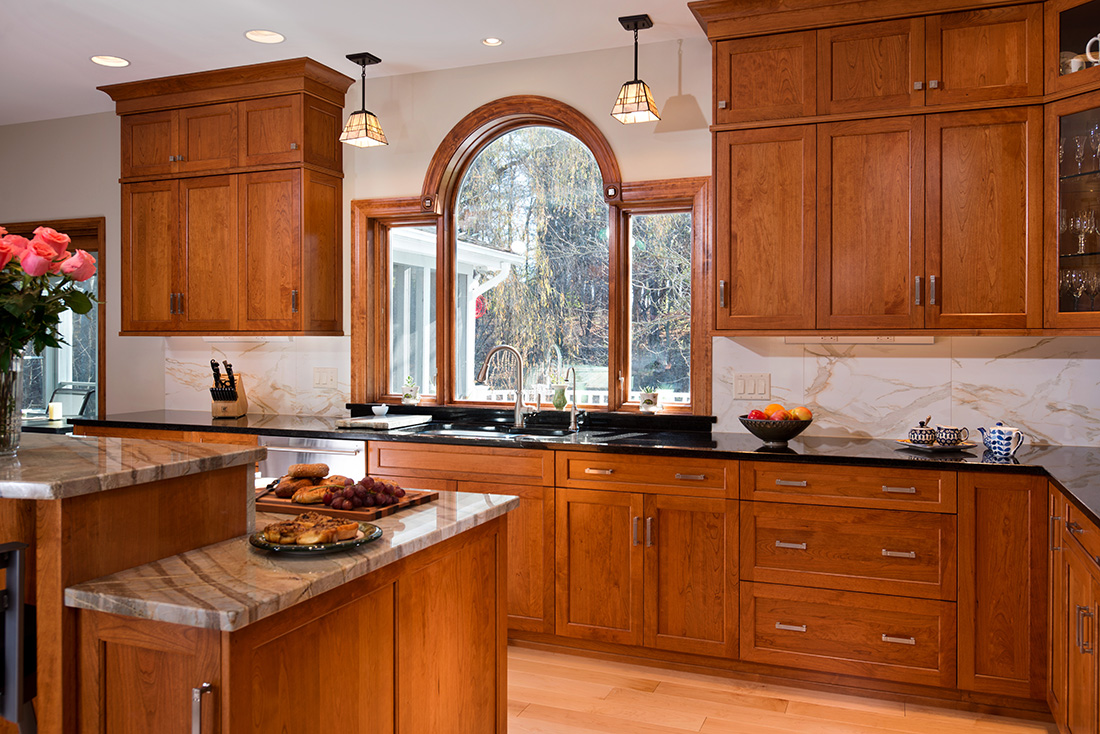
The original kitchen was a large space, but the homeowners wanted better functionality, a more efficient cooking ventilation system, and improved lighting.
To accomplish the goal of letting in more light, the existing mulled double hung windows at the sink were removed, a new larger opening was framed, a plumbing vent was repositioned, and a new Springline fixed window unit with two flanking casements window (which open for venting) were installed alongside it. The existing six foot wide patio door was also removed, the opening reframed, and a new eight foot wide sliding patio door was installed.
Another design goal was to cordon off the mudroom/laundry area from the kitchen proper. This was accomplished with a pocket door wall between the two areas with a full light, decorative glass door.
Cabinets are the cornerstone of any kitchen, and this project called for extensive custom cabinetry, made under the direction of Robert Page in the Schrader and Company Cabinetmaking Shop. To make the most of the ample space and take advantage of the existing nine foot ceilings, the drywall soffits were removed which allowed the new upper cabinetry to extend to within six inches of the ceiling. The cabinets were then trimmed out with an attractive cherry cove moulding. Outlets were mounted in strips underneath the upper cabinets. They provide for an undisturbed tile backsplash and a much cleaner look, and allow for complete convenience when using any electronic device or appliance.
The cabinets offered another opportunity to meet the client's’ desire for better light in the kitchen. Undercabinet LED lighting was installed, and all of the upper, glass door cabinets are illuminated with LED lighting.
The homeowners had also expressed a need for better ventilation. A low-profile, ceiling mounted system made by Best was installed above the new kitchen island, and with careful trimming and framing, it blends seamlessly into the ceiling.
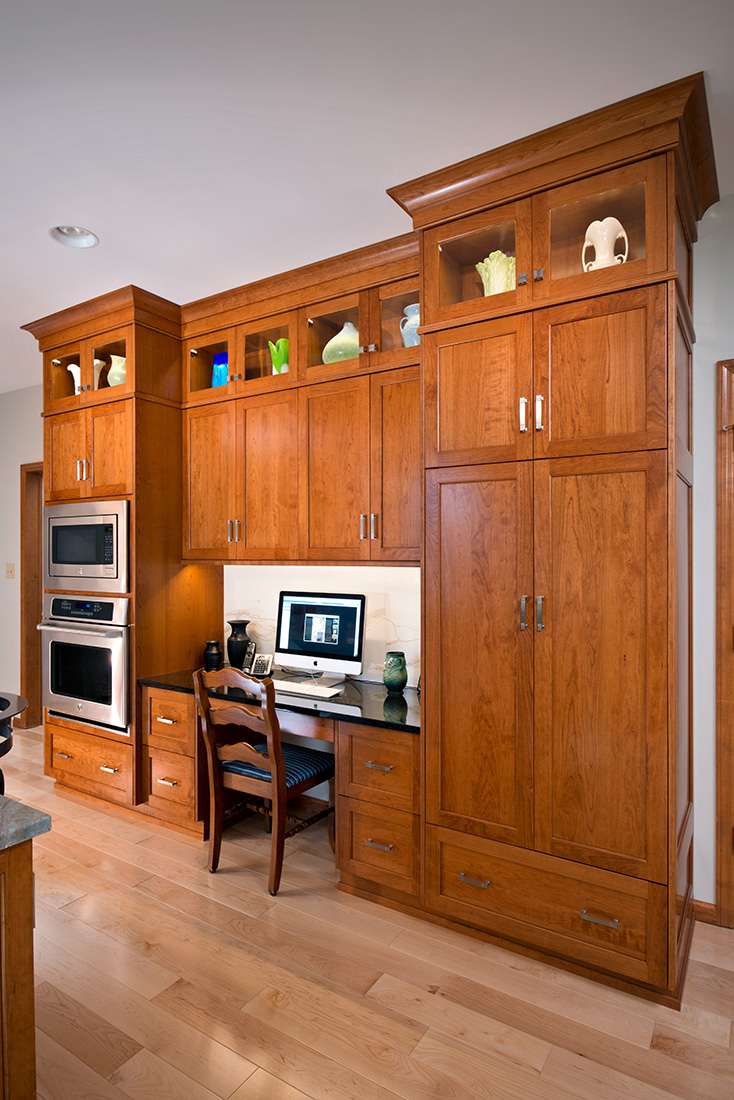
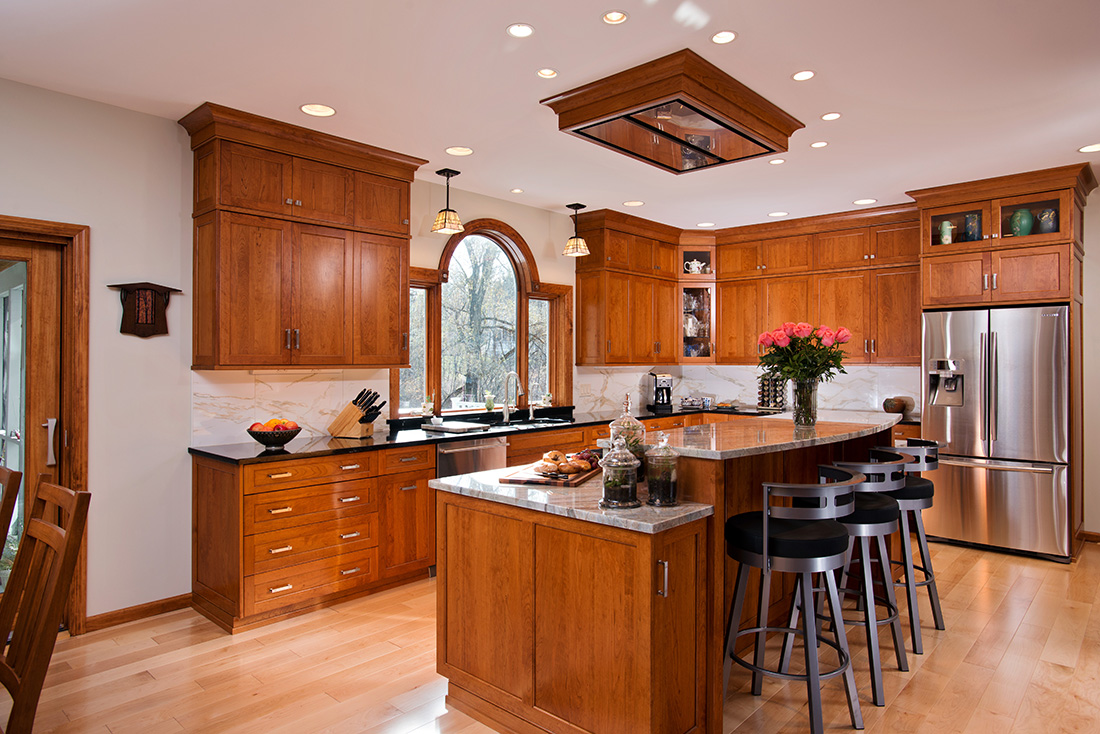
In addition to the storage provided by the cabinetry, a large two-tiered island was constructed. Other major changes to the space included new wood flooring and new large-format tile backsplash, as well as the installation of top of the line appliances.
Project Planner Brian Taber speaks for much of the Schrader staff as he recalls this renovation being particularly beautiful and luxurious.
“We were able to give these clients what they wanted and needed as serious home cooks. I know they are enjoying and relishing in this space every single day, and that gives us tremendous satisfaction.”

