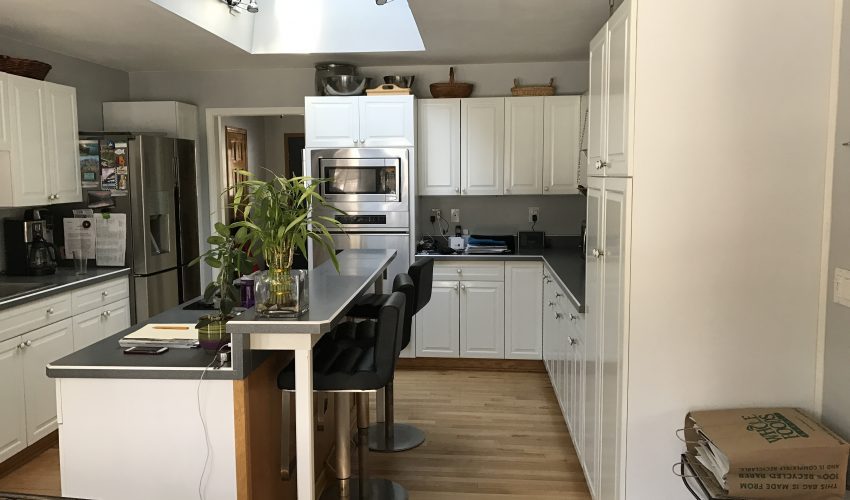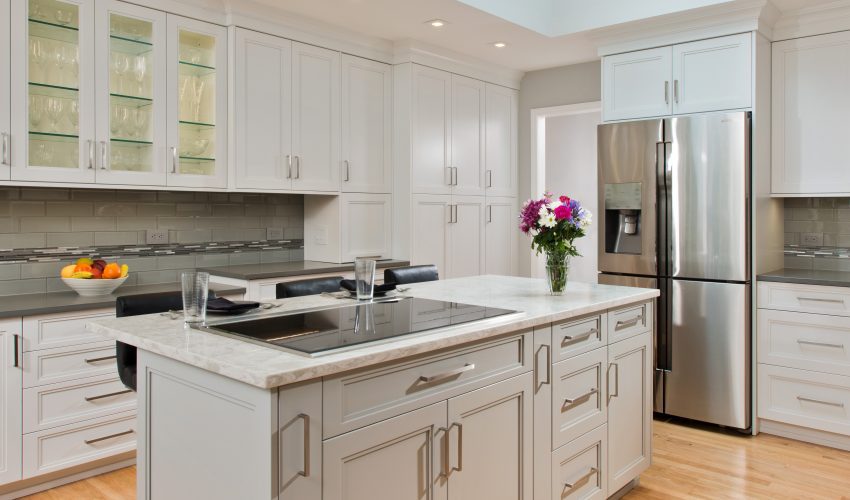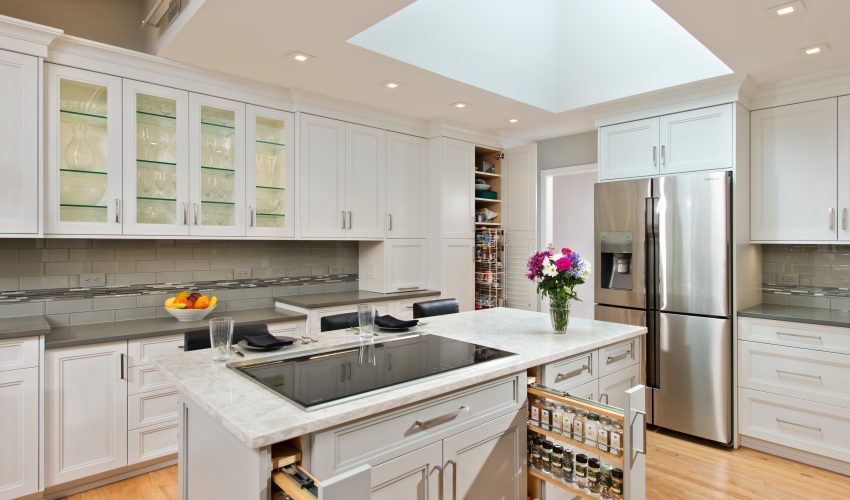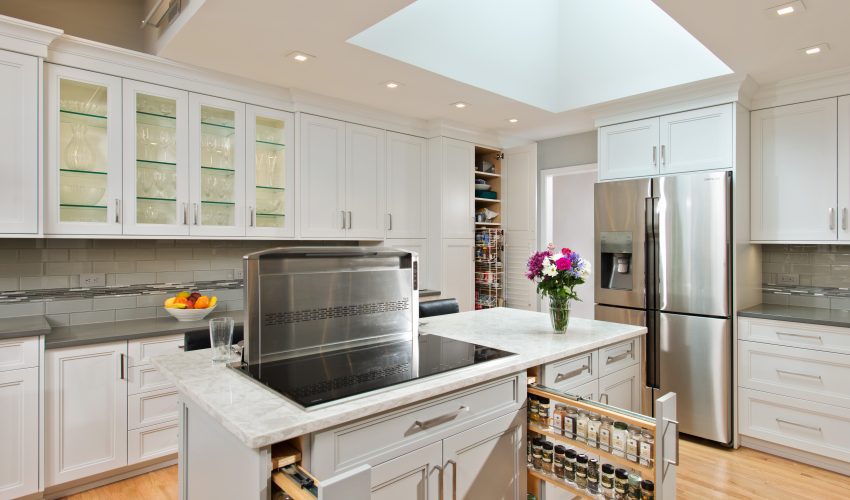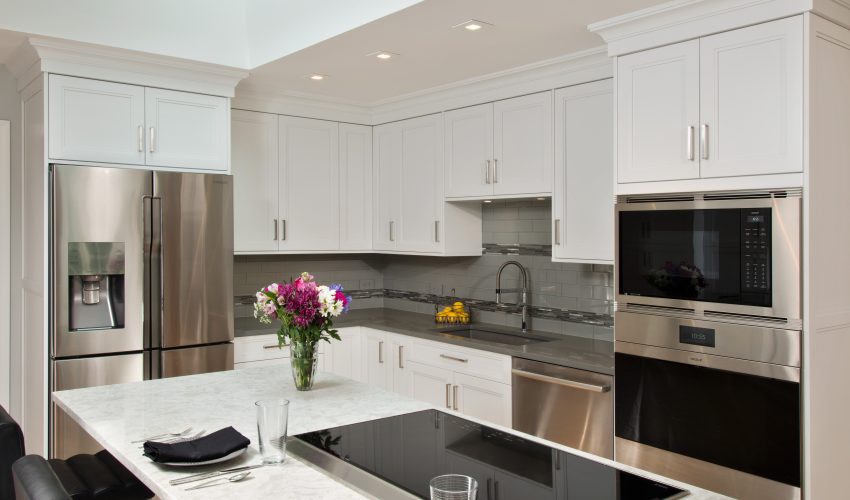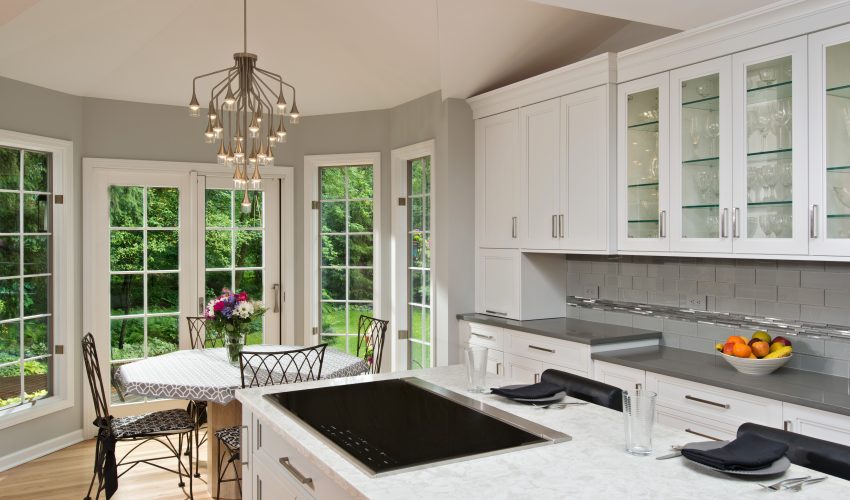When clients come to us with hopes to remodel their existing home, we know they are doing so because they want to remain in the house that they love while improving the functionality of their space. One might think this necessarily means making rooms larger–adding square footage or knocking down walls. But sometimes all that is needed is imagination, innovation, and thoughtful design.
In this Project Spotlight, a kitchen is remodeled to improve the function and design for two avid home cooks. And with careful planning and some inspiring design elements, no changes needed to be made to the kitchen’s original size and footprint.
The work began with some structural basics. The kitchen was actually part of a previous home addition, and the floors had not been perfectly leveled to the original structure. Once the Schrader team rectified that and improved insulation to exterior walls for energy efficiency, the design improvements could begin.
The kitchen already featured a lovely hexagonal, windowed eating area and a kitchen island with seating. The island was completely reconstructed with new countertops and a wider work surface area, and by re-orienting the seating at the island, the flow of the room was improved and more space for cooking was created.
This project also posed a unique venting challenge. These skilled home cooks have an induction stove top, but a skylight was positioned directly above it. To work around this venting issue, a pop-up vent was installed, which rises out of the counter and then slides back down at the bush of a button–an exciting technological innovation that also works with the room’s streamlined aesthetic.
For added storage and functionality, Aventos by Blum soft-function lift-systems were added, to house small appliances and whatever else the homeowners might need.
The final look of the complete kitchen is light, bright, and modern. The clients were enthusiastic participants throughout the renovation, researching ideas and products and collaborating with Project Planner Brian Taber and Schrader cabinet craftsman Robert Page closely on all aspects of the work. Project Manager Val DeCesare oversaw the work to its successful and beautiful completion.
“This particular project is a perfect example of how to increase functionality without increasing space,” says Brian. “The homeowners love cooking and entertaining in their new kitchen and that’s the most rewarding thing for us.”

