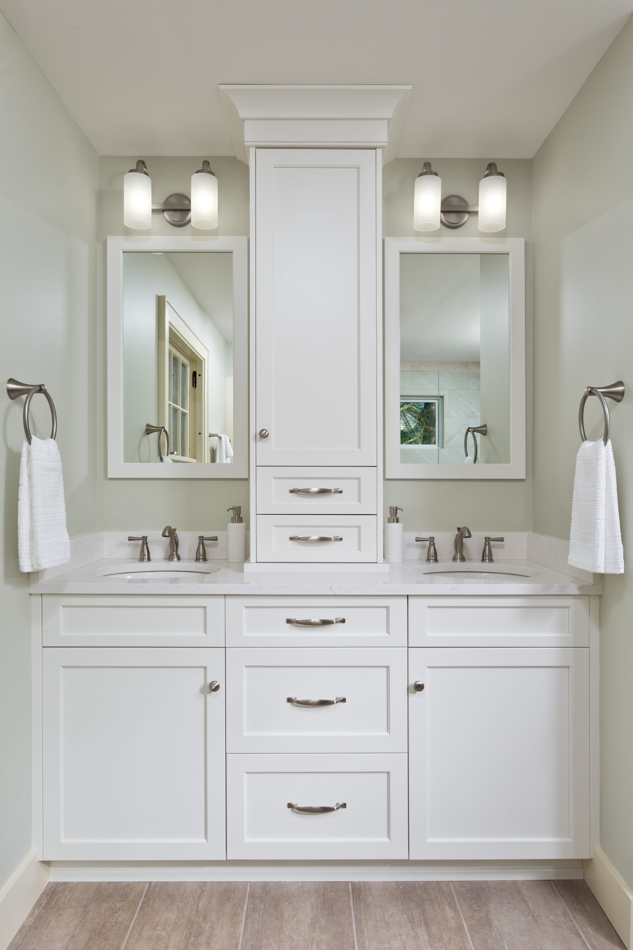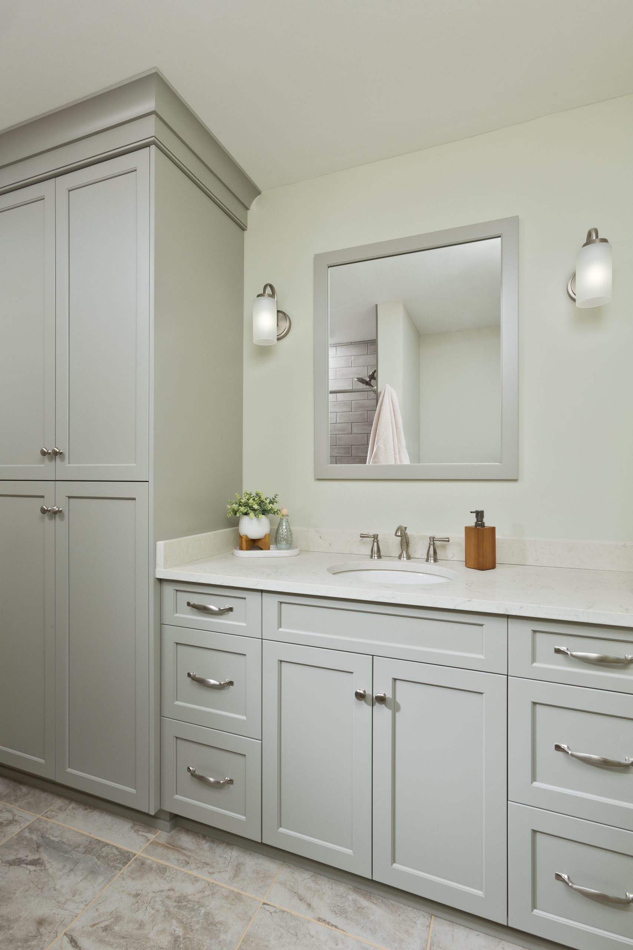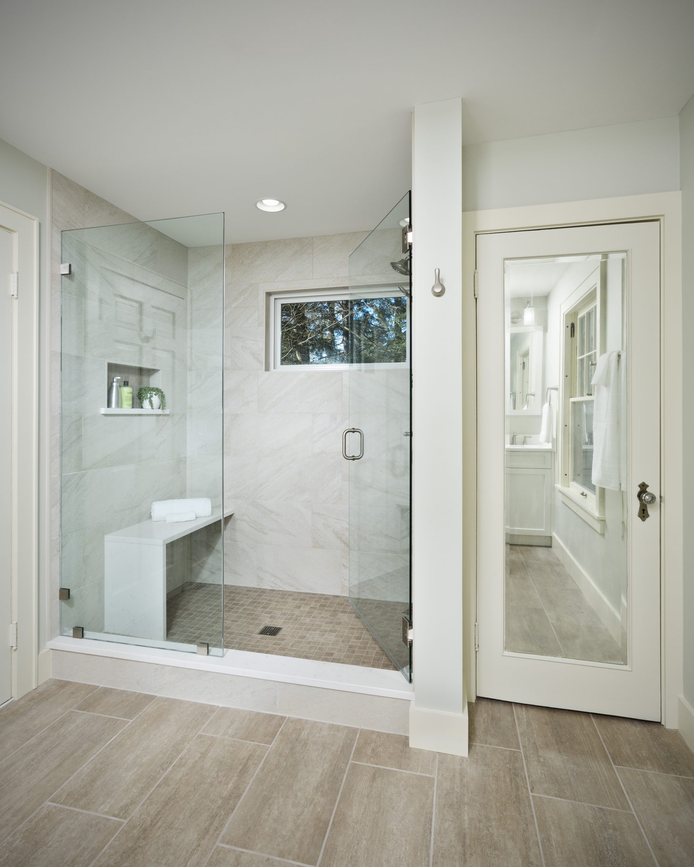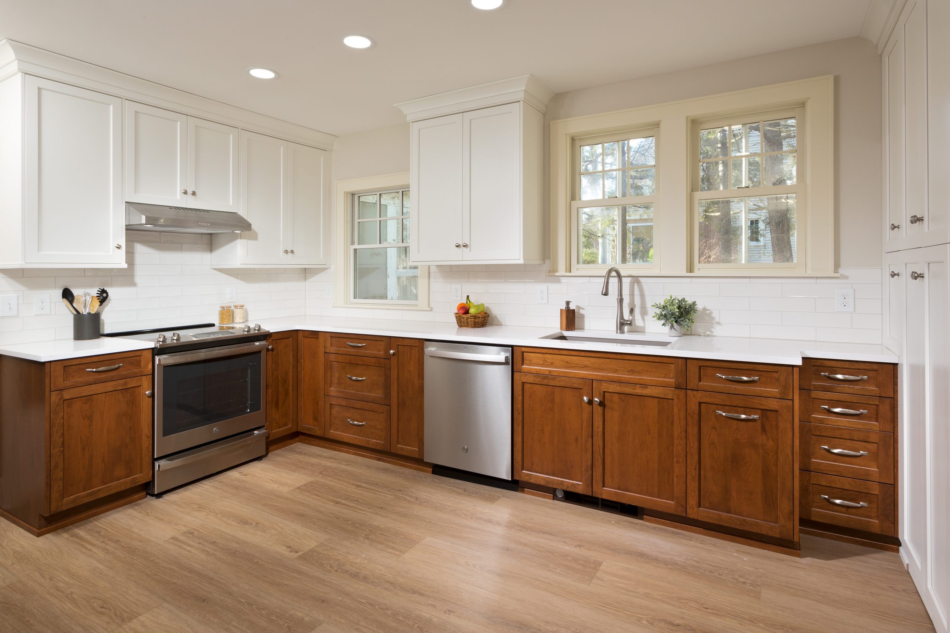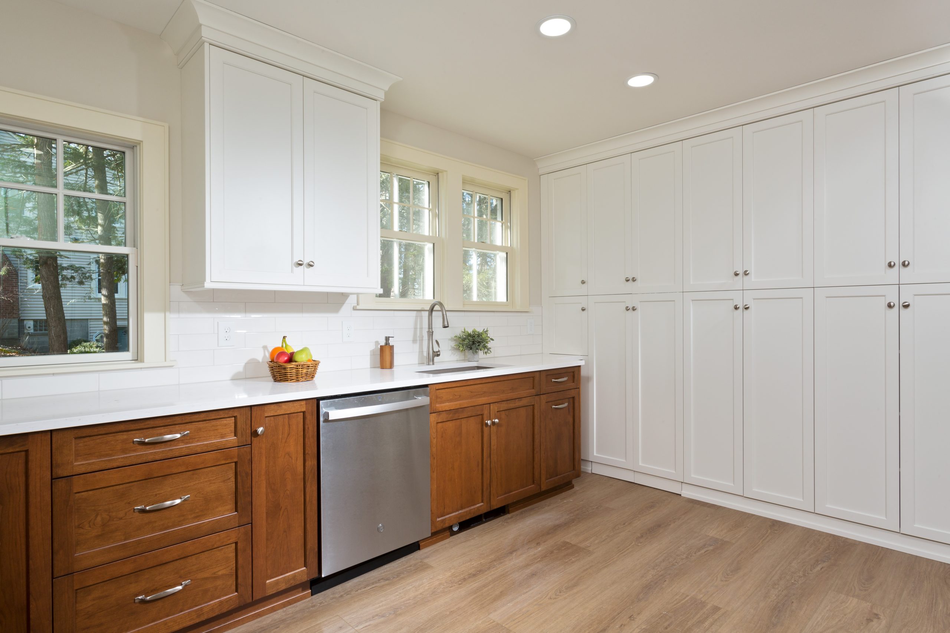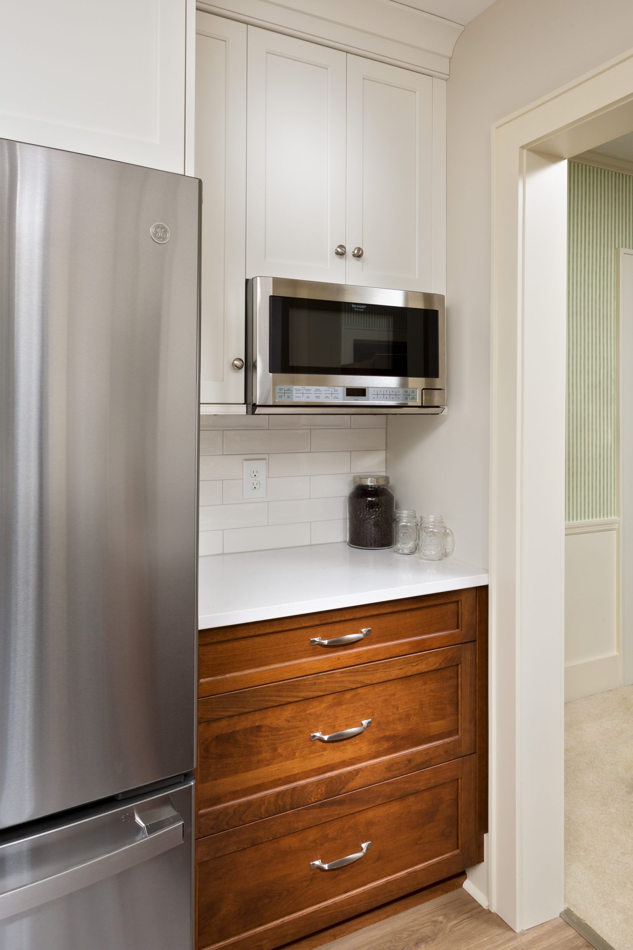Historic homes are full of charm, but can also be challenging for modern homeowners and the needs of a contemporary lifestyle. We love the option of renovation because it allows us to reimagine and reconfigure living spaces, without forgoing the beauty and history of older homes.
This Project Spotlight is the perfect example of what’s possible with thoughtful planning, good design, and skilled craftspeople at the helm.
This project was an extensive renovation of a historic home in an established neighborhood. The home had not had much work done since it was built in the 1940’s, except for some 1970’s era work in the kitchen. This entailed a significant amount of reimagining the existing spaces including removal work, repurposing of existing fixtures, and expansion.
The kitchen had a very small eating area, and the homeowners wanted more space. We upgraded the kitchen’s small eating area by removing a wall separating two rooms, which opened up the kitchen for more working area and storage. There was another section that had partition walls for a built-in cabinet, which was removed, ultimately becoming an attractive and convenient coffee station. The kitchen also had a “catch all” corner alcove, which was challenging to design around. Instead of wasting the space or having an out of place countertop area, we decided to create a “hidden” feature within the cabinetry, blending a full-size pantry hidden behind the custom Schrader cabinet doors.
The second floor hall bathroom was reconfigured to become a significantly larger ensuite. The existing opening became a closet, and a new entrance was added to the existing bedroom. A large cedar closet was removed to gain an additional 28 square feet of space, allowing for a sizable walk-in shower and linen closet. We modified an existing window opening with a transom window to add natural light to the shower. The existing vintage doors of the home were repurposed, and the existing molding duplicated, to maintain the historical and visual integrity of the home.
The ensuite creation drove the need for a separate guest bathroom. We removed the floor of a small existing bedroom to run all of the new plumbing, and integrated a new plumbing chase from the second floor to the basement.
There are always challenges when renovating older homes. Defining dimensions and structure takes a bit of effort, as plaster and lathe buildup isn’t consistent, and dimensional lumber from the home’s original era often can vary in size. We also upsized the electrical service to accommodate all of the code requirements required for new kitchens and baths.
The home’s heat source is a steam boiler. The home’s original older style radiators took up a lot of space, and with this project, space was at a premium. We looked past reusing the existing cast iron units and landed on using prefinished white Runtal Charleston Pro steam radiators, allowing us to efficiently heat the spaces without sacrificing space. The client wanted a kitchen floor that was easy to care for but would still have the character of hardwood. We landed on using a Luxury Vinyl Plank from Provenza, to great result.
The functionality gained while maintaining a classic look truly sets this project apart. Adding an ensuite and an additional full bath within the existing homes’ footprint is an achievement. The transformation of each space is so impressive, and the upgrades are striking, yet seamlessly blend into the rest of this historic charmer.
