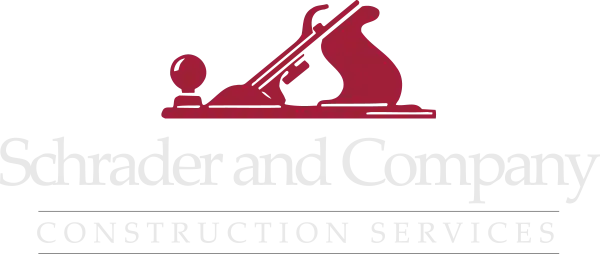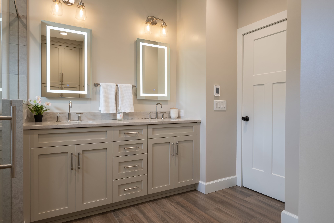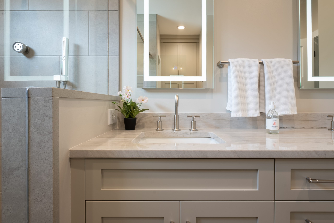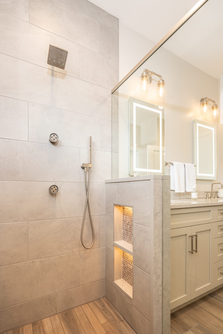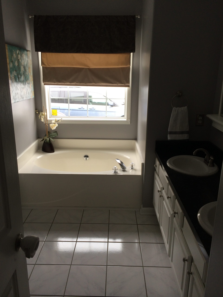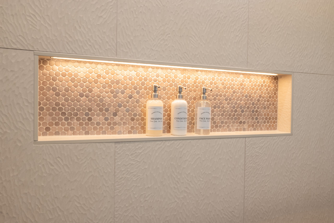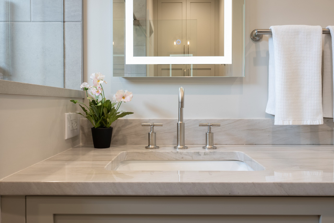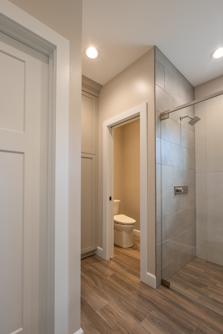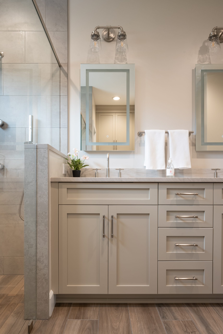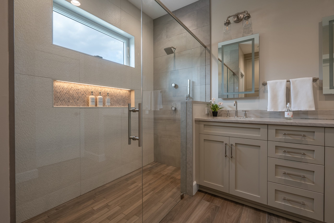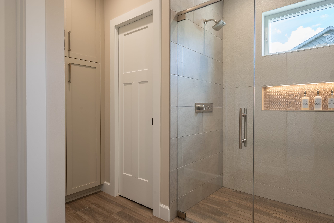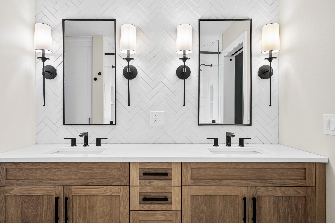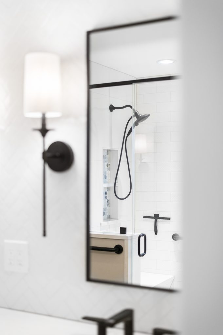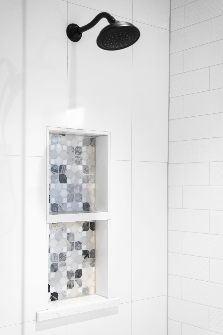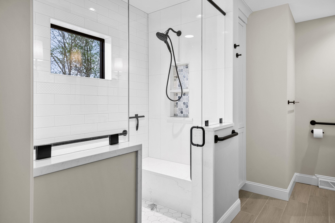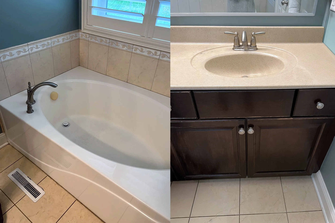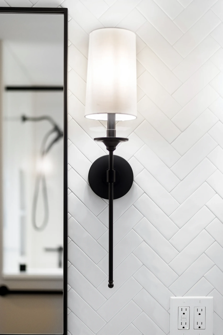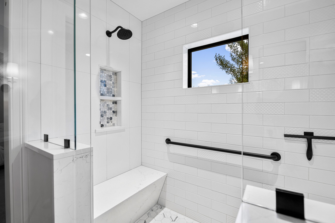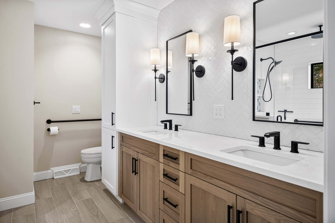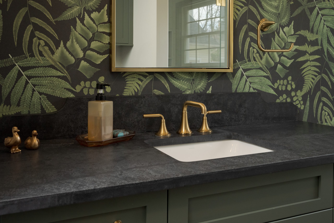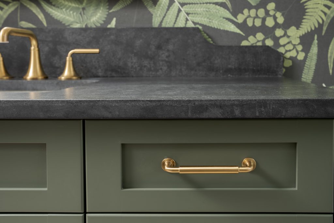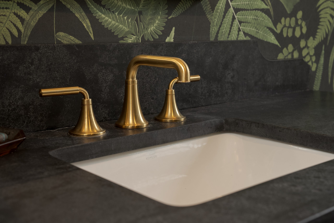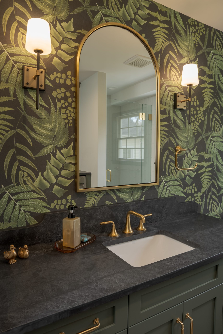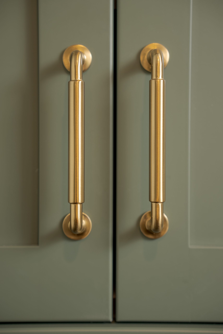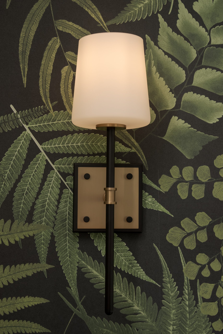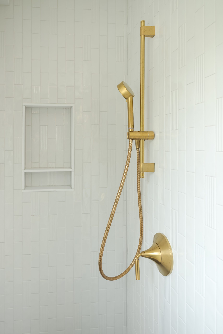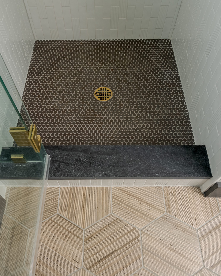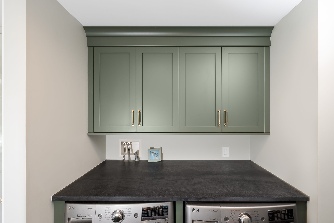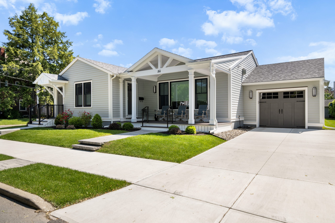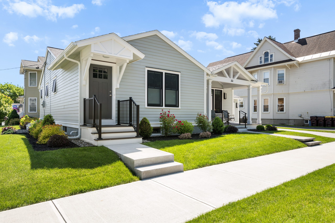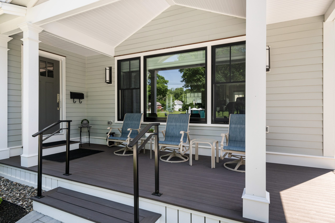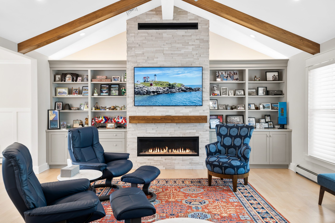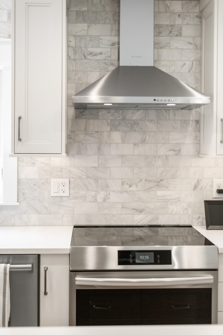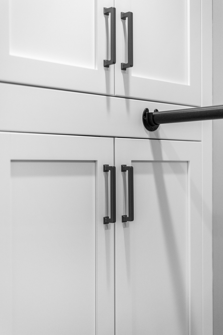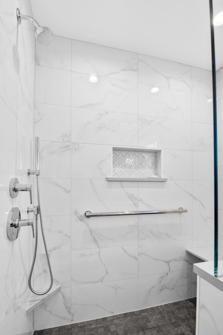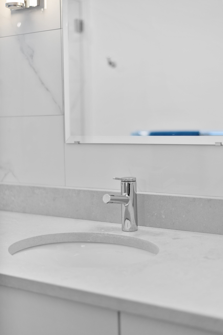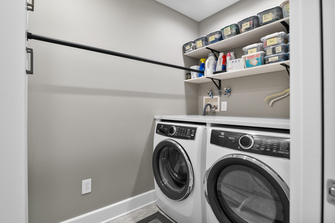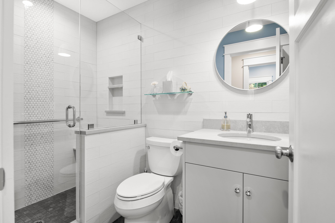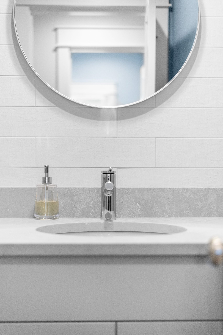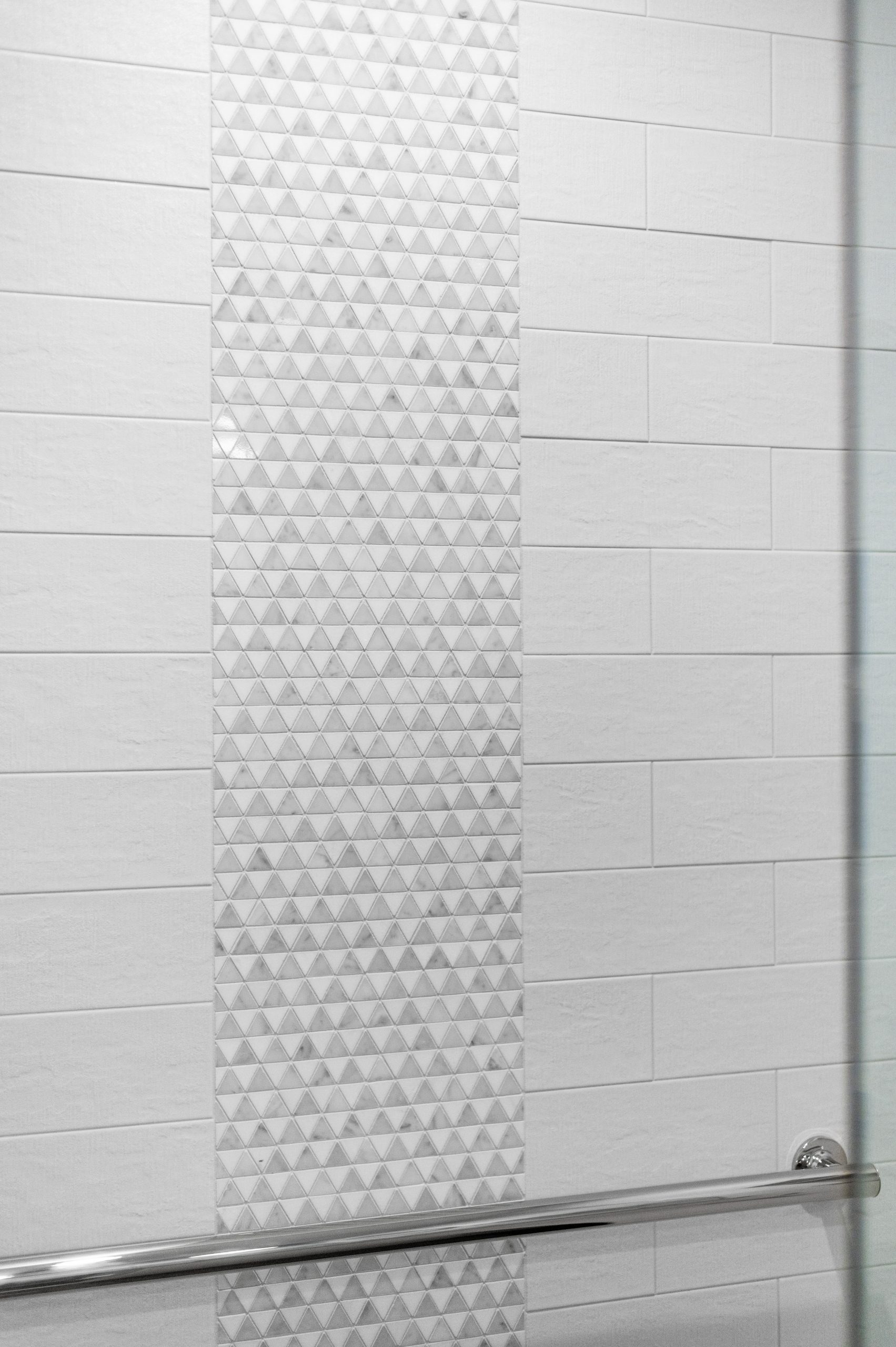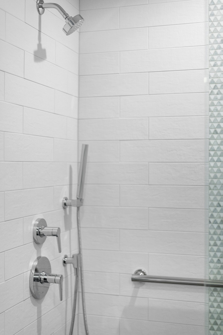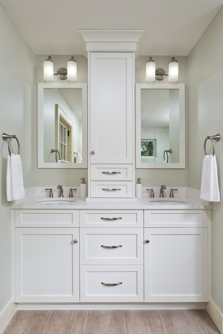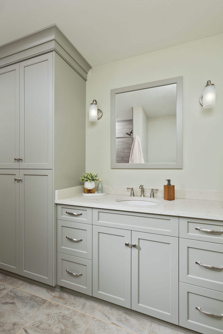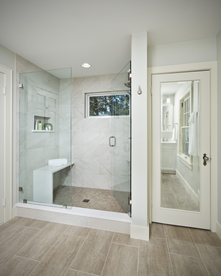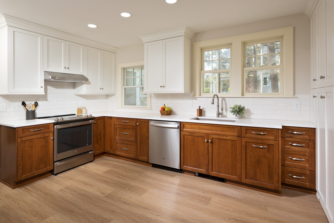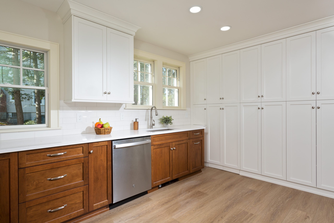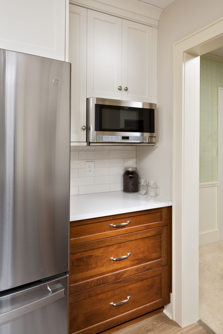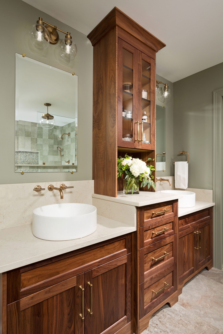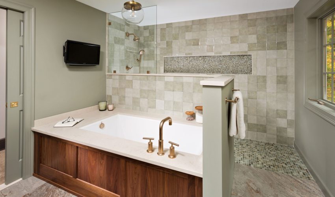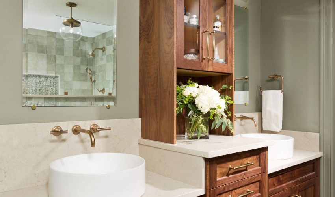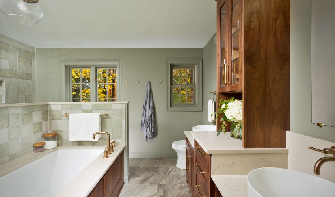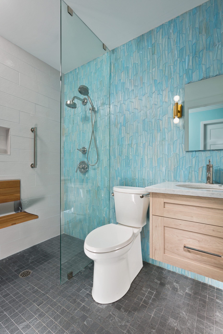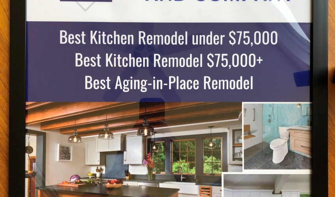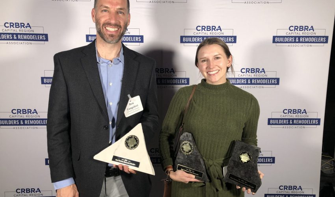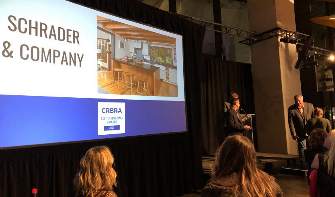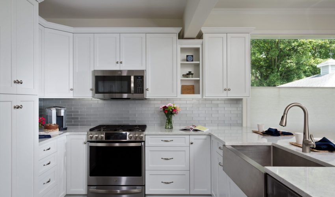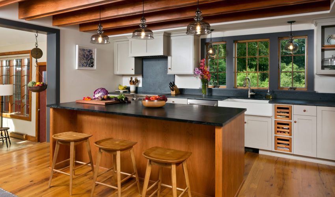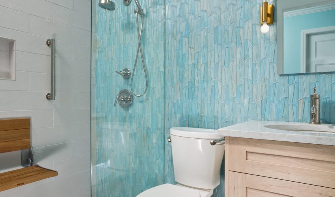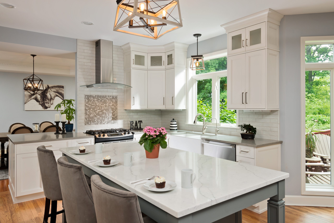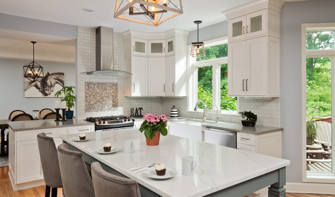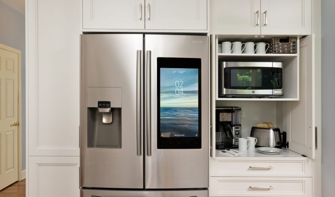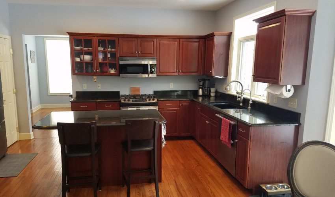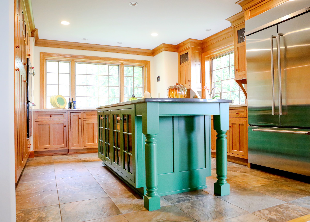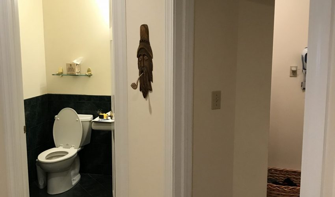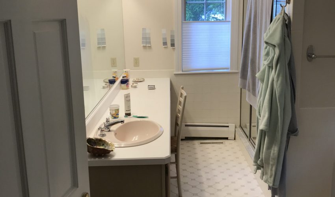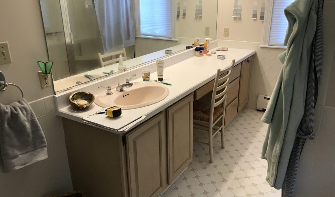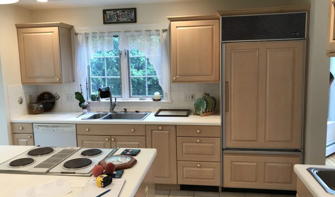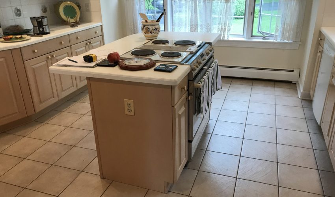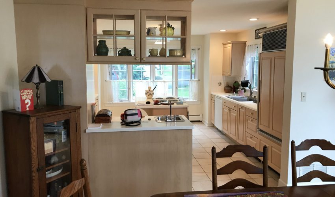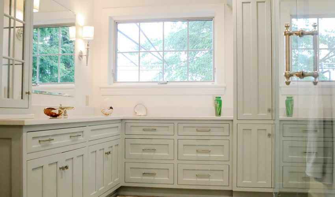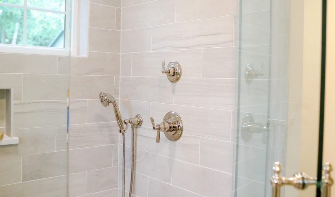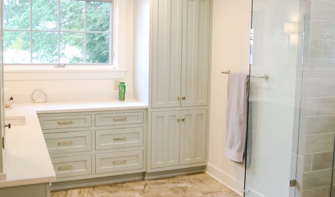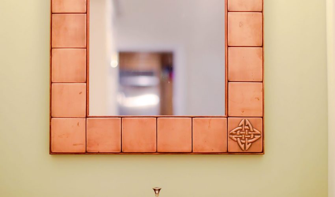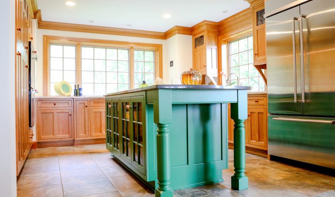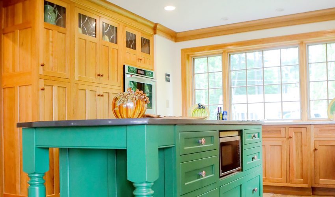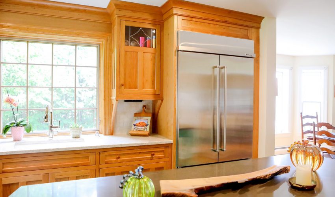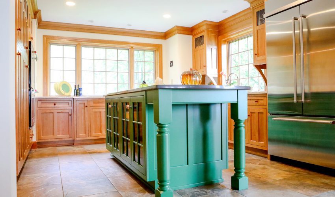Accessibility with Sophistication
A Renovation Rooted in Elegance
Renovating a Childhood Home to Make it Your Own
It’s been said that “you can’t go home again”, but depending on your definition of “home”, that’s exactly what our client was able to do in this very special total home renovation.
Our client had purchased her childhood home and had the goal to make it her forever home, with a view to “aging in place” design so that it would suit her lifestyle for the future.
This project essentially touched every corner of the existing house, so we worked very closely alongside the architects to ensure there would be no structural issues when removing walls or opening ceilings.
We expanded the front porch out, absorbing the existing one to become part of the family room. In doing this, we opened up the vaulted ceiling and removed the wall between the former kitchen and family room, making the space feel so much larger. We moved what was the main staircase to the basement, in order to better maximize the interior space. We were able to utilize a secondary basement staircase from the front entry and guest room to maintain functional access to the newly remodeled basement.
The overall transformation to take the home from our client’s parents’ aesthetic to her own is truly amazing. We created faux box beams at the living room ceiling, which are a cost effective way to create the look of a structural solid beam. We also were able to integrate her functional and spatial goals for each area within a relatively small footprint, while ensuring that this would be a home she could enjoy safely for the rest of her life. The bathrooms, kitchen and living areas were all designed with aging in mind.
Our client is happy making new memories in a house that was already the setting of much joy and nostalgia.
We were thrilled to be part of this journey home.
Reimagining the Possibilities for a Historic Home
Historic homes are full of charm, but can also be challenging for modern homeowners and the needs of a contemporary lifestyle. We love the option of renovation because it allows us to reimagine and reconfigure living spaces, without forgoing the beauty and history of older homes.
This Project Spotlight is the perfect example of what’s possible with thoughtful planning, good design, and skilled craftspeople at the helm.
This project was an extensive renovation of a historic home in an established neighborhood. The home had not had much work done since it was built in the 1940’s, except for some 1970’s era work in the kitchen. This entailed a significant amount of reimagining the existing spaces including removal work, repurposing of existing fixtures, and expansion.
The kitchen had a very small eating area, and the homeowners wanted more space. We upgraded the kitchen’s small eating area by removing a wall separating two rooms, which opened up the kitchen for more working area and storage. There was another section that had partition walls for a built-in cabinet, which was removed, ultimately becoming an attractive and convenient coffee station. The kitchen also had a “catch all” corner alcove, which was challenging to design around. Instead of wasting the space or having an out of place countertop area, we decided to create a “hidden” feature within the cabinetry, blending a full-size pantry hidden behind the custom Schrader cabinet doors.
The second floor hall bathroom was reconfigured to become a significantly larger ensuite. The existing opening became a closet, and a new entrance was added to the existing bedroom. A large cedar closet was removed to gain an additional 28 square feet of space, allowing for a sizable walk-in shower and linen closet. We modified an existing window opening with a transom window to add natural light to the shower. The existing vintage doors of the home were repurposed, and the existing molding duplicated, to maintain the historical and visual integrity of the home.
The ensuite creation drove the need for a separate guest bathroom. We removed the floor of a small existing bedroom to run all of the new plumbing, and integrated a new plumbing chase from the second floor to the basement.
There are always challenges when renovating older homes. Defining dimensions and structure takes a bit of effort, as plaster and lathe buildup isn’t consistent, and dimensional lumber from the home’s original era often can vary in size. We also upsized the electrical service to accommodate all of the code requirements required for new kitchens and baths.
The home’s heat source is a steam boiler. The home’s original older style radiators took up a lot of space, and with this project, space was at a premium. We looked past reusing the existing cast iron units and landed on using prefinished white Runtal Charleston Pro steam radiators, allowing us to efficiently heat the spaces without sacrificing space. The client wanted a kitchen floor that was easy to care for but would still have the character of hardwood. We landed on using a Luxury Vinyl Plank from Provenza, to great result.
The functionality gained while maintaining a classic look truly sets this project apart. Adding an ensuite and an additional full bath within the existing homes’ footprint is an achievement. The transformation of each space is so impressive, and the upgrades are striking, yet seamlessly blend into the rest of this historic charmer.
A Luxury Bathroom Transformation
Few rooms in the home are subjected to as much use as our bathrooms. They serve an essential function, but when done right, they can be luxurious retreats that help us relax and unwind. We want them to be beautiful, well-maintained, and fit to meet the specific needs of our lifestyles.
In this Project Spotlight, we’ll look at a bathroom renovation that achieved all of those goals for the homeowners. It was an extensive project, and the stunning result was well worth the effort.
The clients wanted an updated unique and luxurious bathroom. This necessitated a full redesign of the existing space. To accomplish the redesign, the room was gutted to the studs, interior walls were removed, and the door opening relocated.
Reimagining a space and relocating mechanicals (plumbing, HVAC, electrical, etc.) is always a challenge and requires careful coordination.
To accomplish the desired luxurious and updated aesthetic, our designer worked with our client to select Kohler’s Purist wall mounted fixtures in Kohler’s Vibrant Brushed Bronze projecting out of the tall, quartz backsplash. By placing the generously sized shower behind the soaking tub, the design allows both features to stand out. In addition, the large niche in the shower was inlaid with hand-made tiles designed to capture light and enhance the beauty of the project. The vanity and tub front were made from a naturally finished walnut, adding a natural touch to the style of the space. Every knob, handle, and clip were specified with the same brushed brass finish of the Kohler fixtures. Gorgeous custom cabinetry adds valuable storage and a show-stopping centerpiece to the room.
Our clients were given the bathroom of their dreams, and couldn’t be happier with the end result.
If you’re ready to turn your bathroom into your favorite room in your house, give us a call to explore the possibilities.
Aging In Place Expertise
We tend to fall in love with our homes.
They become the places where our most important memories are made– the setting for both the everyday, as well as generations of holidays and celebrations. So it makes sense that we want to stay in our own homes as long as is safely possible.
That’s why Schrader and Company has prioritized gaining education and expertise on “Aging in Place” projects for our clients.
Home improvements that allow clients to age in place represent a huge range of projects–from simple modifications like grab bars, to entire first floor bedroom additions.
We have four Certified Aging in Place Specialists on our staff, who earned their certification through a three day training program, which not only covers the latest and greatest in products and ideas, but emphasizes viewing an entire space through the viewpoint of a person experiencing limited mobility.
When we begin planning a project with an eye to aging in place, we focus on client comfort, today and tomorrow. Aging in place is all about ease of use, and planning for the future. It might mean installing blocking behind a wall for grab bars that aren’t needed yet, or mounting sinks and counters with an eye to wheelchair height.
In bathrooms, we think about installing showers without thresholds. For kitchens, things like lever knobs as opposed to drawer pulls better accommodate arthritic concerns.
As with every renovation we do, aging in place projects are tailored exactly to each client’s specific needs and desires. There’s no “one size fits all” approach to customizing a home for longevity and safety.
None of these aging in place modifications mean conceding on style. There are so many options for making the best safety measures blend seamlessly into any client’s preferred aesthetic.
The CRBRA has recognized our Aging in Place projects in their “Best of Building” Awards. But the best reward of all is knowing that we are helping our clients to stay comfortably and safely in the homes that they love, throughout their lifetime.
You can read more about our perspective and experience on aging in place in this recent article in “55 + Magazine”. If you’re ready to fit your home for your future needs, please give us a call!
Schrader and Co. Wins Three 2021 CRBRA “Best in Building” Awards
We are thrilled to share that Schrader and Company has won accolades in three different categories at this year’s Capital Region Builders and Remodelers Association “Best in Building” Awards.
We took home top honors for Best Kitchen Remodel Under $75,000, Best Kitchen Remodel Over $75,000, and Best Aging-In-Place Remodel.
It is tremendously gratifying to have our work recognized by the CRBRA and leaders in our industry. All entries are judged by impartial industry experts from other markets with no identifying information.
While we hold these awards in high esteem, our greatest satisfaction always comes from the joy of our clients as they enjoy their new and improved homes.
Thank you to the CRBRA for their recognition of our entire team’s efforts and these beautiful projects.
Uncovering Hidden Potential
In this Project Spotlight, we go behind the scenes of a kitchen renovation that benefited from a change in perspective—both literally and figuratively.
Our clients came to us with a goal for their lovely, open floor plan home, which unfortunately suffered from a small kitchen. The clients wanted their kitchen to reflect the airy, open feel of the rest of their house, and be connected to their dining room for ease in entertaining. With tall ceilings and plenty of potential, the existing layout was just not doing the home justice. The current layout also failed to make the most of a beautiful lake view.
In order to accomplish the homeowner’s goals of a more spacious room, improved flow, and upgraded aesthetics, project planner John Hudson and interior designer Brooke Weinert collaborated over best placement of the room’s features, and ultimately re-oriented a new custom kitchen island to take advantage of the lake view.
Knocking down part of the wall adjoining the kitchen and dining room, creating a large island with seating to face the lake, and removing an existing closet to install a larger, built-in pantry were high on the list of to-do’s for this renovation.
The new white cabinetry and dark grey contrasting island offer a contemporary twist to this transitional kitchen that is the perfect space for entertaining. With ample counter space, a conveniently located beverage refrigerator, and decorative stacked cabinetry, the beauty of the home and function of the space were brought to a new level.
The room also features innovative storage solutions, like flip/slide or pivot/slide pantry doors. These doors allow for their designated coffee nook to either be left open and the doors to be tucked away out of the traffic path, or to be entirely closed away to hide any small appliances.
“We are so proud of all of our projects, but this one was a special transformation,” says Brooke. “Their new kitchen is now a space perfect for big crowds. Everyone can mingle in this space and still feel connected, even if they’re moving through the living room, kitchen, or dining room. It’s really great to be able to bring new meaning to the spaces in peoples homes.”
Long Distance Renovation
While many of our clients are also our full-time neighbors right here in the Capital Region, it has also been our privilege to work with long distance clients over the years, helping to build or remodel seasonal and second homes.
This was the case in this particular Project Spotlight, in which we helped to transform a property into the ideal lakeside retreat.
Working with clients in a long distance capacity of course presents logistical challenges, but we pride ourselves on the strength of our planning process and clear, reliable communication to surmount any obstacles.
These clients wanted to improve the aesthetics and functionality of the three bathrooms and kitchen in their newly purchased lakeside home.
Project Planner Brian Taber worked with the clients to create major upgrades, including renovations of three bathrooms, and expansion of the first floor half bathroom into a full bathroom. Radiant heat and new windows were added to the home. The kitchen boasts beautiful custom Schrader cabinetry and ample storage. To make the most of the gorgeous lake view from the kitchen window, the counters were extended out and paired with a new counter-height window.
Understandably, our clients were hoping to make use of their lake-front home in the summer, so a tight deadline needed to be met. With strong communication and the many talents of the entire Schrader and Company team including Project Manager Jeremiah Mills, Interior Designer Brooke Stollery, and Cabinet Maker Robert Page, the goal was achieved, much to everyone’s joy.
“I’m thrilled that we were able to satisfy clients with high standards and a clear vision,” says Brian. “The project came out beautifully and really makes the most of the location.”
