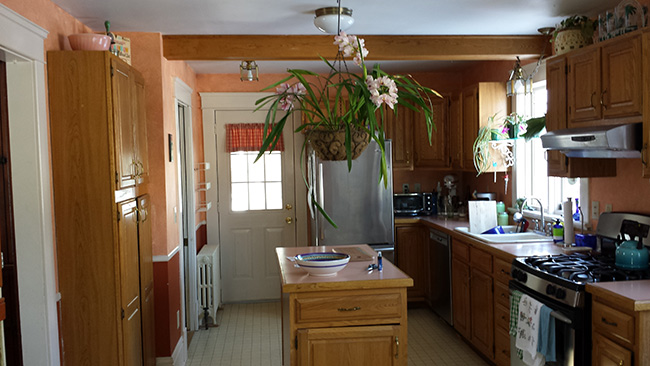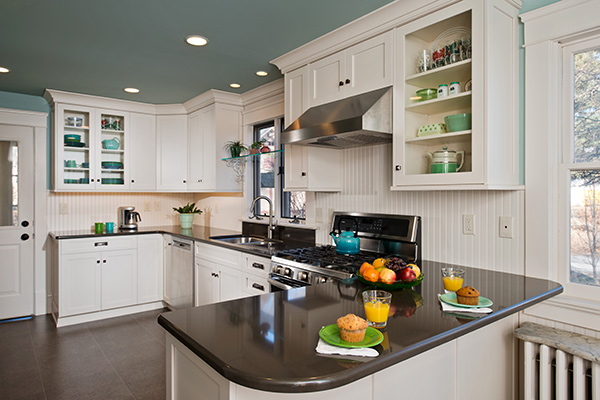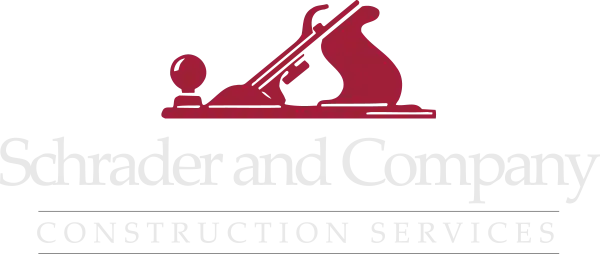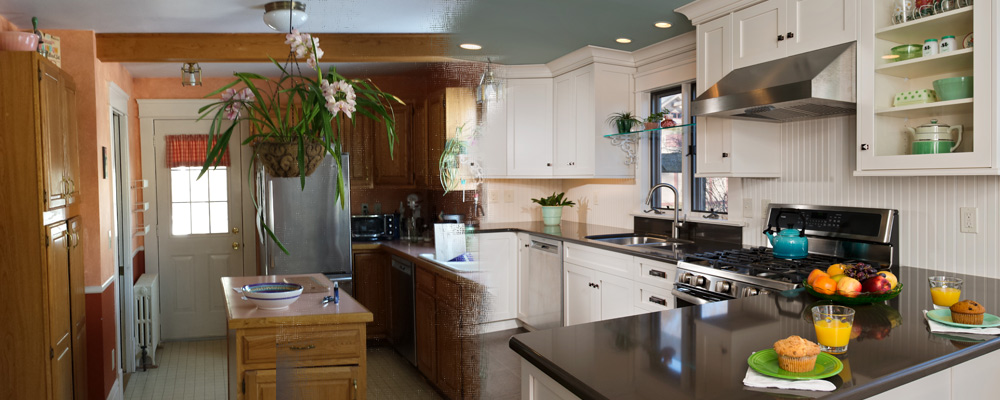Glossy magazines and countless home design websites are filled with galleries of incredible kitchen remodeling project, all aimed to inspire and excite, to remind us that when it comes to remodeling the rooms in which we live our lives, the possibilities are endless.
But behind every transformation lies a great deal of thoughtful planning and hard work. Over the past four decades, Schrader and Company Construction Services has helped homeowners turn their varied home renovation dreams into livable realities.
In this blog series, we’ll take an in-depth look at some standout home remodeling projects, all of which are notable not just for the remarkable improvements made to a space, but for the way inherent obstacles were overcome, innovative techniques and materials were used, and the skills of the Schrader and Company team of professionals brought the desired result to fruition.

Every renovation comes with its own particular set of challenges, and often one of those challenges is budget. But with the right team and tools, a stunning transformation can also be cost-effective.
For this kitchen renovation, the goal was to open the space, create more storage, and keep costs down.
The homeowner and Project Planner John Hudson identified the existing island as being problematic, both agreed it was an obstruction to working in the space. Its removal opened up the flow of the room, and at no detriment to storage, which was created by the addition of more cabinetry.
The custom cabinet choice also afforded an opportunity for style and function to merge perfectly. “The simple elegance of the white Shaker cabinetry is not only timeless, but fits in perfectly with the original Craftsman styling of the home,” said Hudson.

The windows and doors, much of the interior trim work, a large portion of the wall coverings, and plumbing locations were all able to remain, keeping costs at an acceptable level. Other budget friendly improvements to the space included resilient vinyl flooring, LED light bars as under cabinet lighting, and bead board panels as a backsplash in lieu of tile.
The light, bright, and airy final results speak for themselves. What was once a tight space with limited functionality is now a Pinterest-worthy “after”, achieved through thoughtful design & planning, consideration for the client’s budgetary needs and seamless execution.

