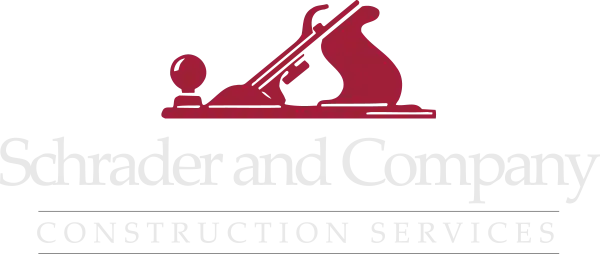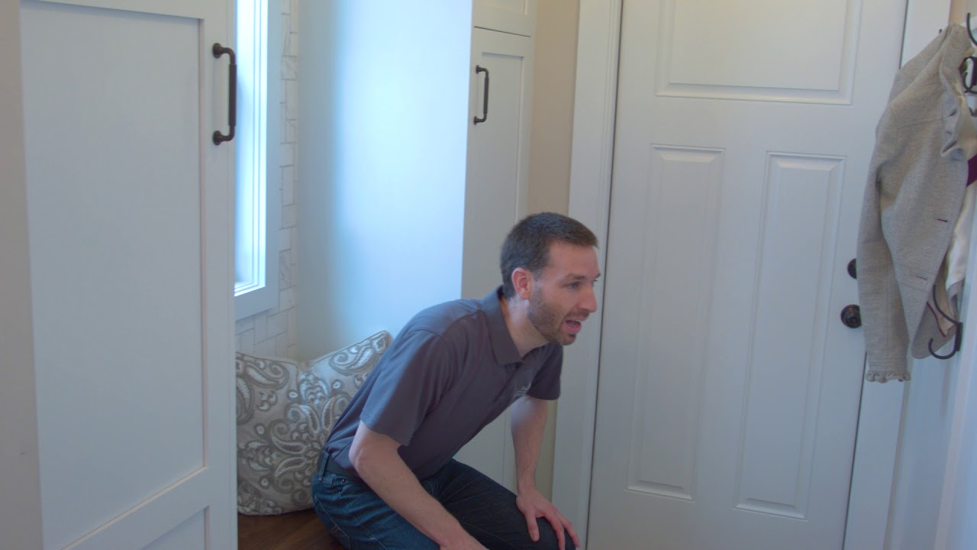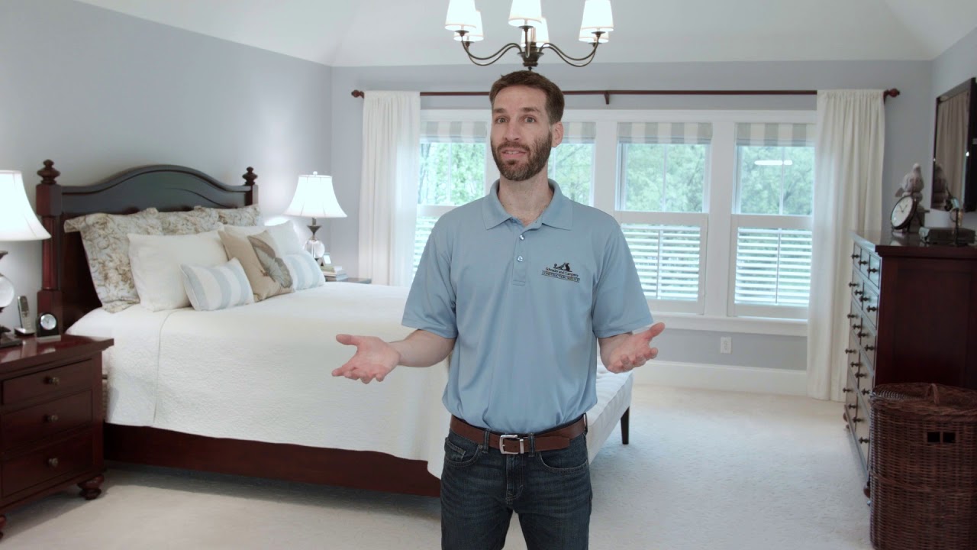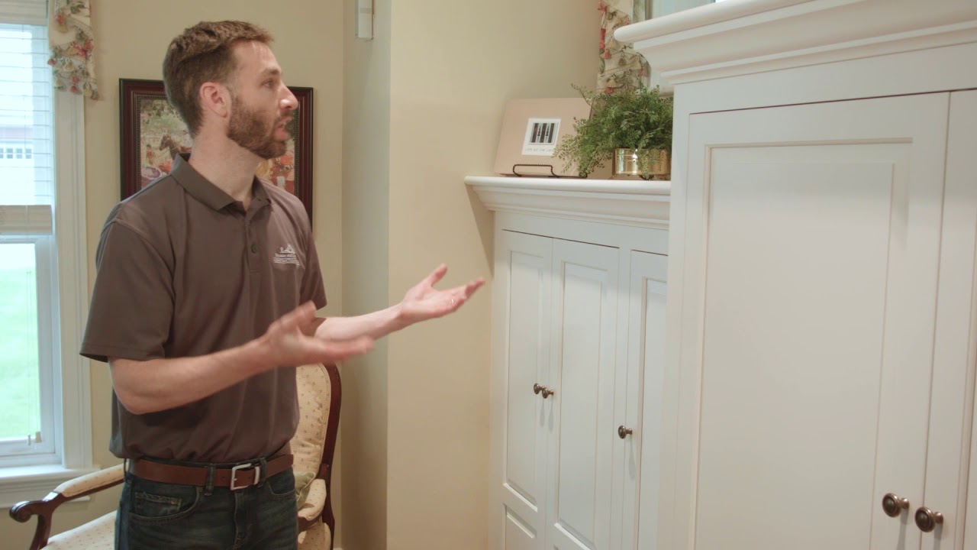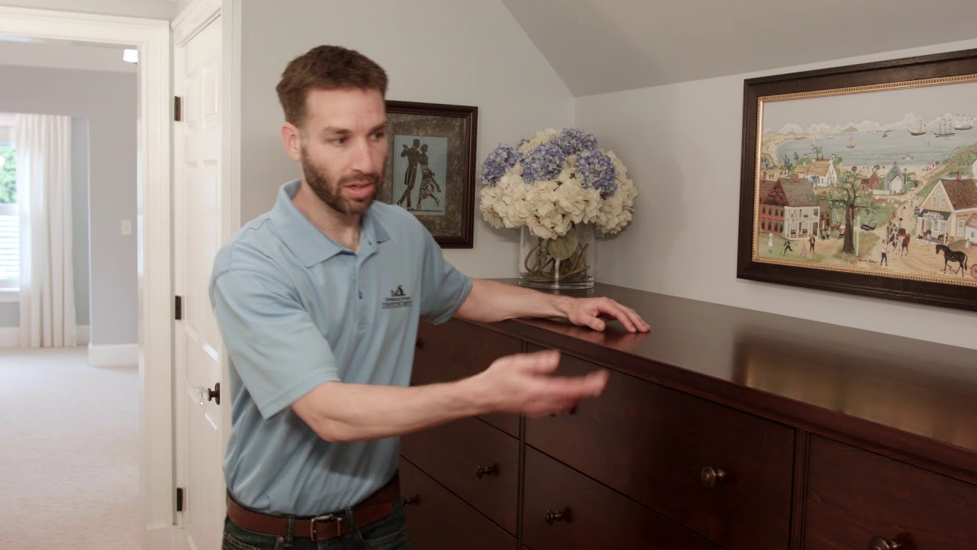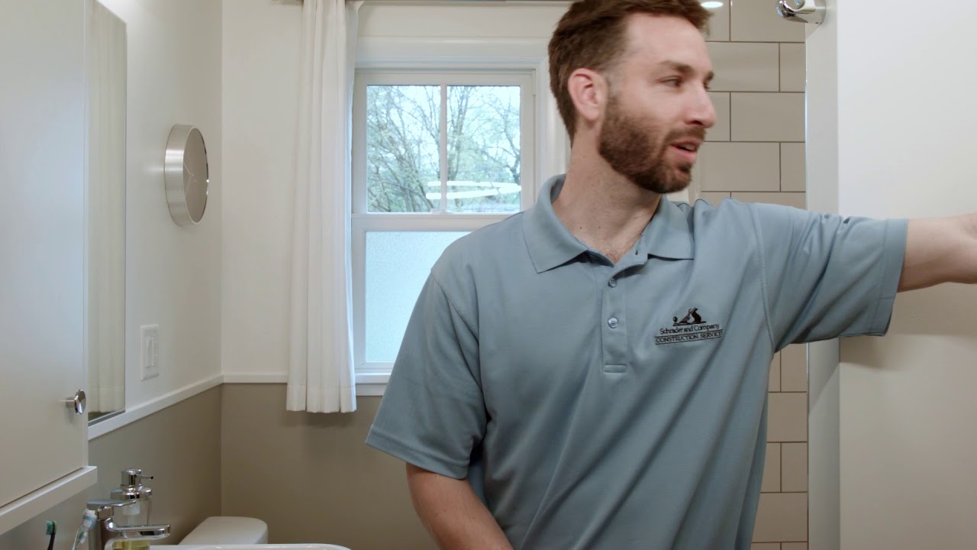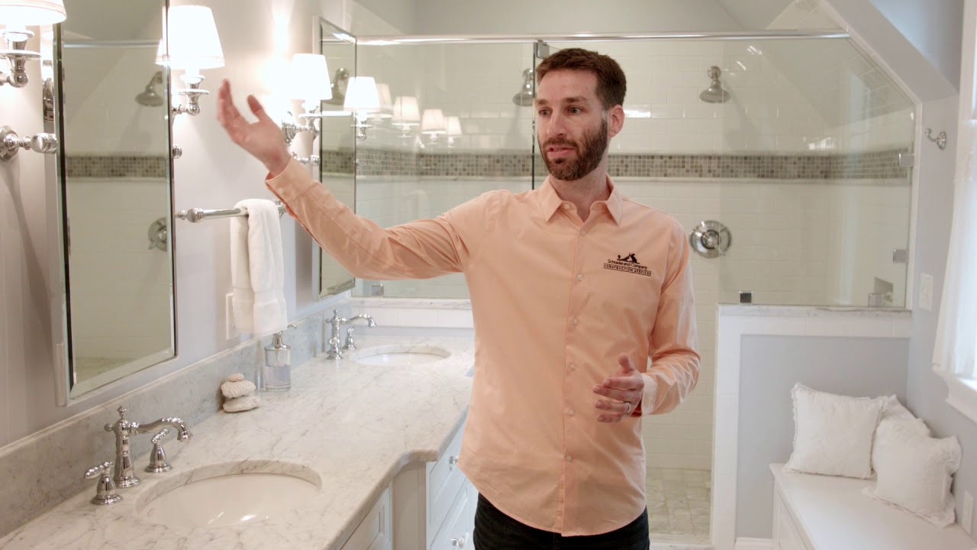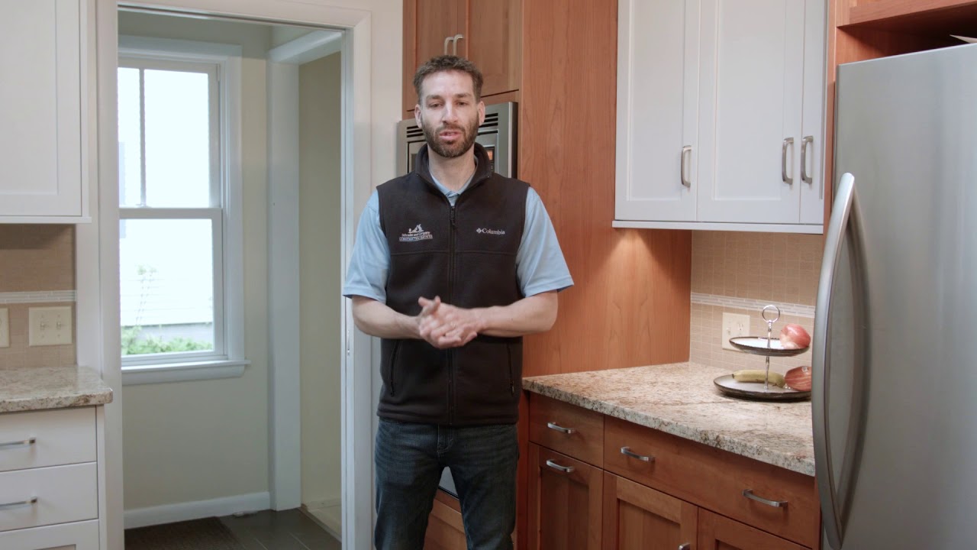This particular kitchen was made for two registered architects. So, one of the reasons we wanted to show you this kitchen was because of its beautiful mix of painted cabinets and natural cherry cabinets, done in a sort of a different way.
The Project
One of the favorite features of this kitchen is the selection of granite countertops, and this particular color and pattern absolutely works well with the beautiful custom cabinetry, and to tie it all together the clients picked a stunning ceramic backsplash with a beautiful glass feature strip. The nice part of custom cabinetry is that you can sneak storage into different places, like this spice rack which is just a thin, cabinet pull-out, convenient to the cooktop, and uses the space in a perfect way.
The other thing to notice is that when you have a hood in between two spaces, it’s good to keep it sleek and not have it be an obstruction, so having a beautiful hood with some glass doesn’t obstruct the view to the other space that you’re connecting to.
This kitchen has a tremendous of natural light, and it’s already bright to begin with, so one of the ways we accomplished all of that natural light is to add a skylight as well as a large window over the sink; the more natural light the better because it really brightens up the space. When you have a lot of lighter colors, a nice contrast is to add a darker floor and in this particular case, we put in a wood plank tile.
The last feature to see is the lower cabinet. This home had a mudroom on the other side of this wall that really needed more shoe storage, so instead of using this cabinet for the kitchen, we had this lower cabinet service the mudroom, which the clients were thrilled about and we think it’s really cool.
We hope you enjoyed seeing this kitchen.
Happy building and happy remodeling!
