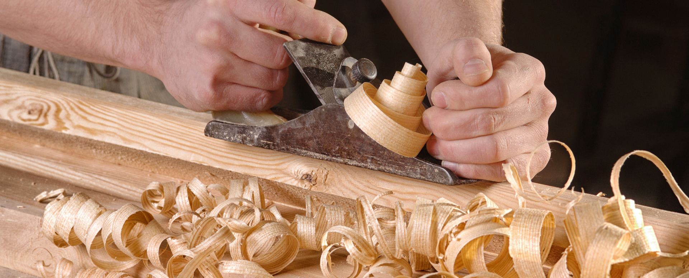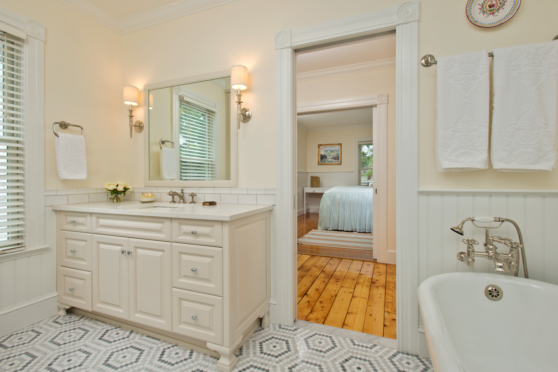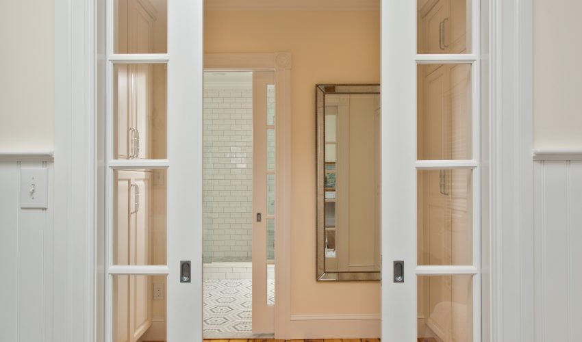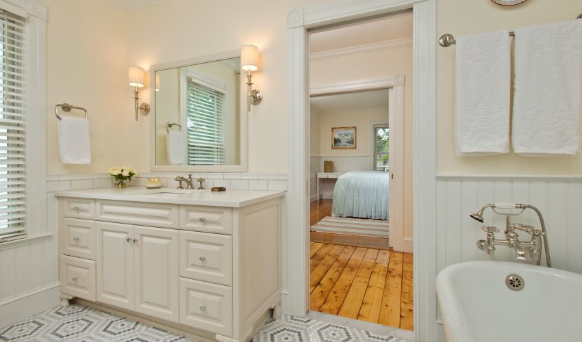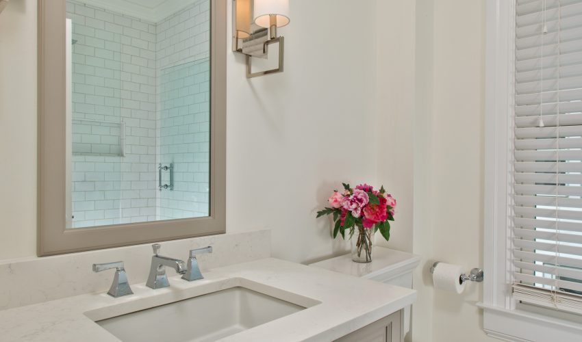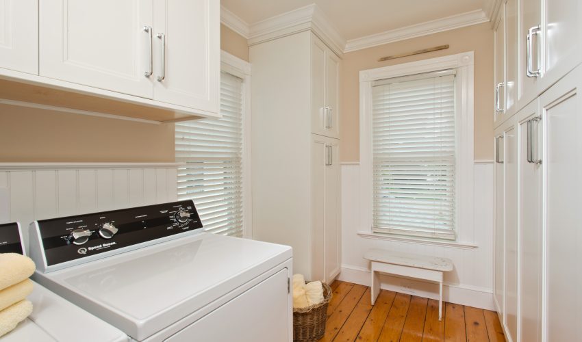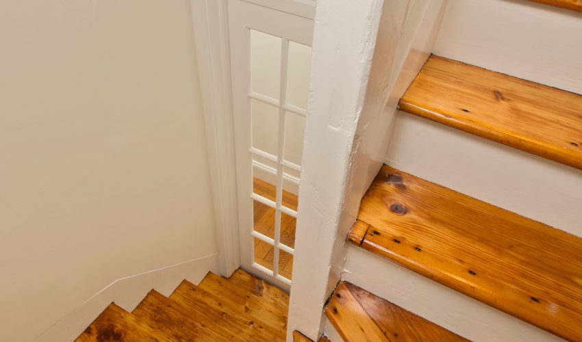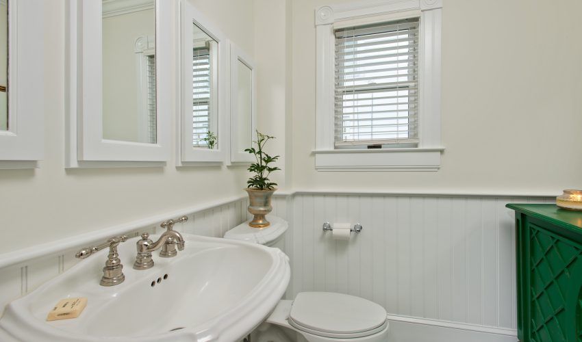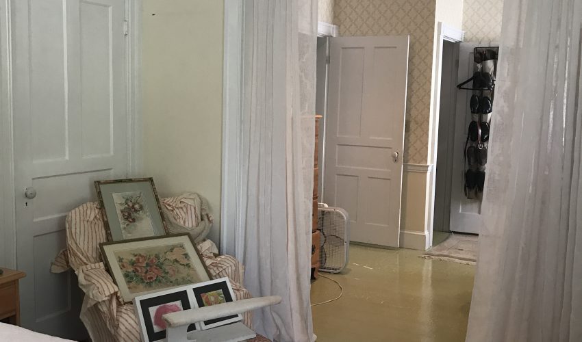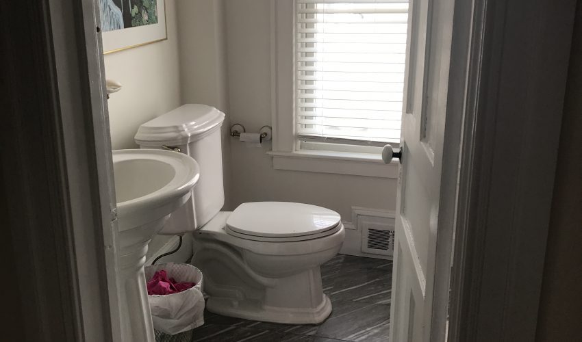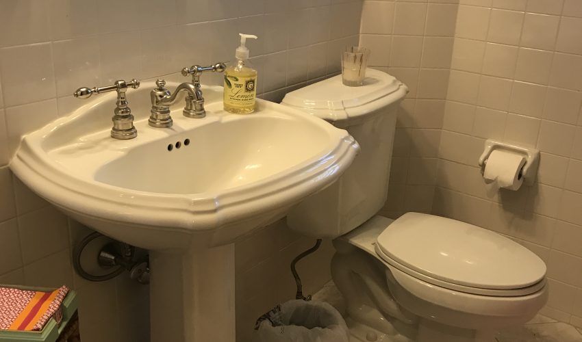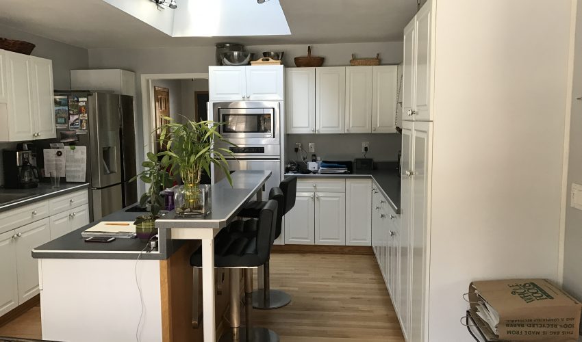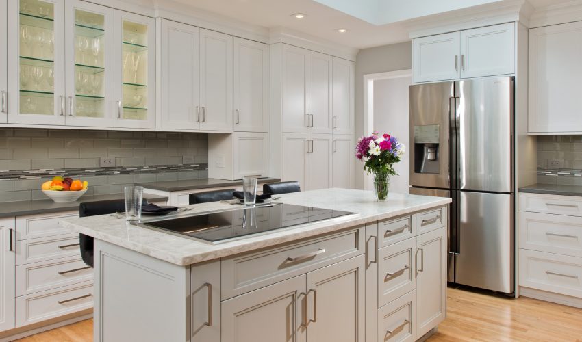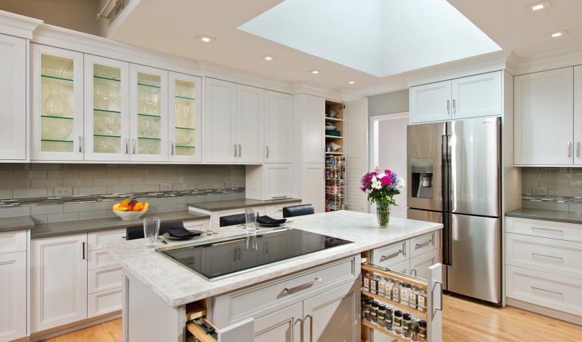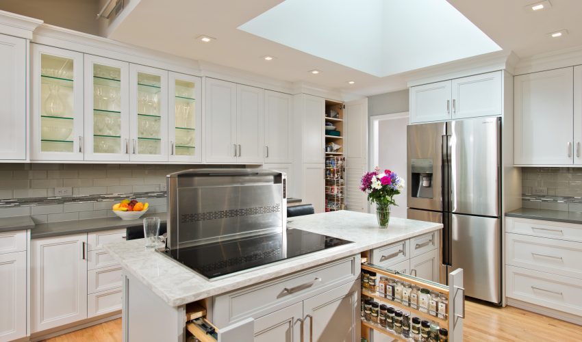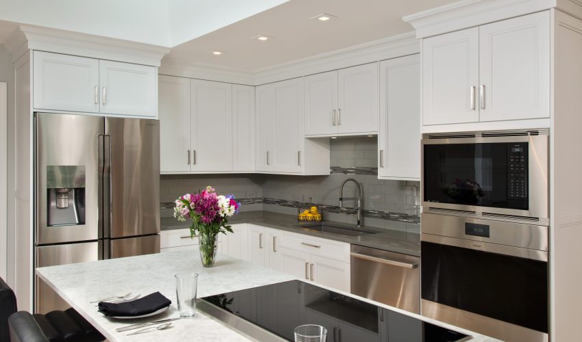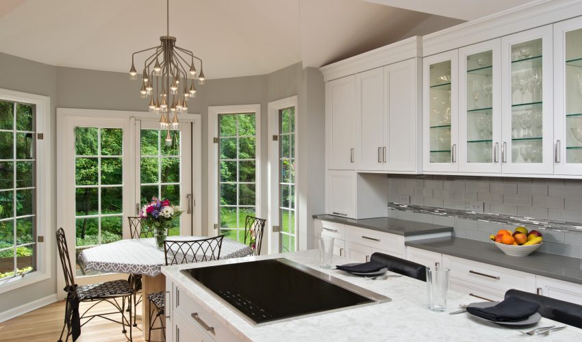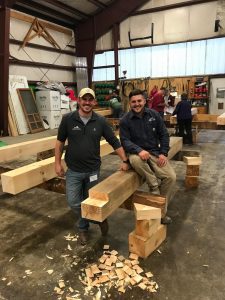 At Schrader and Company, we believe that continuing education is a necessary part of maintaining the standards of excellence that define us. Whenever an opportunity arises for team members to learn valuable information that will enhance their craft, and therefore our clients’ projects, we are interested.
At Schrader and Company, we believe that continuing education is a necessary part of maintaining the standards of excellence that define us. Whenever an opportunity arises for team members to learn valuable information that will enhance their craft, and therefore our clients’ projects, we are interested.
Two of our talented field team members recently attended a continuing education workshop that adds significant and specialized knowledge to their skill set. This past October, Mike Atwood and Jeff Peterman traveled to Baff, Maine to attend the week-long “Purely Post and Beam” course at the Shelter Institute.
The course is an intensive introduction to the skills necessary to design and build a 24 x 24-foot timber frame structure by hand, using post and beam construction techniques. The days are spent onsite designing, cutting, and raising a post and beam frame. The entire structure is created in the short time frame, and held together with only twelves screws.
Fine-tuning their post and beam construction techniques was an enlightening experience for both Mike and Jeff.
“It was nice to step back from the speed of construction, work with wood, and create something from scratch,” says Mike. “We gained a better appreciation for taking time with layout, and meticulous technique. It absolutely applies to how we work at Schrader and Company. These post and beam skills can be applied to everything, from historic renovations to new builds.”
“It’s great to have had the experience and come out with new tools to add to our repertoire and toolbox,” says Jeff.
We look forward to sharing with you how Jeff and Mike’s new knowledge can enhance our work for our clients and their homes.

