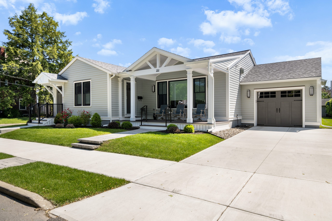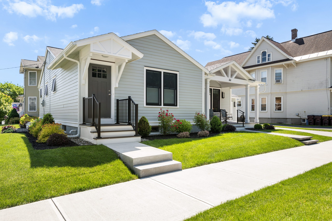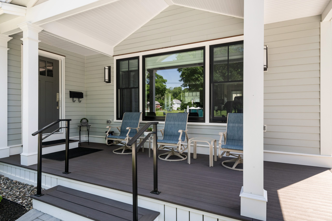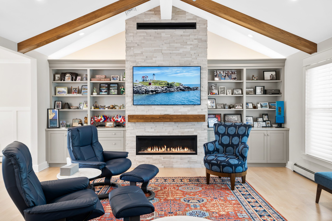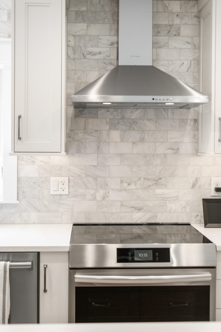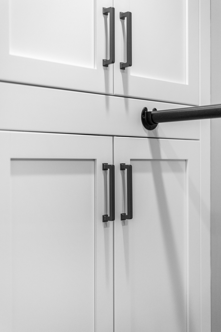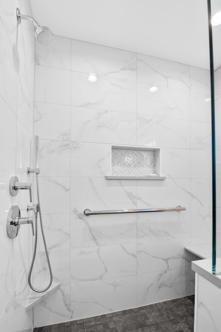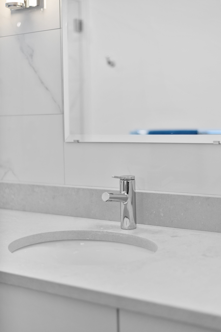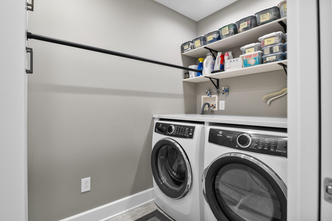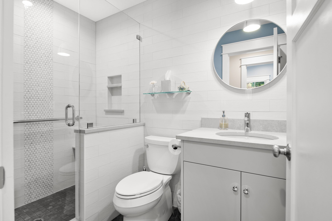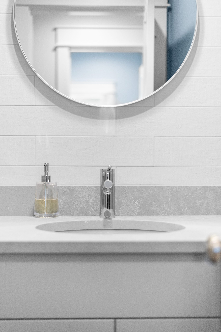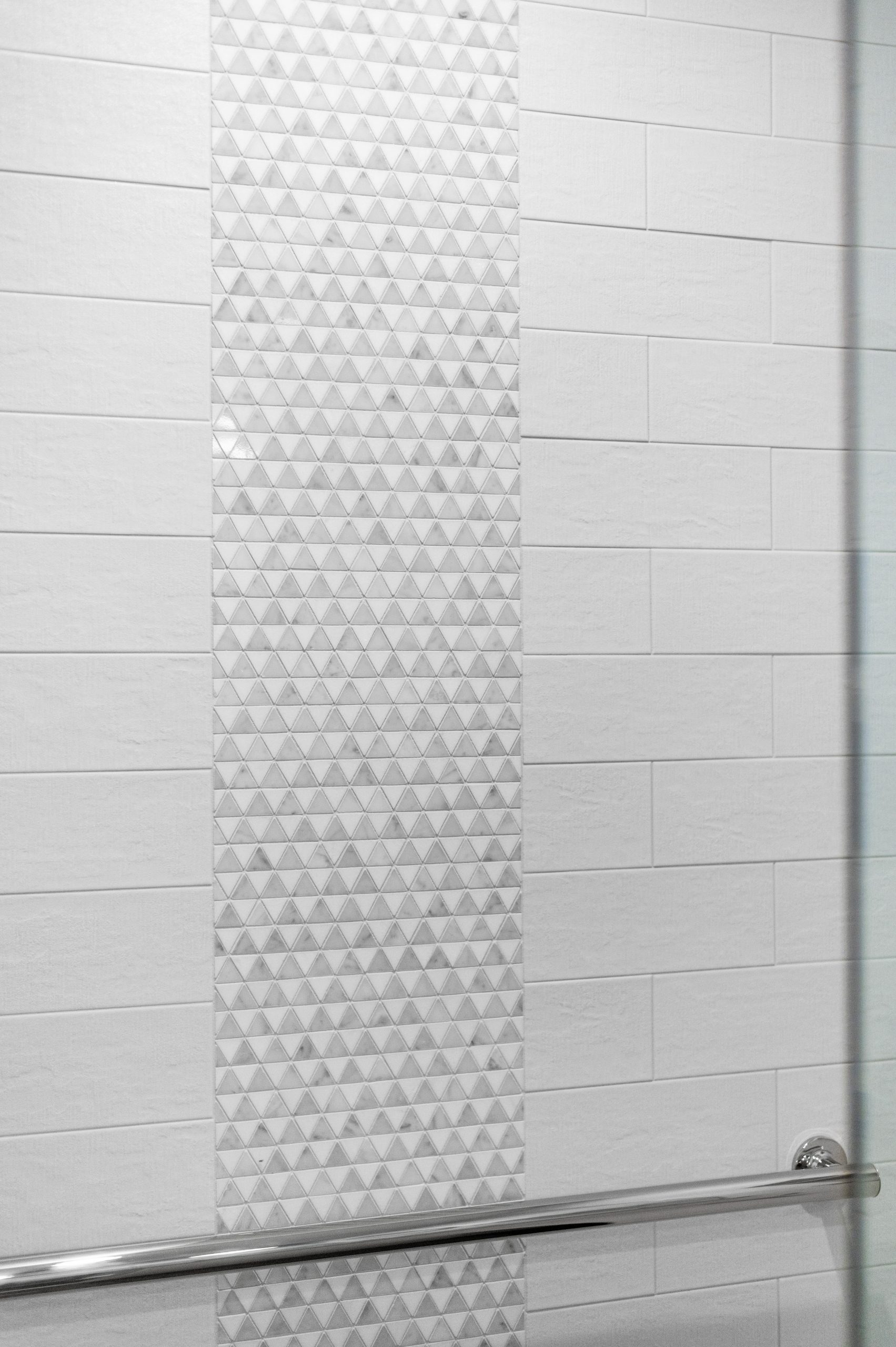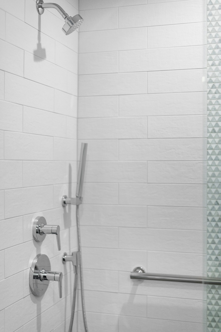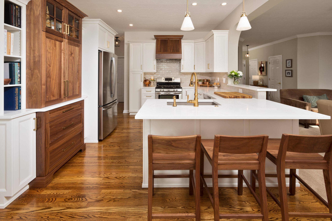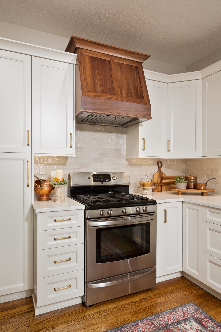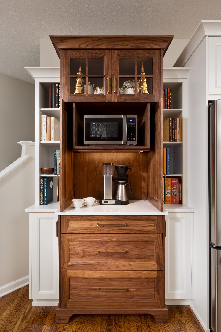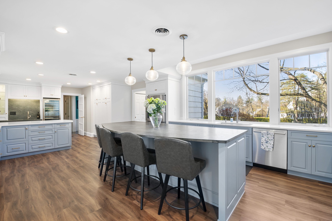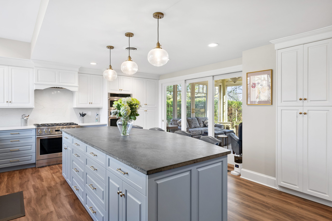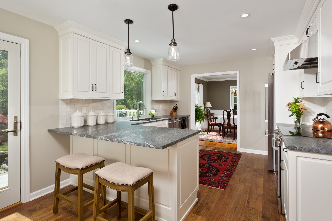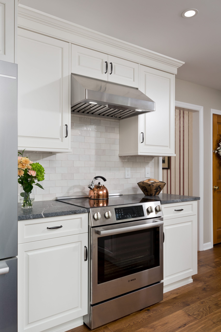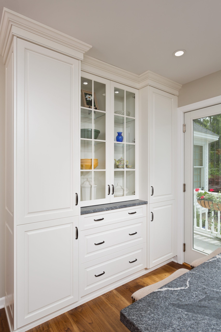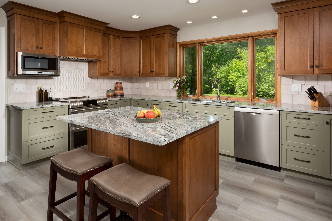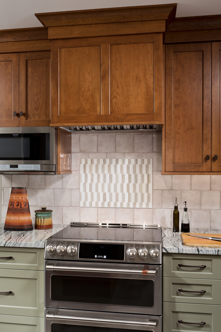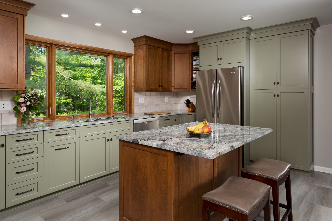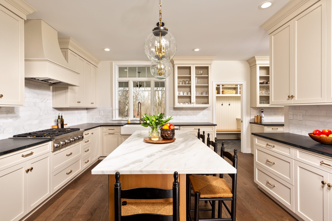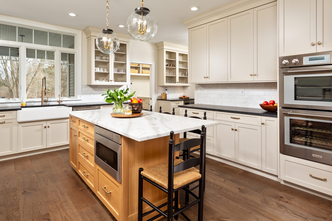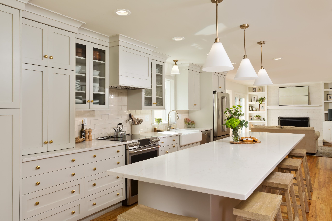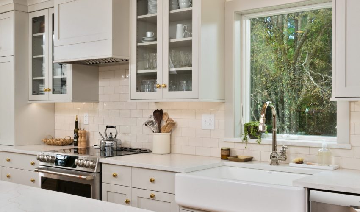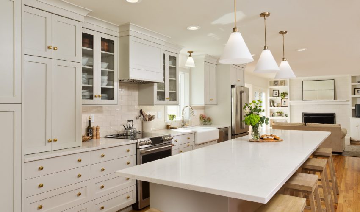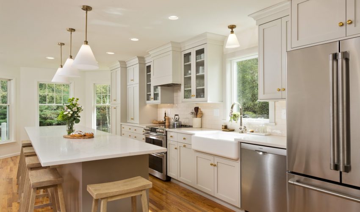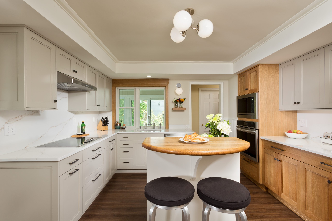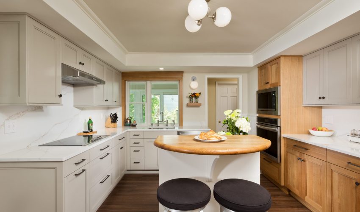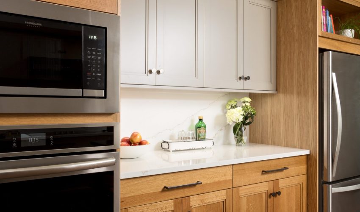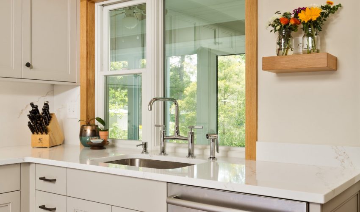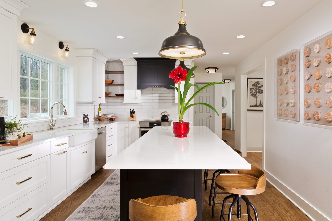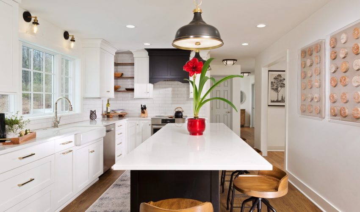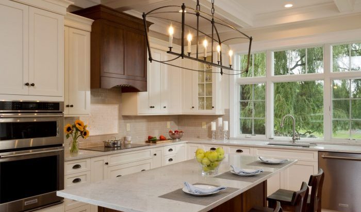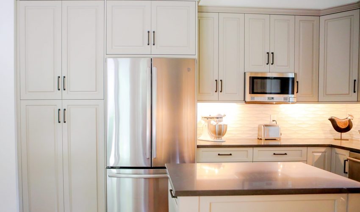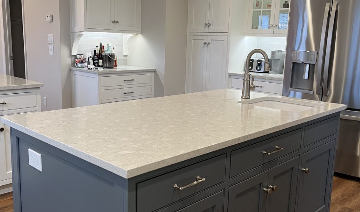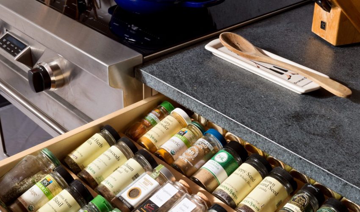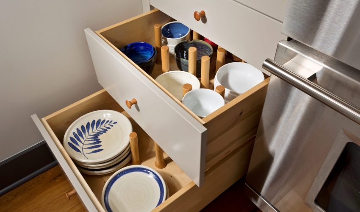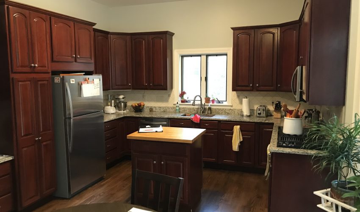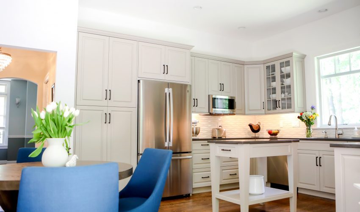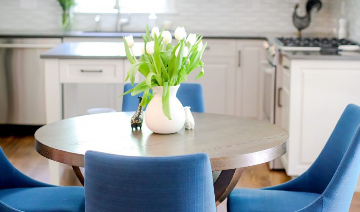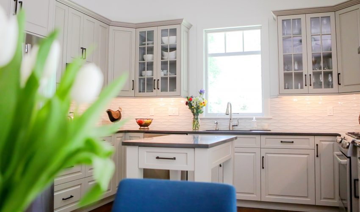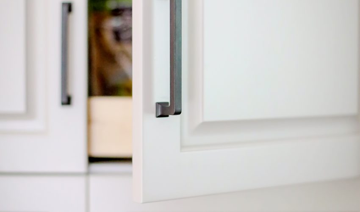This Project Spotlight is chock full of innovative design details, space-maximizing transformations, and organizational ideas designed to inspire!
This renovation was very extensive in that we touched a majority of the house. The main goal of the kitchen / mudroom portion of the project was to update the existing Colonial style to a Modern Farmhouse design style, while improving functionality and flow.
We removed all the kitchen and mudroom cabinetry, countertops, and appliances. We also removed the washer and dryer from the mudroom to increase its size and utility for the parents, children, and pets of the very busy family. A new half bath, laundry room, and work-out / multi-purpose room were built in an existing bonus space.
Any kitchen renovation creates some inconvenience for the homeowners during construction. Happily, we were able to provide a temporary basement kitchen, eating area, and laundry in the interim to minimize the impact on daily life for our clients.
We specified a number of selections that created the updated aesthetic the client was going for. We replaced the existing builder’s grade elliptical transom window with an updated Andersen 400 series unit with a rectangular transom above the sink. We included new natural slate tile in the mudroom, garage entrance, and a marble mosaic tile in the existing first powder room. The rest of the first floor received new wide plank engineered hardwood flooring throughout. We used a gorgeous Kohler “Whitehaven” Farm sink accented with a Kohler “Purist” Semi-professional pull down faucet in brushed bronze. The accompanying InSinkErator “Modern” reverse osmosis faucet in “Brushed Bronze” complemented the space nicely.
We used many natural materials such as a white marble backsplash accenting the honed black soapstone at the perimeter cabinets. To offset the expansive perimeter cabinetry, we fabricated the large island from quarter sawn oak in a light stain and topped it with a light quartzite top. To add interest, a custom curved exhaust hood and honey bronze knobs and pulls were incorporated, as well as antique brass wire mesh inlaid on some of the doors. We used a number of the same series of fixtures and hardware in the mudroom and laundry, but mixed it up with black finishes and MSI quartz tops. For durability and ease of maintenance, wide plank luxury vinyl floor was installed in the laundry, half bath, and multi-purpose room.
When making design choices for projects, it is always our goal to find innovative space-maximizing solutions, and create conveniences that align with the clients’ lifestyle. In trying to keep the sink centered at the window, we had to get creative with the cabinet layout and incorporated a “blind corner” cabinet. We added an “optimizer” to allow the client to use as much of the cabinet as possible. The homeowners do a lot of cooking, and making sure we had a large range top with multiple burners and plenty of drawer space for pots/pans storage along with utensils and spices was very important in the design. The homeowners tend to hang dry lots of laundry, so we incorporated a hanging rod and hanging drawer. We were also able to install a wall mounted ironing board, and order a door to match the rest of the cabinetry.
No detail was overlooked when it came to this renovation. We strove to make all of the spaces feel connected without being adjacent. The cabinet color in the kitchen and mudroom were the same “Accessible Beige” by Sherwin Williams, and the bench top in the mudroom matches the accented island cabinetry. While the laundry room was upstairs, it still felt connected to the kitchen and mudroom.
The transformation is nothing short of dramatic. The homeowners were very engaged from the beginning in the design and selections process, and were a big part in making the project their own. When you walk through the home, you see first-hand what a drastic change occurred, and that we truly achieved the clients’ vision. All of the spaces feel lighter, brighter, more open, and absolutely beautiful.


