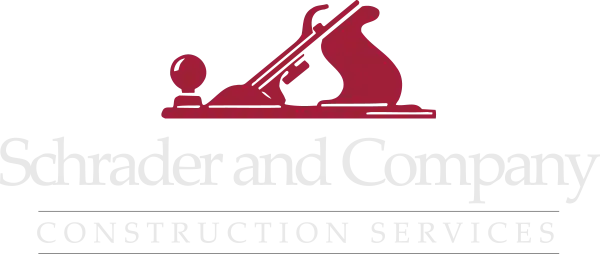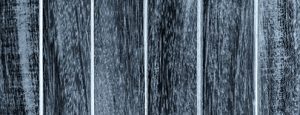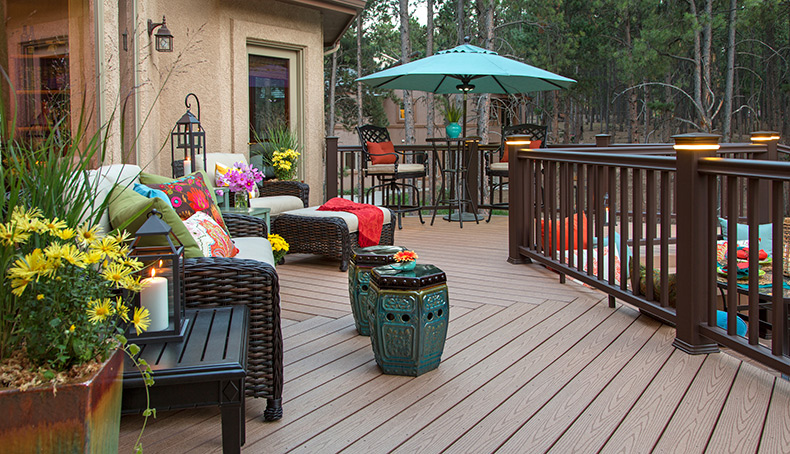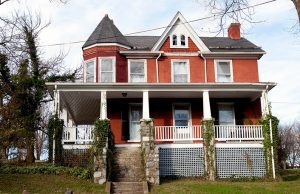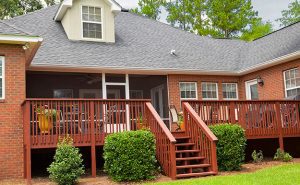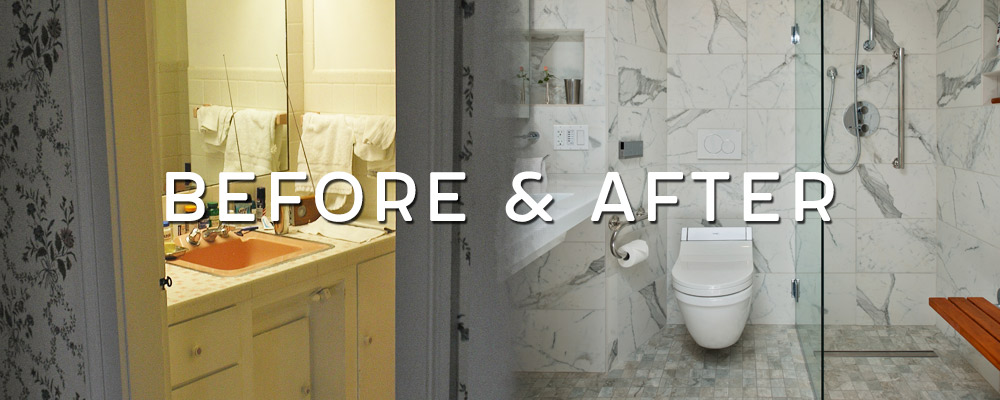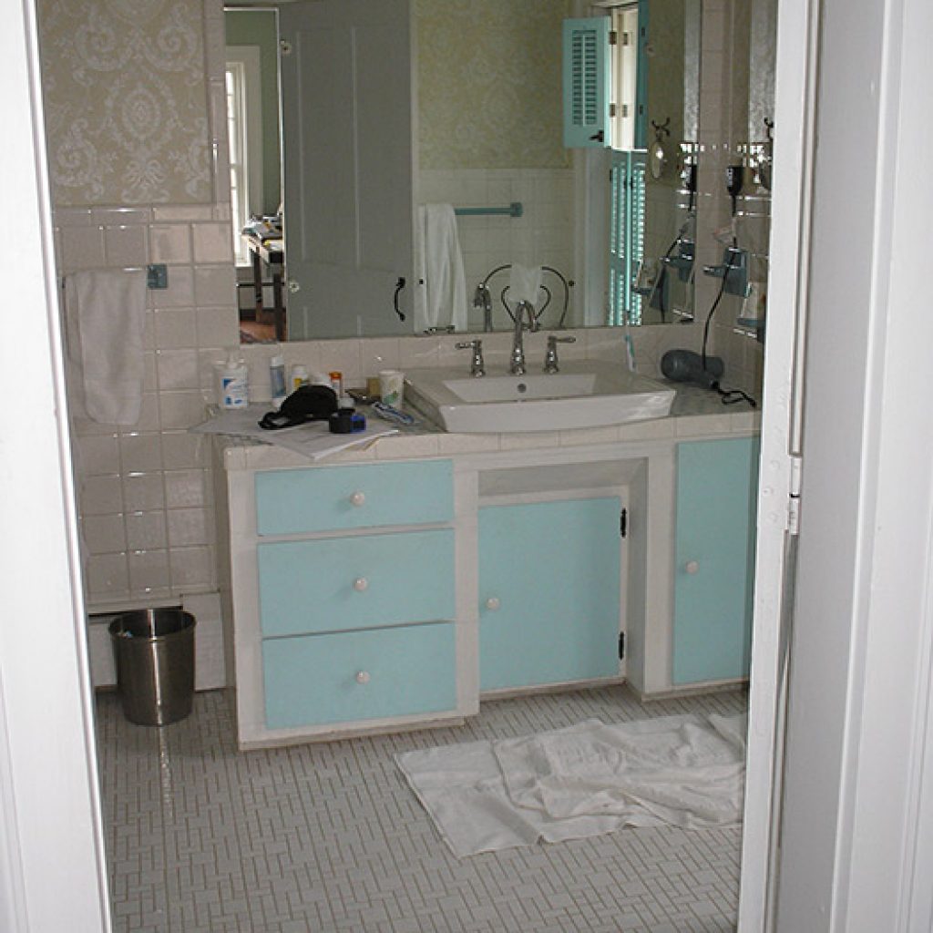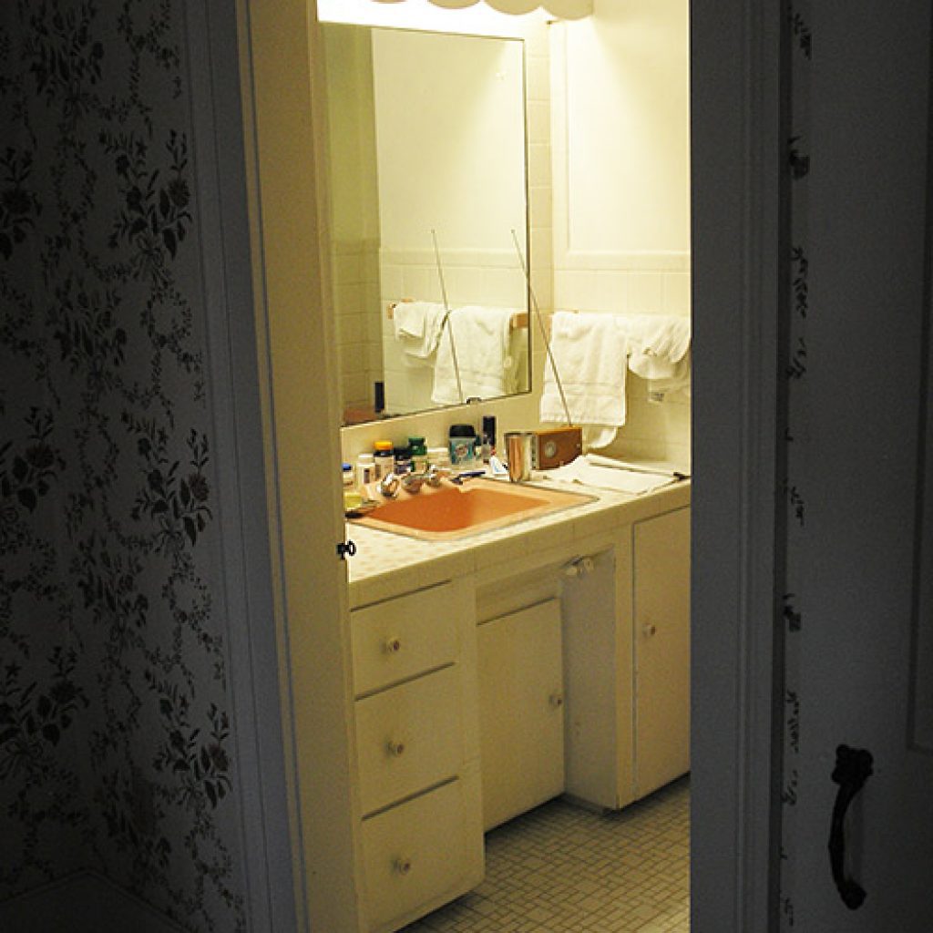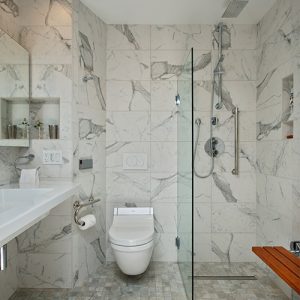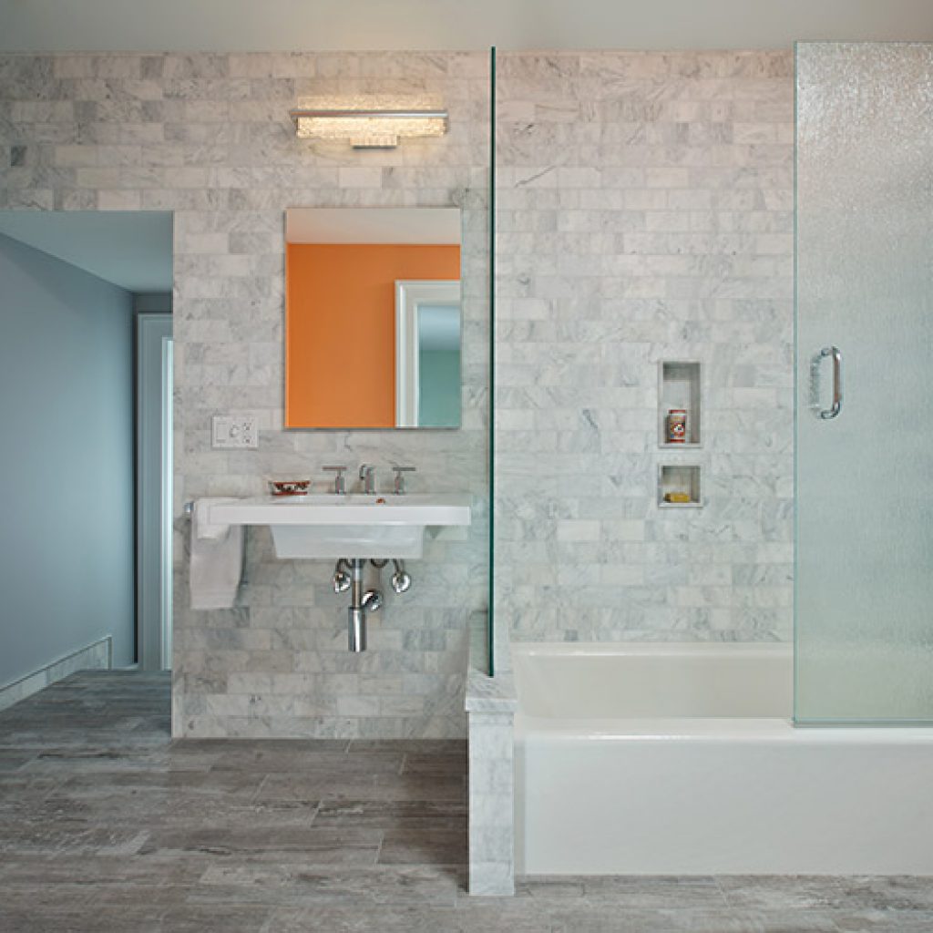Now that the Valentine’s Day roses have wilted and the chocolates have all been eaten, it’s time to cast your attention elsewhere and ask yourself about that other important relationship in your life–your relationship with your home.
What would it take for you to fall in love with your home again? Or maybe truly love it for the first time at all?
March is a great time to start planning for future projects. Maybe you’d like 2018 to be the year you finally cook in your dream kitchen. Maybe this cold weather has you daydreaming about summer entertaining on a new deck or three season addition. Or maybe your growing family needs bigger and better bathrooms, mudrooms, or laundry spaces.
Whatever the goal, Schrader and Company has the team, talent and tools to take your home from barely working to working for you. We want you to love your space, not just live in it.
So give us a call and let us help you redefine your relationship with your house.
It can and should be a love that lasts a lifetime.
