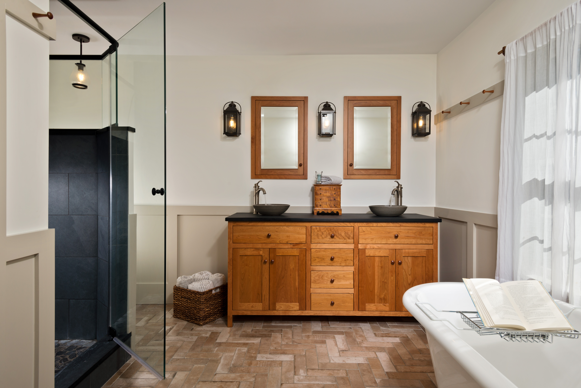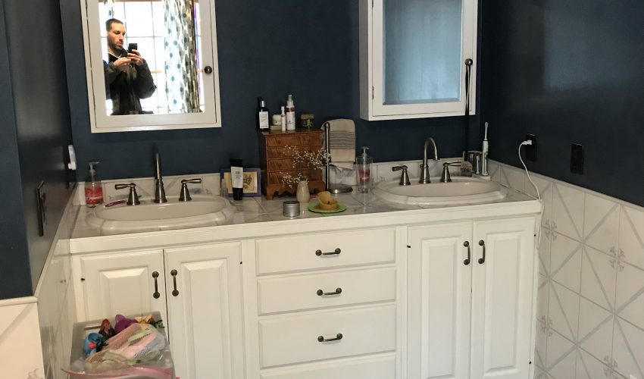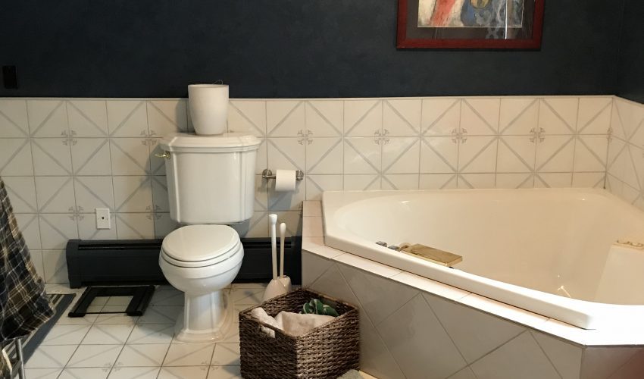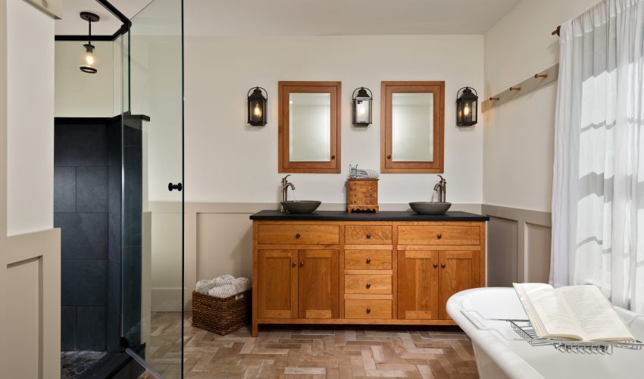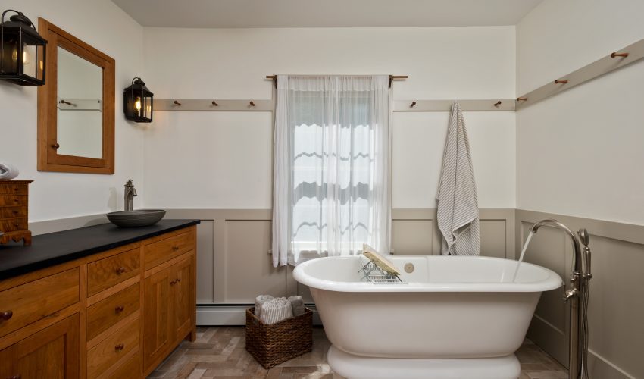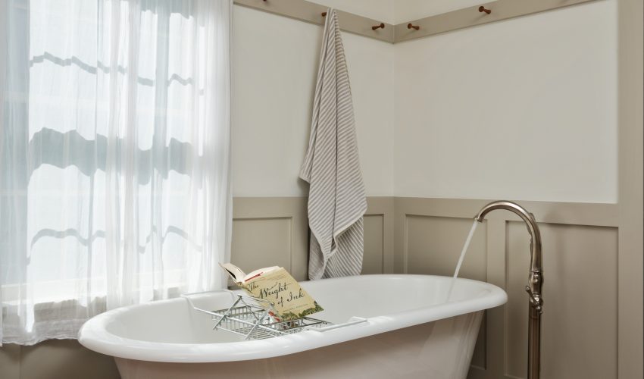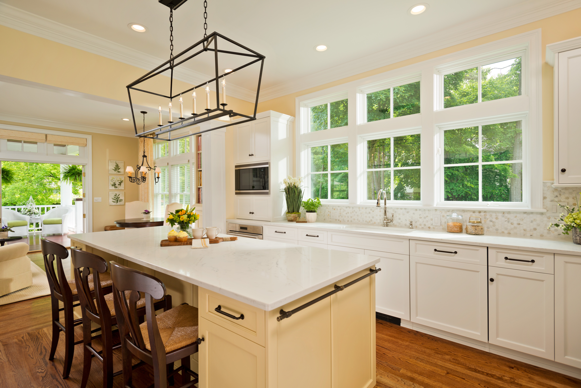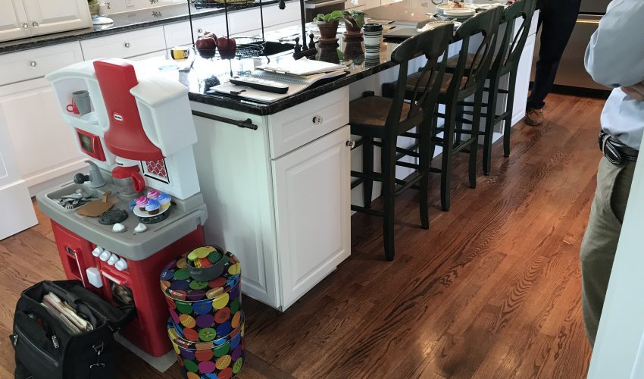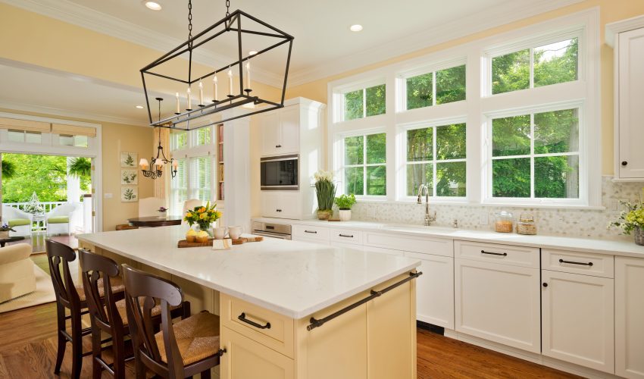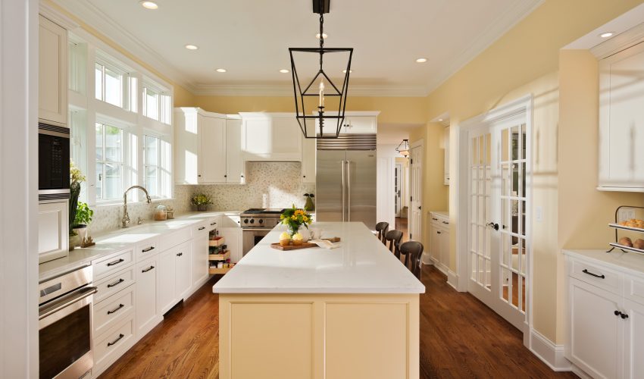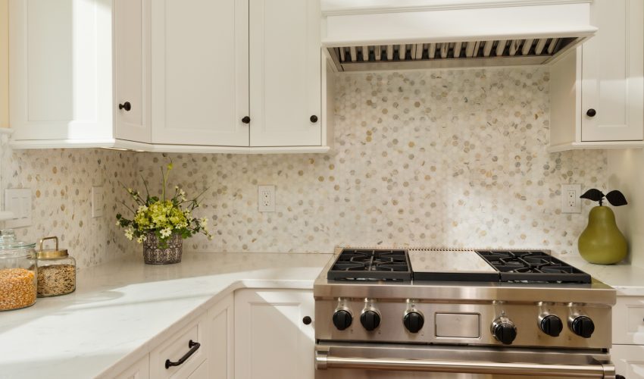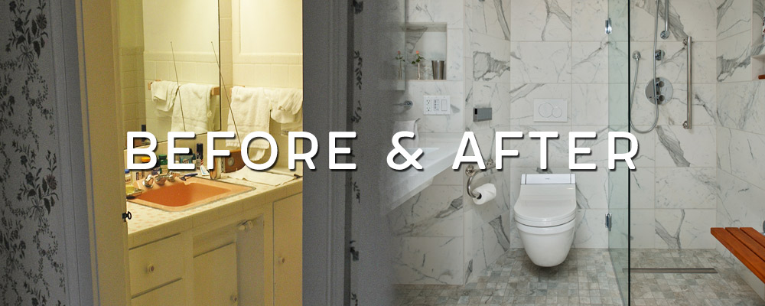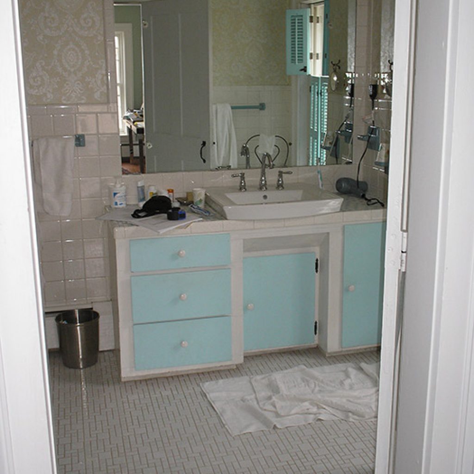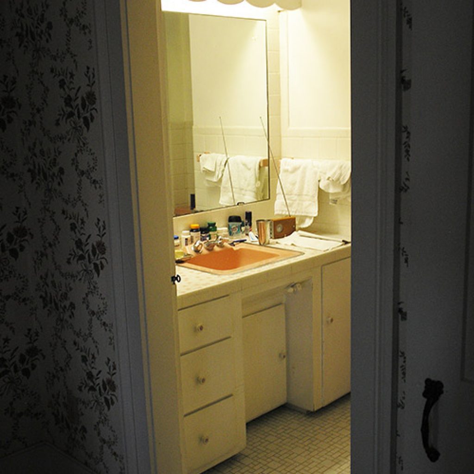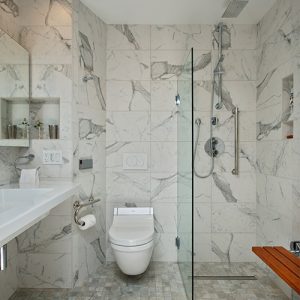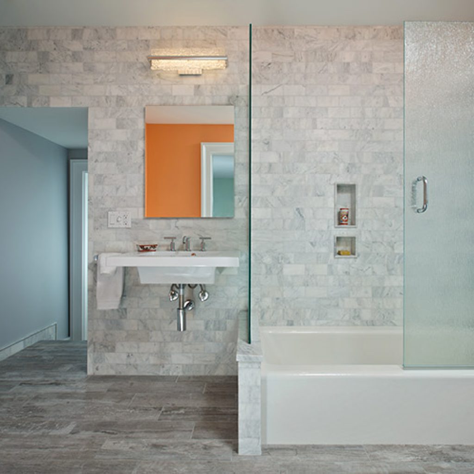We are fortunate to live in a part of the country that boasts many lovely historic homes—rich in details that speak to the domestic and cultural concerns of the past, charming in their aged beauty. But as any homeowner who lives in an older house can tell you, modern life and historic buildings do not always marry happily.
At Schrader and Company, we are proud of our decades of experience in renovating and remodeling historic homes. We share our clients’ genuine love and appreciation for the quality of old construction, and strive always to treat these special projects with accuracy, an eye to preservation, and a bit of reverence.
In this particular project spotlight, a new bathroom was created for clients who love their colonial home for all of its historic charm, and wanted an aesthetic upgrade that would give them modern luxury without jarring the style of the rest of their gorgeous house.
As is often the case with historic post and beam constructed homes, the planning and logistics for mechanicals posed a bit of a challenge, but one that the Schrader and Company team was well ready to handle.
Expertly crafted by Project Manager Jeremiah Mills, the new bathroom was built within the existing bathroom space, but the fixture locations were changed. A small, non-functioning, neo-angle shower was replaced with a new custom tiled shower. The built-in corner soaking tub was replaced with a new free-standing bathtub. The toilet was relocated to a more private location, and the vanity was moved from an alcove to a more open area.
The vanity cabinet is in a furniture style that sets the tone for the entire room. It includes inset doors, open toe space with furniture style legs, a slate top, and matching recessed medicine cabinets. One of the most unique features are the vessel sinks, handmade by the client who is a talented potter. Other style elements include brick tile flooring in a herringbone pattern, painted flat panel wainscoting, custom tiled shower with a glass enclosure, and a luxurious bathtub.
Project Planner John Hudson looks back on the project as a wonderful example of a modern upgrade that perfectly compliments a historic home.
“All of the pieces fit together to create a historic feel for a totally updated master bathroom. The clients made perfect selections to fit the aesthetic of their home. And the vessel sinks are true works of art.”
The clients love their updated bathroom, and we take great satisfaction in helping to make a historic home work well for a modern family.

