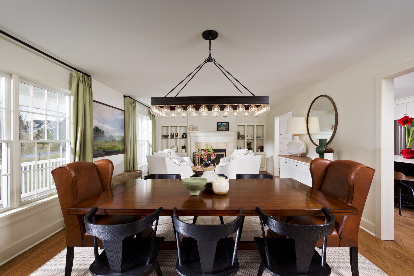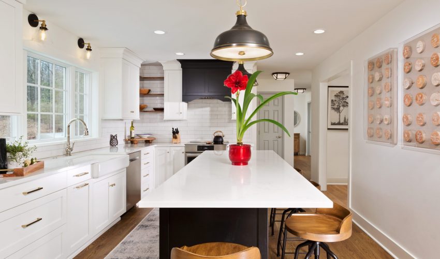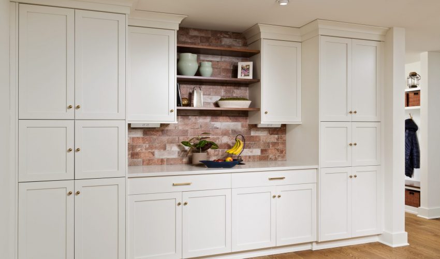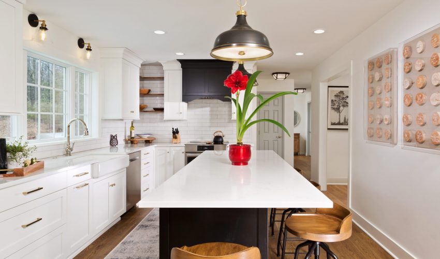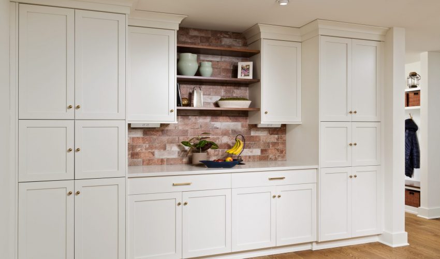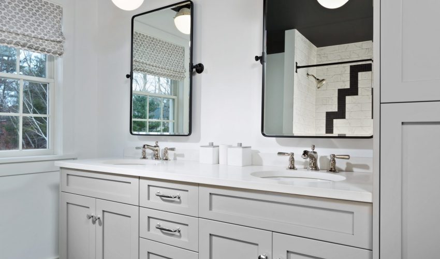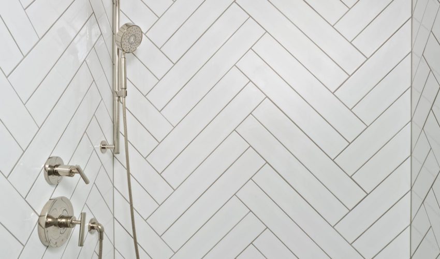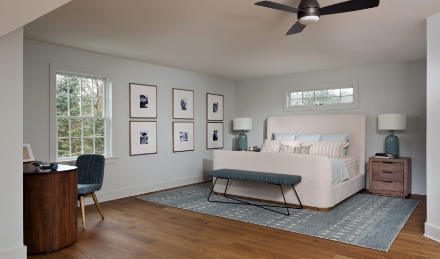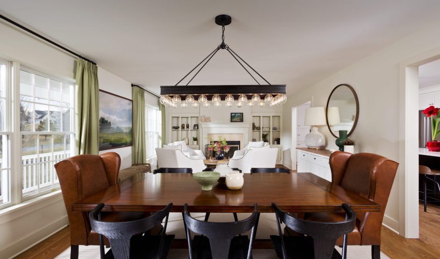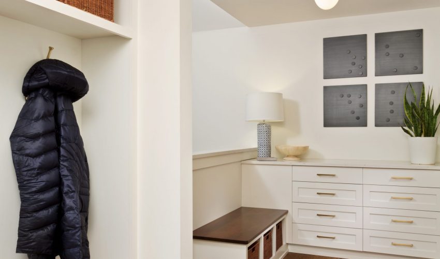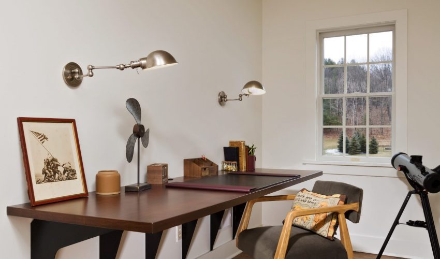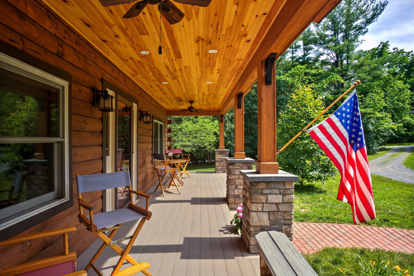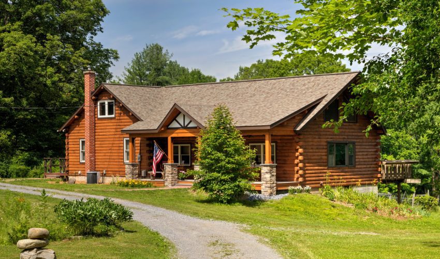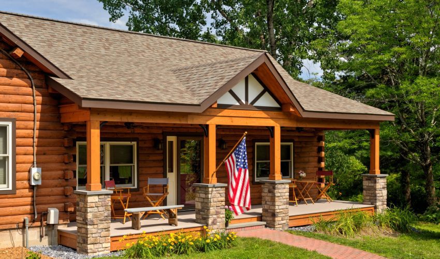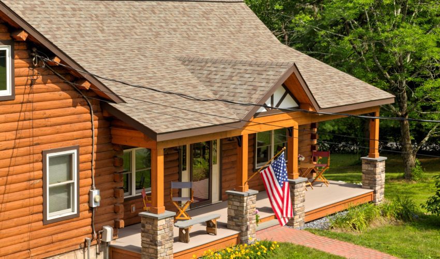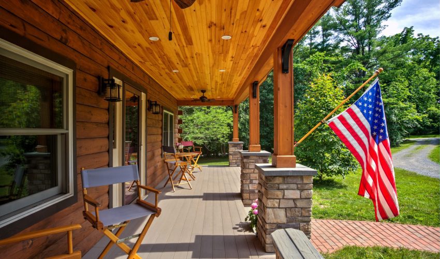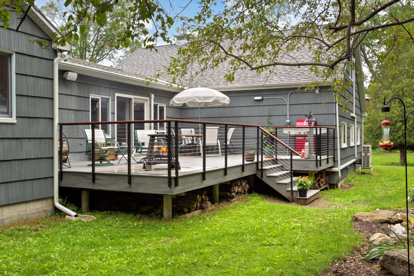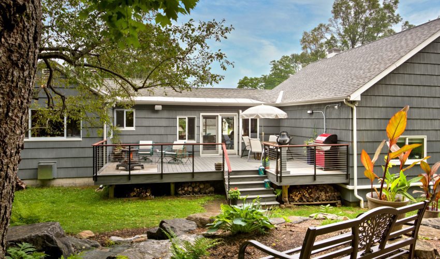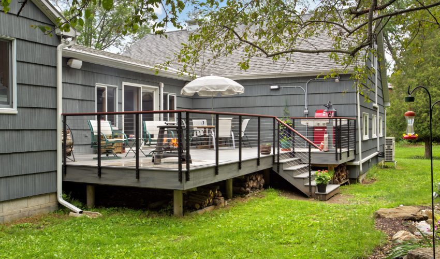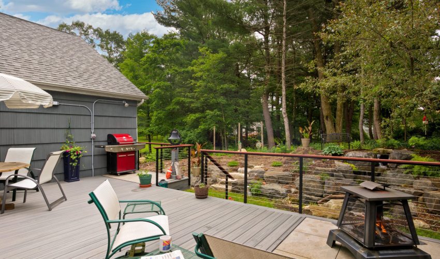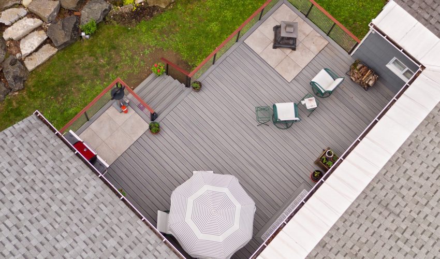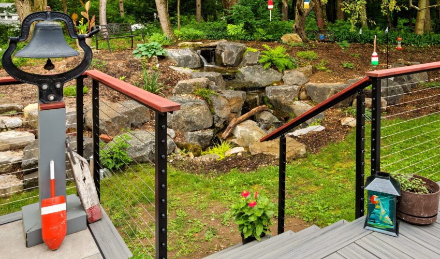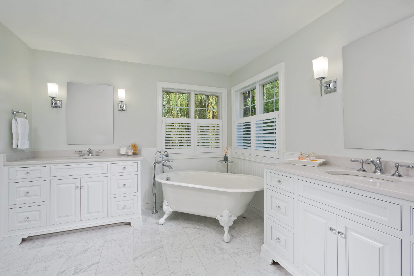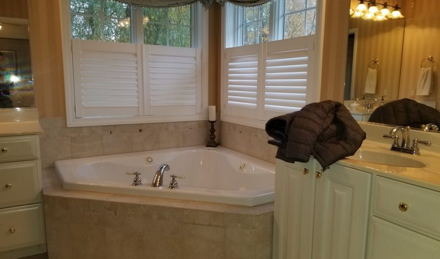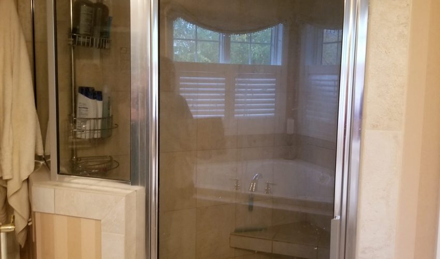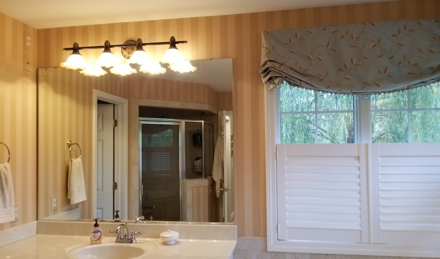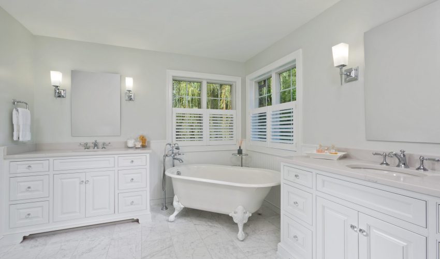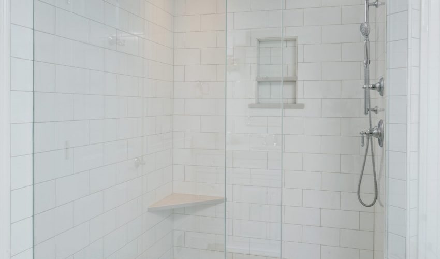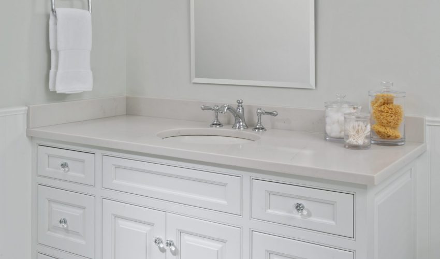It’s been said that “you can’t go home again”, but depending on your definition of “home”, that’s exactly what our client was able to do in this very special total home renovation.
Our client had purchased her childhood home and had the goal to make it her forever home, with a view to “aging in place” design so that it would suit her lifestyle for the future.
This project essentially touched every corner of the existing house, so we worked very closely alongside the architects to ensure there would be no structural issues when removing walls or opening ceilings.
We expanded the front porch out, absorbing the existing one to become part of the family room. In doing this, we opened up the vaulted ceiling and removed the wall between the former kitchen and family room, making the space feel so much larger. We moved what was the main staircase to the basement, in order to better maximize the interior space. We were able to utilize a secondary basement staircase from the front entry and guest room to maintain functional access to the newly remodeled basement.
The overall transformation to take the home from our client’s parents’ aesthetic to her own is truly amazing. We created faux box beams at the living room ceiling, which are a cost effective way to create the look of a structural solid beam. We also were able to integrate her functional and spatial goals for each area within a relatively small footprint, while ensuring that this would be a home she could enjoy safely for the rest of her life. The bathrooms, kitchen and living areas were all designed with aging in mind.
Our client is happy making new memories in a house that was already the setting of much joy and nostalgia.
We were thrilled to be part of this journey home.


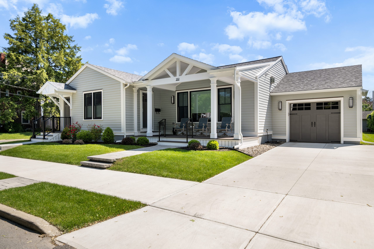
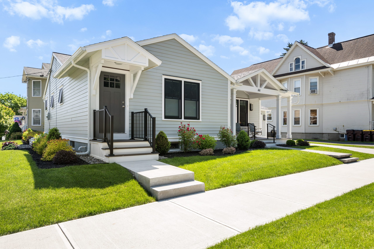

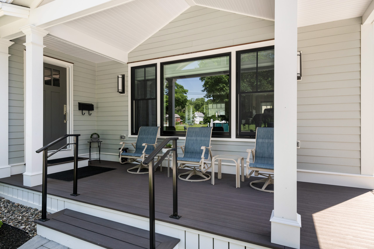



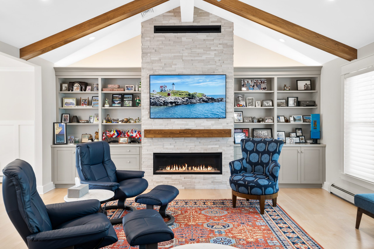


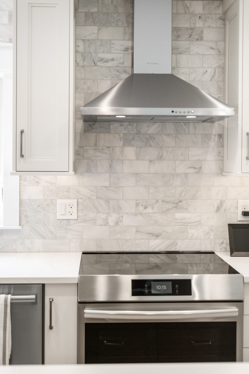

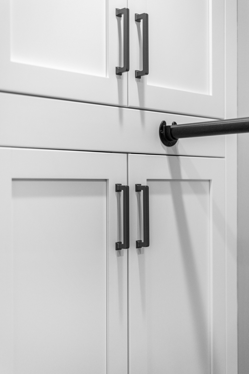

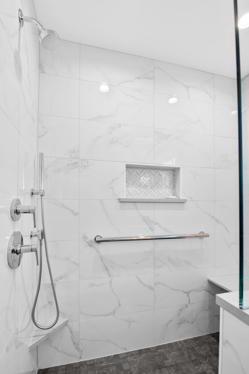
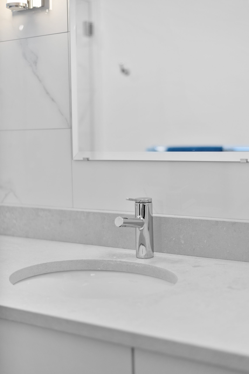
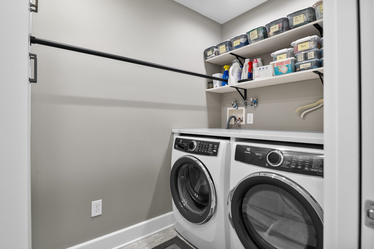
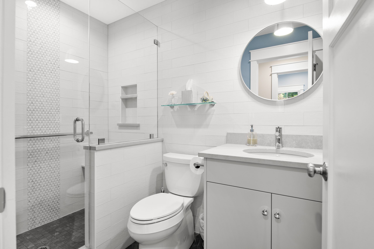
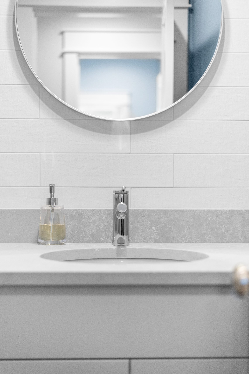
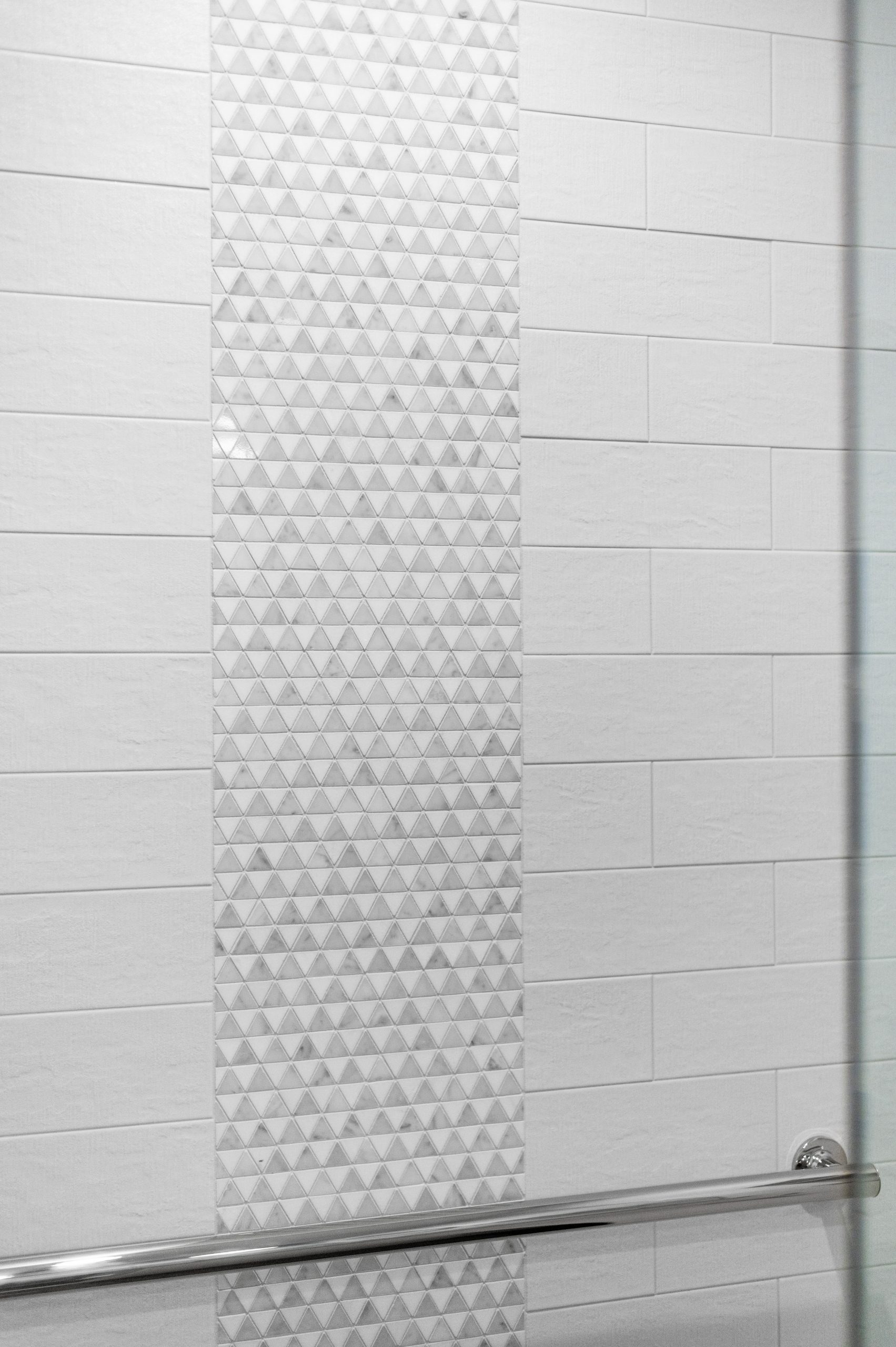
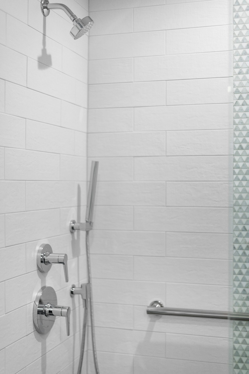
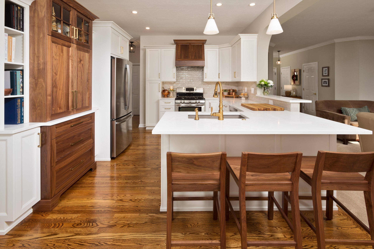

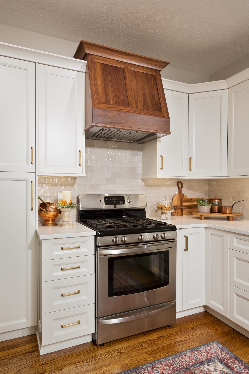

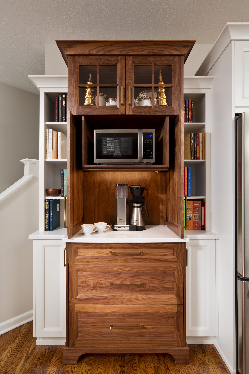

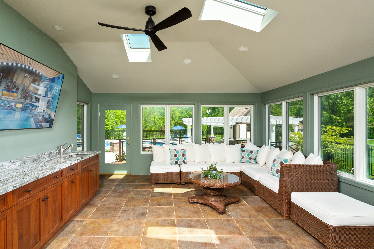
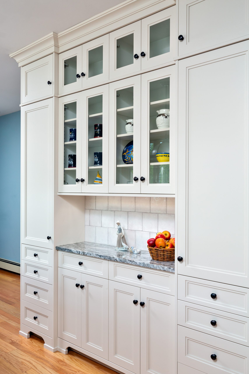

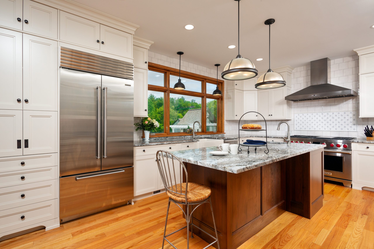
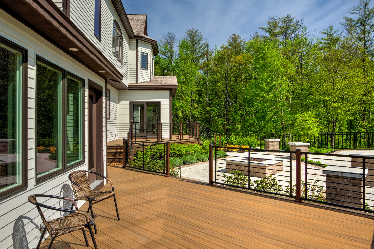
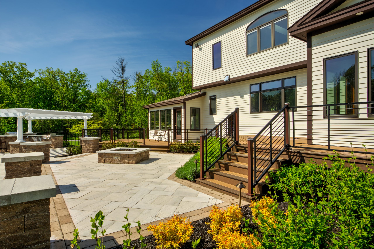
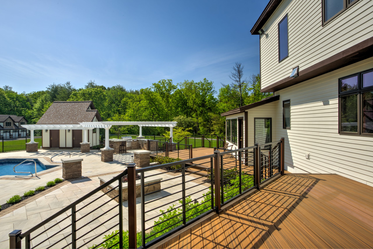
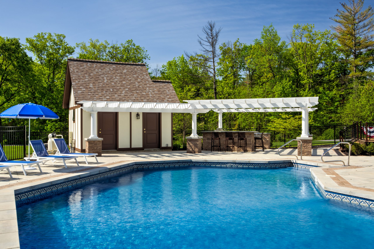
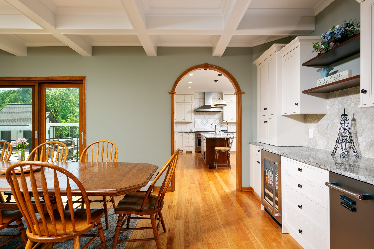
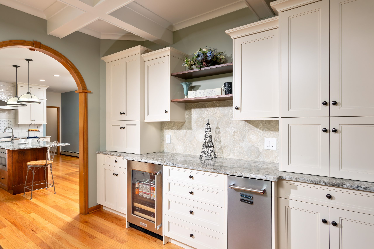
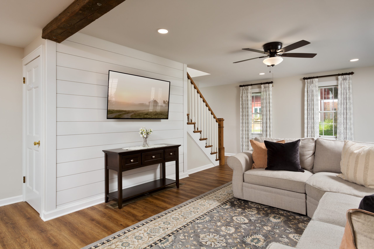
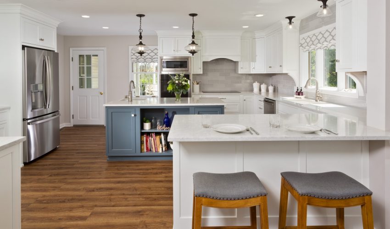
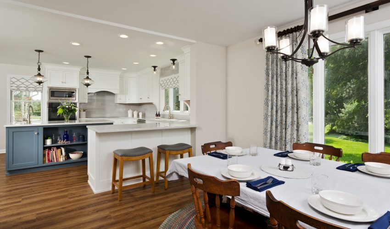
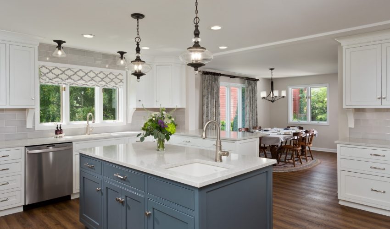
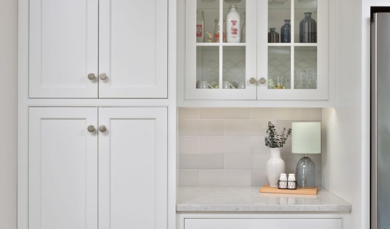
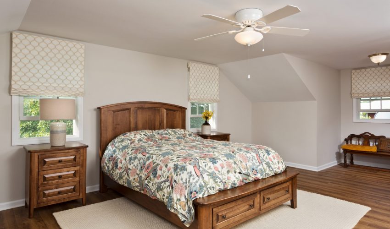
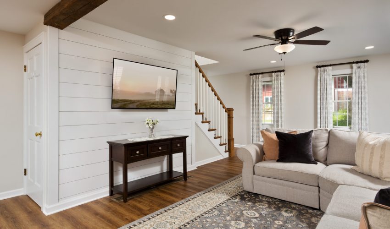
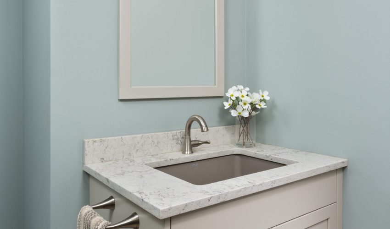
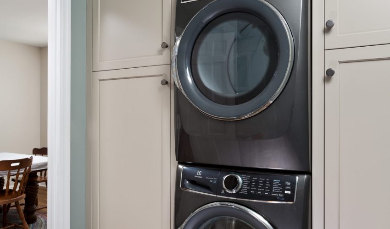
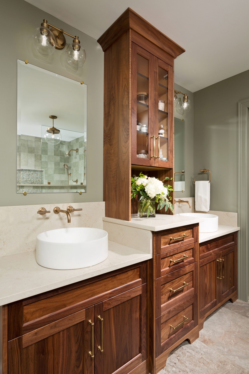
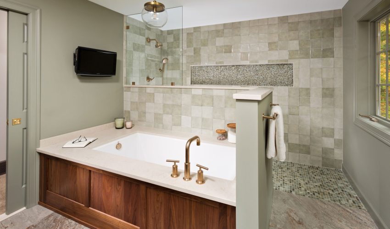
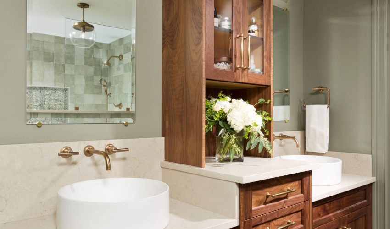
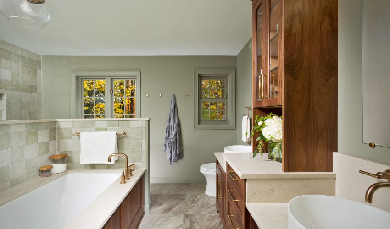

 We asked our brilliant in-house designers Brooke Weinert and Kara Woitkoski to share some of the best recent design trends they’re seeing in the industry today. This thoughtfully assembled list can help inspire and guide you as you look to make selections for your own home projects.
We asked our brilliant in-house designers Brooke Weinert and Kara Woitkoski to share some of the best recent design trends they’re seeing in the industry today. This thoughtfully assembled list can help inspire and guide you as you look to make selections for your own home projects.
