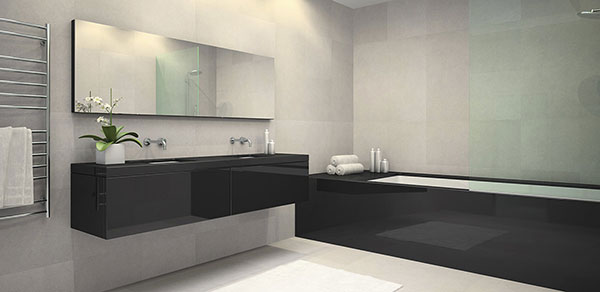There is a design trend showing up in those “Top 10 Trends for 2017” posts – Cerused Wood. Today we’re talking about what it is and it’s history.
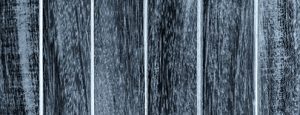
Cerused wood isn’t a type of wood, it is a treatment applied to wood. Starting with the french in the 1500’s, the ceruse finishing technique was originally implemented to prevent wooden beams from rotting. Wood would be treated with a paste derived from lead; this paste would be used to fill in the grain in wooden beams and paneling, protecting the wood and contrasting the wood grain against the rest of the surface of the wood.
The ceruse finish is often applied to oak because characteristically oak has an open grain. Other hardwoods, such as ash, can make good options when looking for lumber to be treated.
Today lead based paint is no longer used to achieve cerused wood’s distinct appearance. Instead consumers can choose from nontoxic waxes that come in a variety of colors. If you love the look of cerused wood, but don’t want to use wood, large format tiles are available that will capture the the appearance you are looking for – a great option for bathrooms.
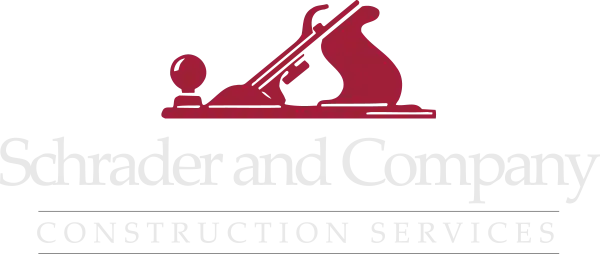

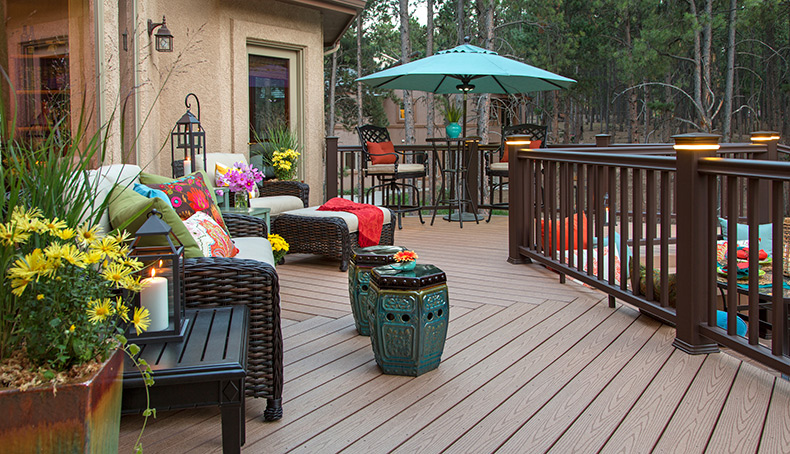


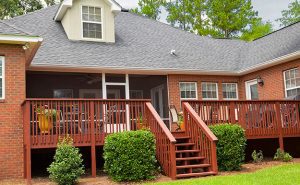
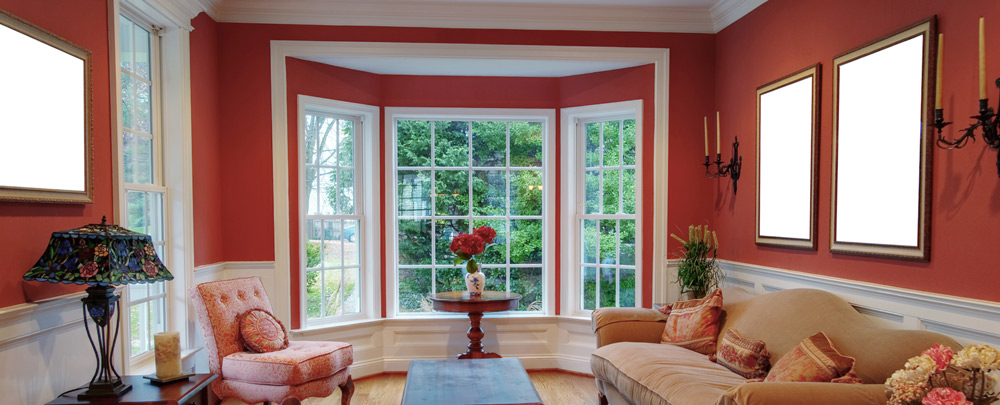
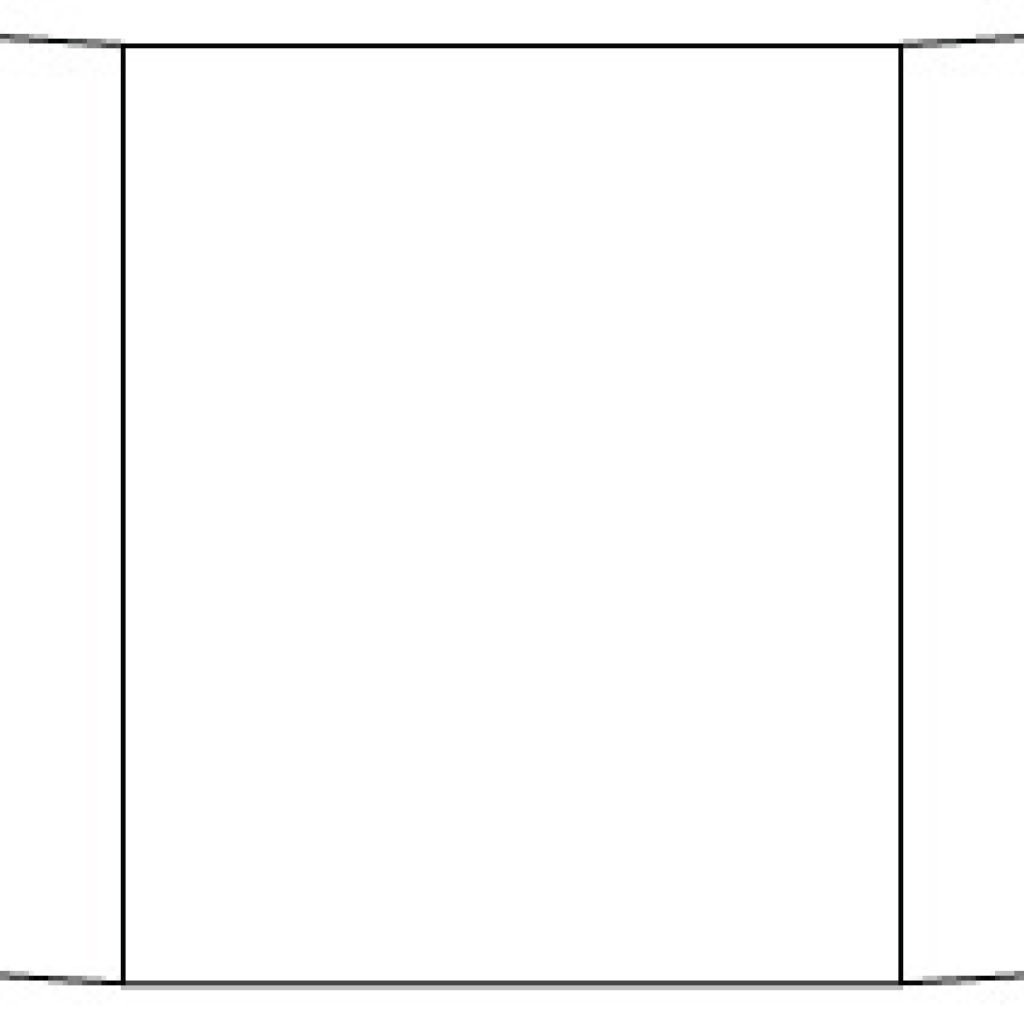
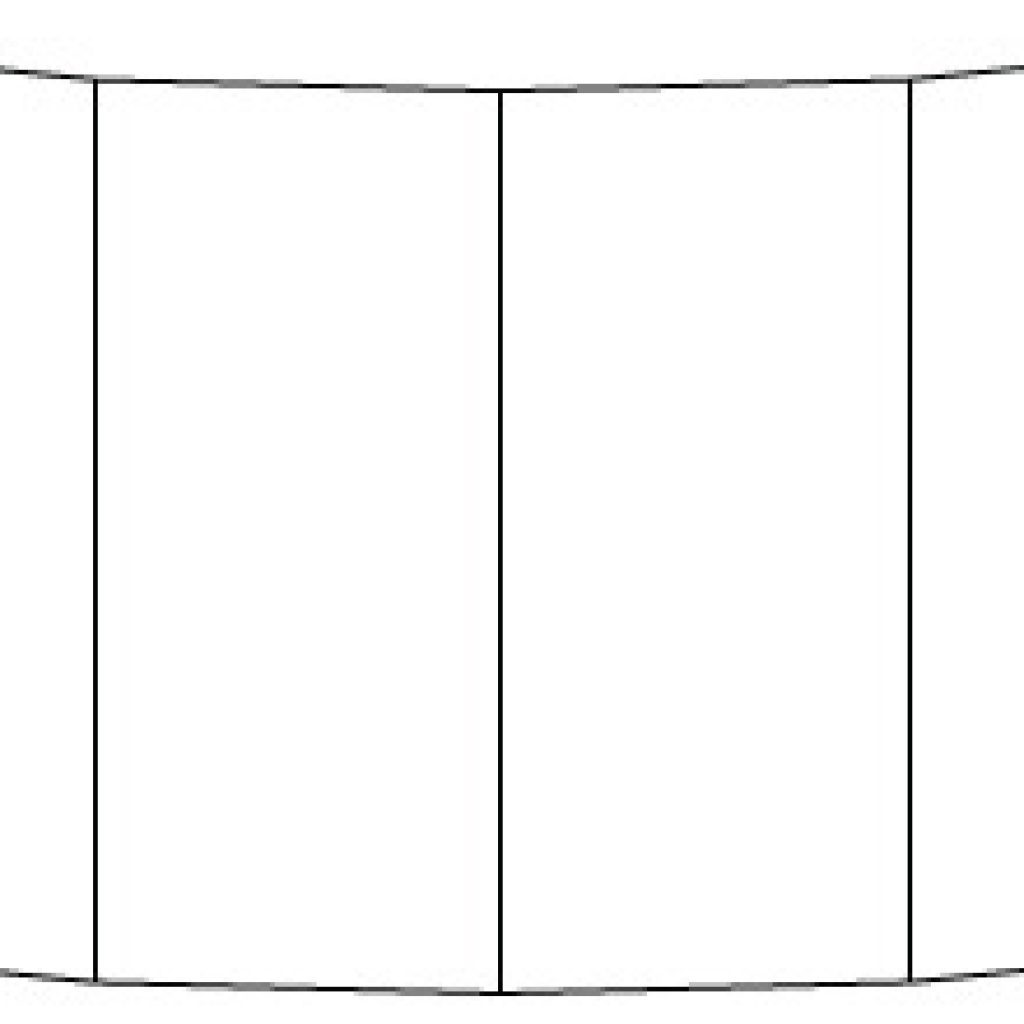

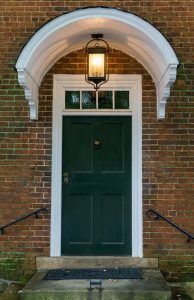 So lets start this off by defining what a transom window is.
So lets start this off by defining what a transom window is.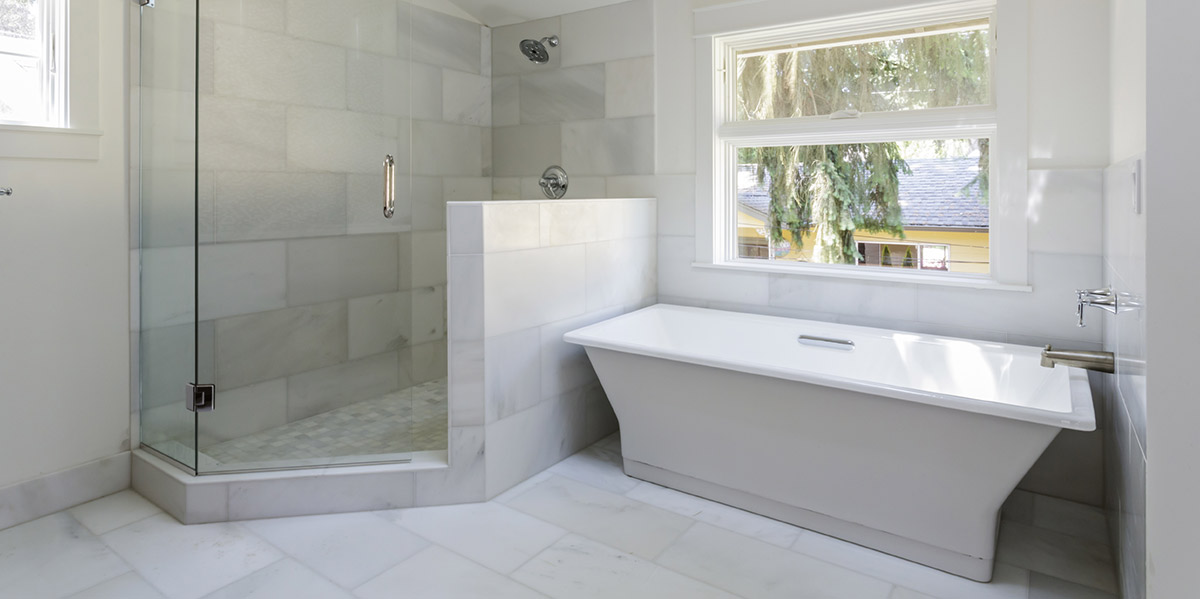

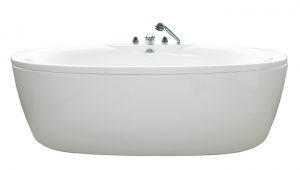
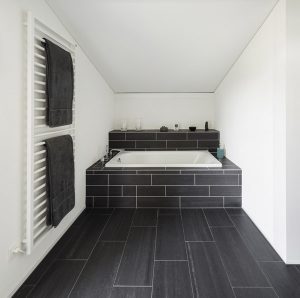

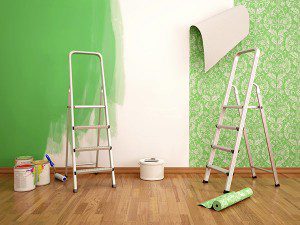 Renovation
Renovation Remodel
Remodel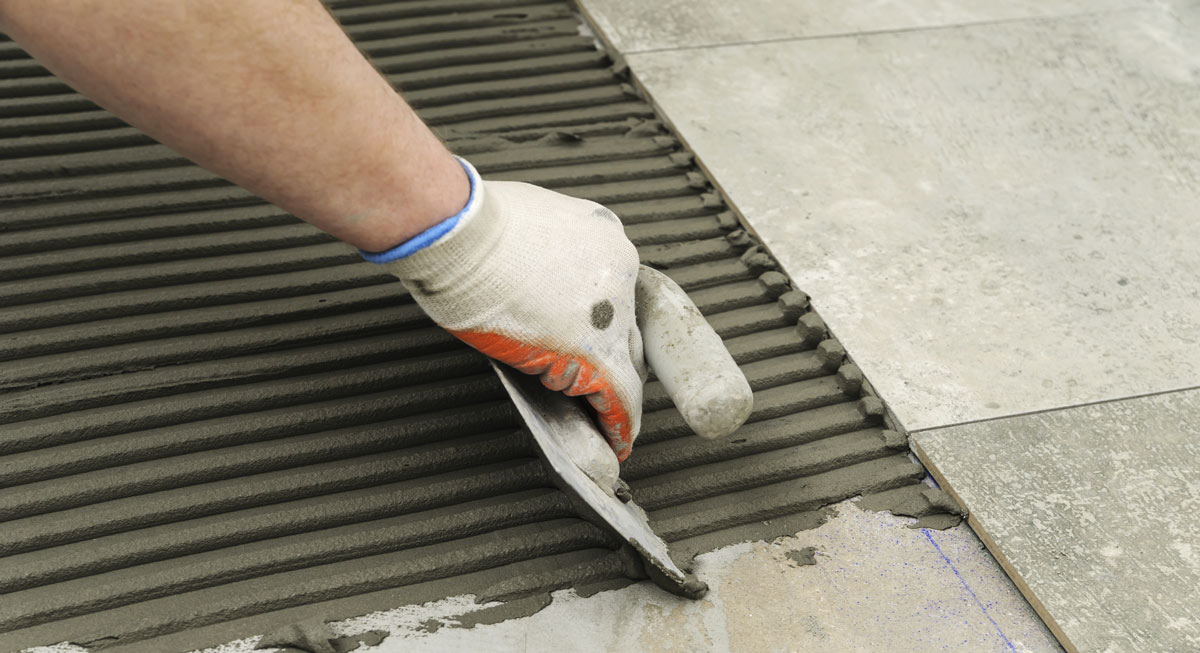
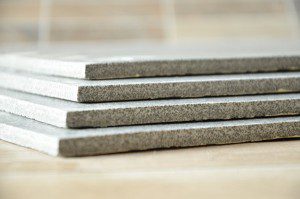 If you’re ever looking at ceramic or porcelain tile, chances are pretty good that you are going to run in the term “rectified” at some point. So what is rectified tile, and why should it matter to you?
If you’re ever looking at ceramic or porcelain tile, chances are pretty good that you are going to run in the term “rectified” at some point. So what is rectified tile, and why should it matter to you?