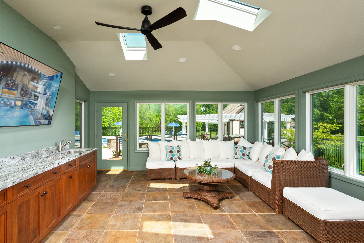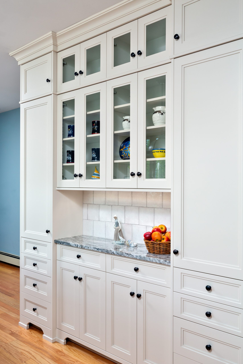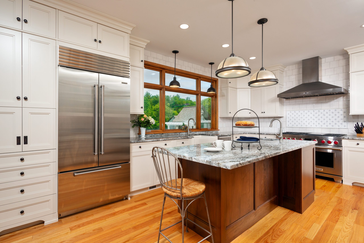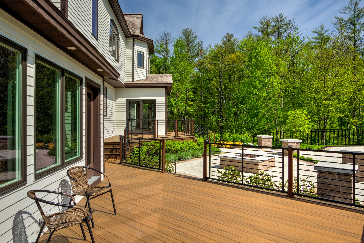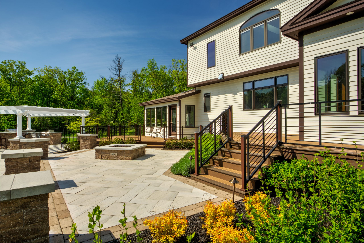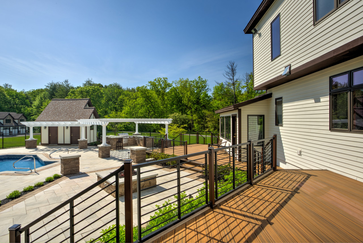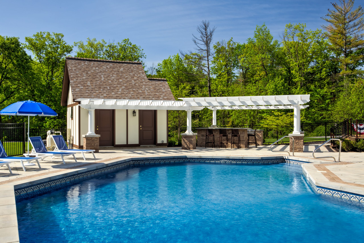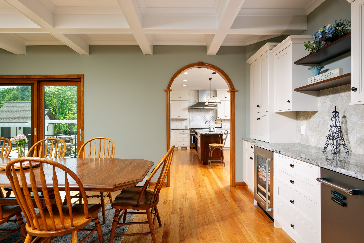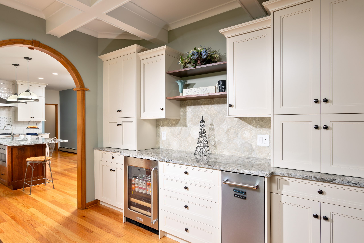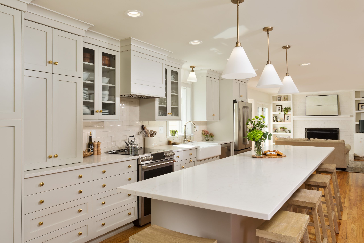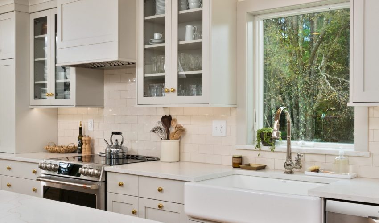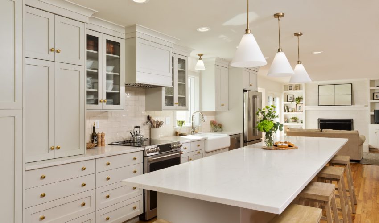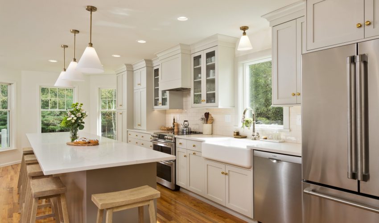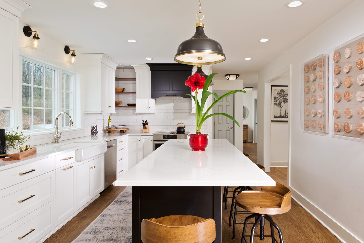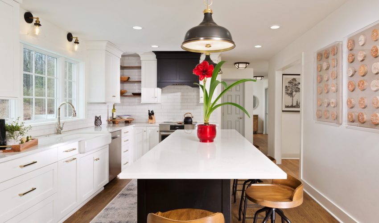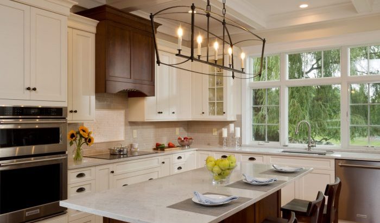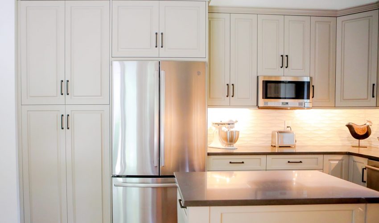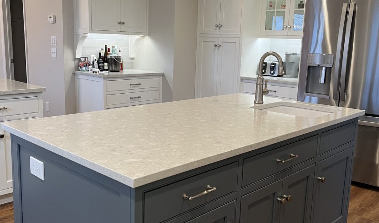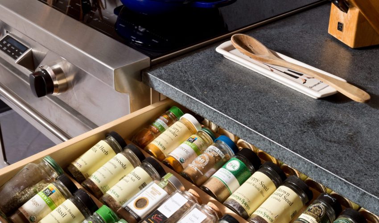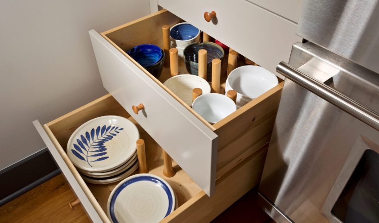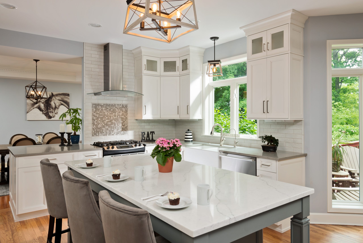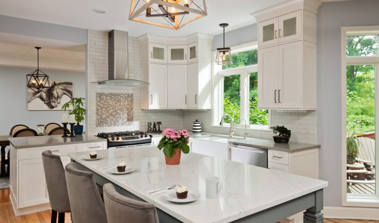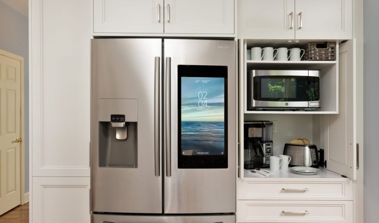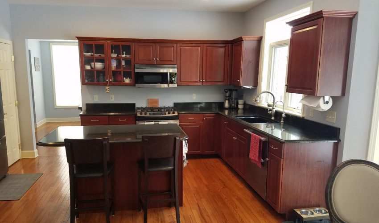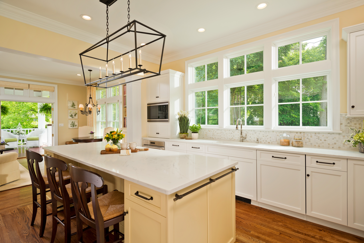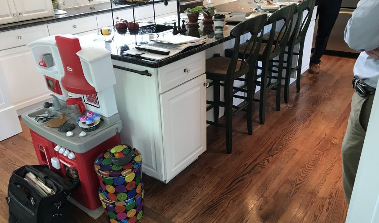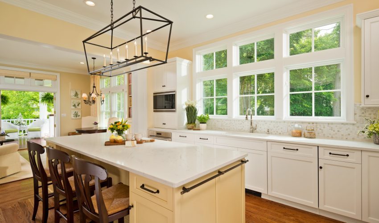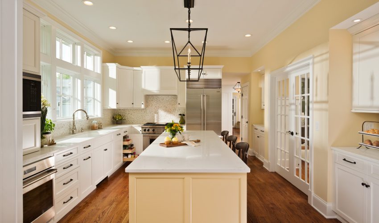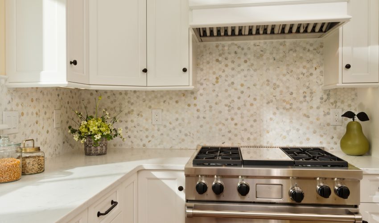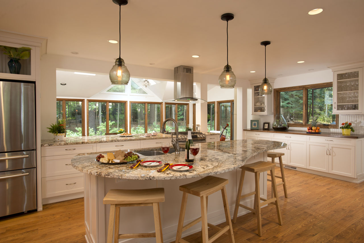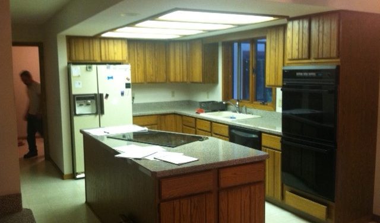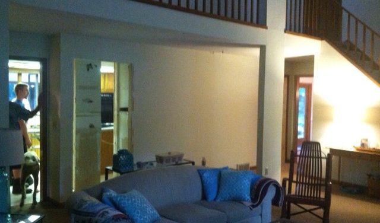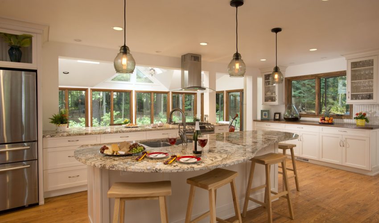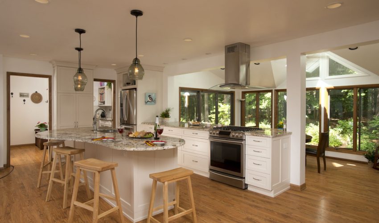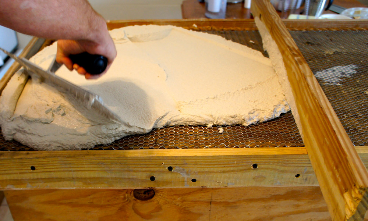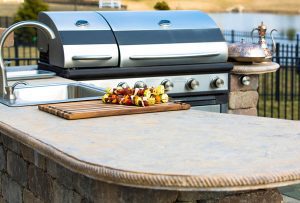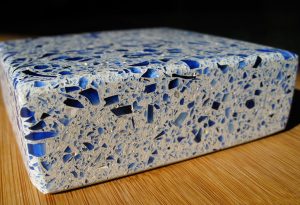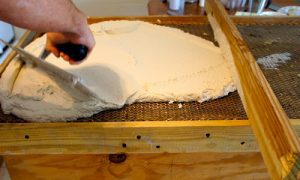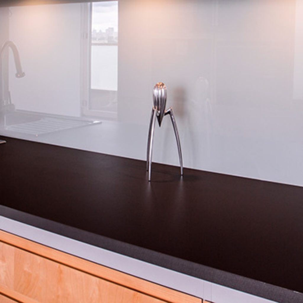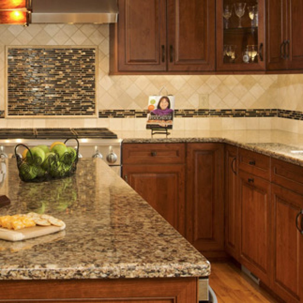Our homes are often a reflection of our values, and how we hope to spend our time. For clients who love to entertain and host large gatherings filled with food, friends, and fun in the sun, this Project Spotlight will serve as a major inspiration.
Our clients wanted their home to be an oasis for hosting friends and family. That meant upgrades to the kitchen and dining room, to improve functionality for both cooking and entertaining. The large island, top of the range appliances, and bountiful storage provided by our custom cabinetry make it a dream kitchen to work in, alone or with many sous chefs at hand. The coffered ceilings in the dining room create a classic look with an open and inviting feel. The additional cabinetry and countertop match the selections in the kitchen, and provide storage and workspace, as well as a cohesive aesthetic.
We also transformed a screened-in porch into a three season room, making it suitable for additional months of use throughout the year. The views of the picturesque property through the new windows and the wet bar make it an ideal spot to hang out and relax with guests.
The clients’ outdoor property is truly enhanced by the new decking and sleek modern railings, which will stand up to tough upstate weather conditions. To maximize their enjoyment of their beautiful pool, we constructed a free-standing building with room for changing in and out of swimsuits, and storing pool supplies. Our clients worked with Brookside Nursery for their elegant landscaping and patio enhancements, and a local pool company to complete the upgrades to their outdoor space.
Our clients love their renovation and the ample opportunities it provides for making many fun memories with loved ones, all throughout the year.


