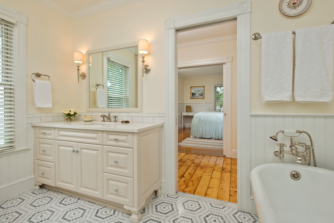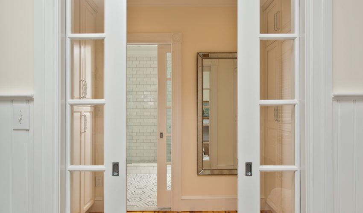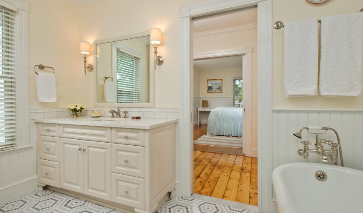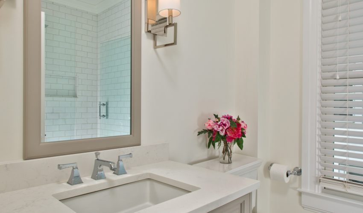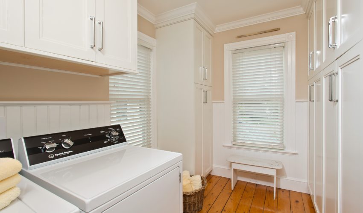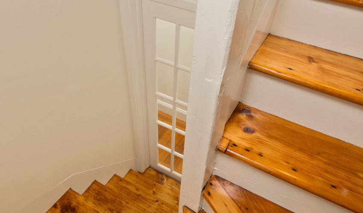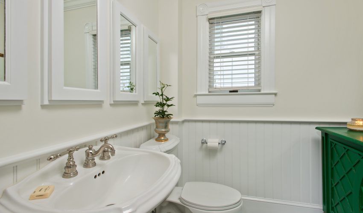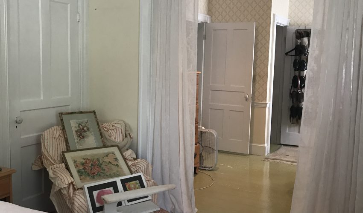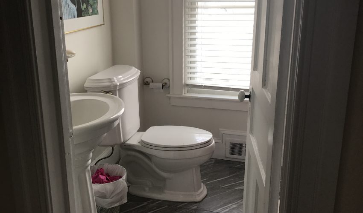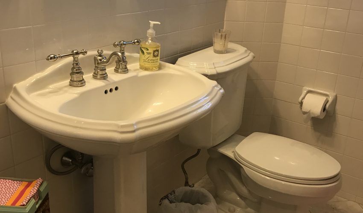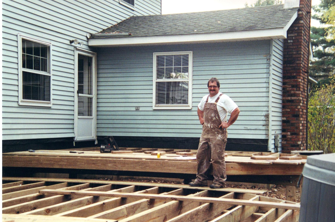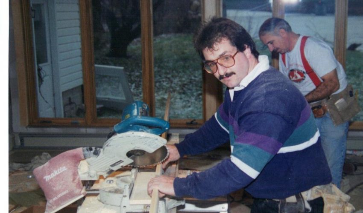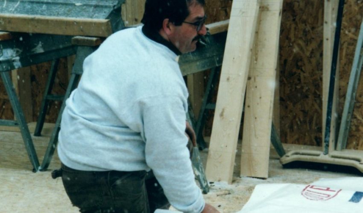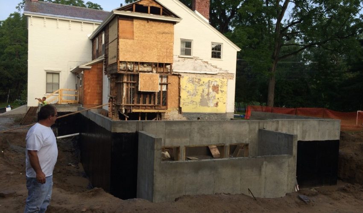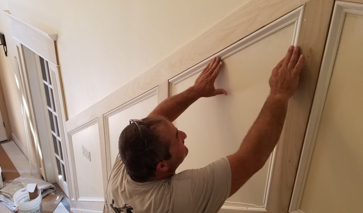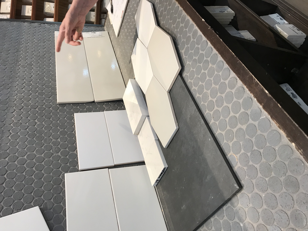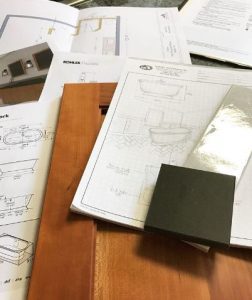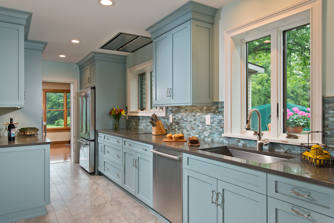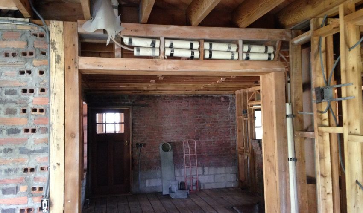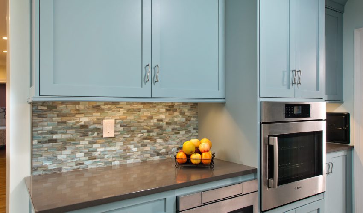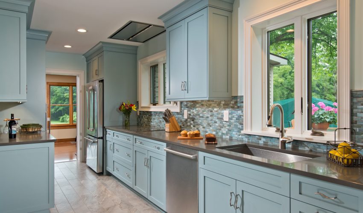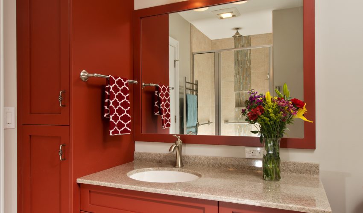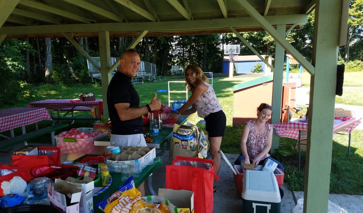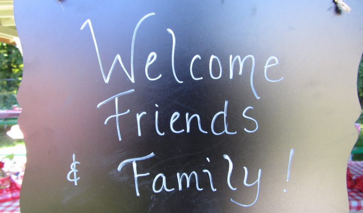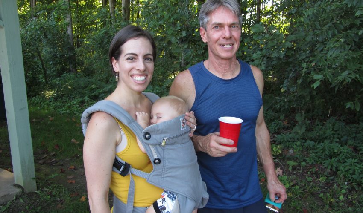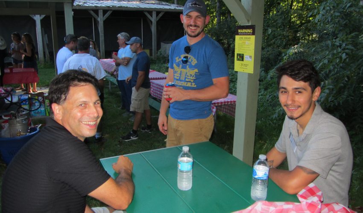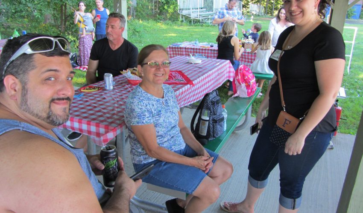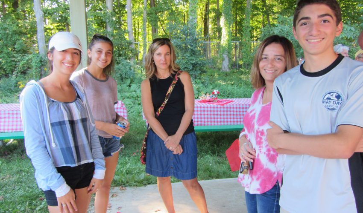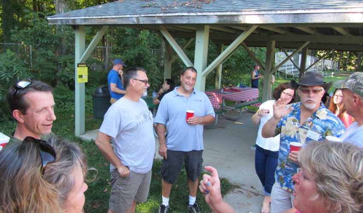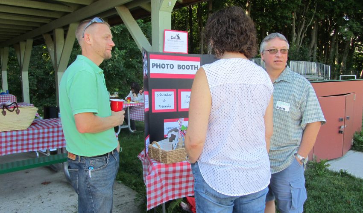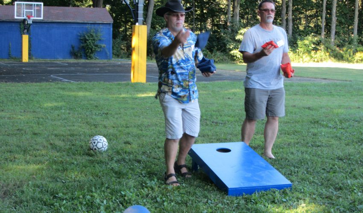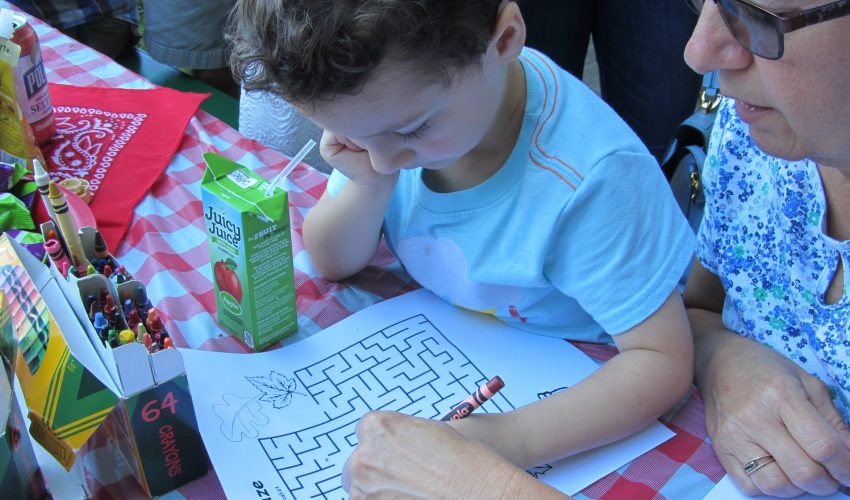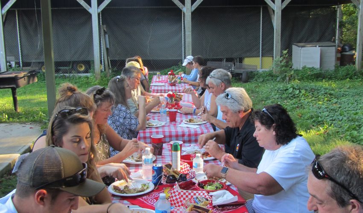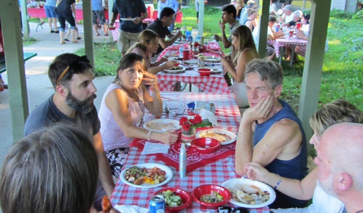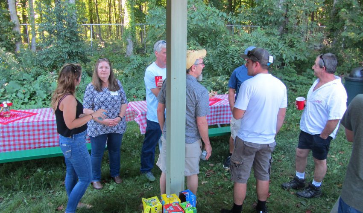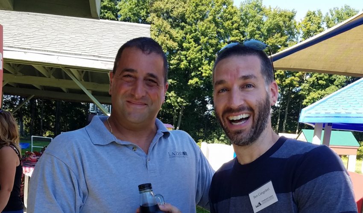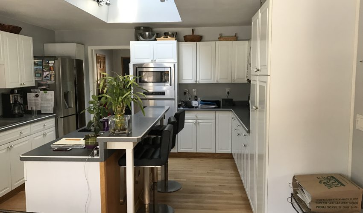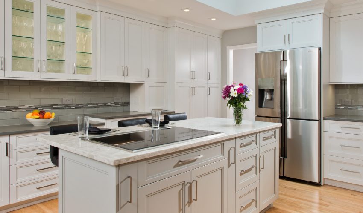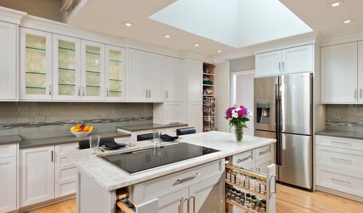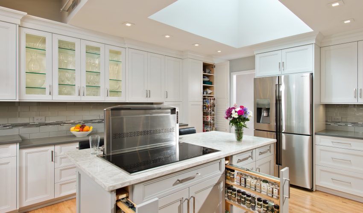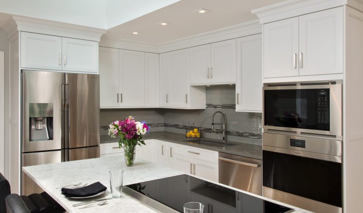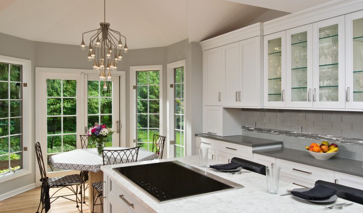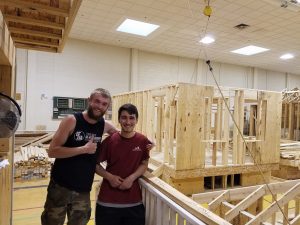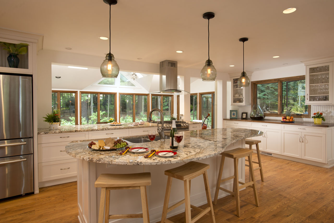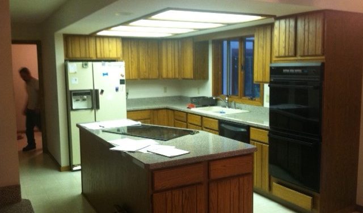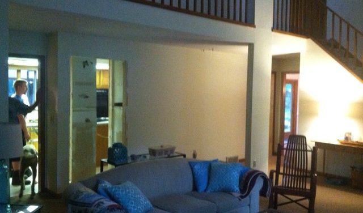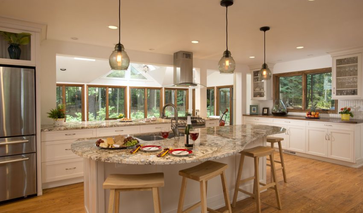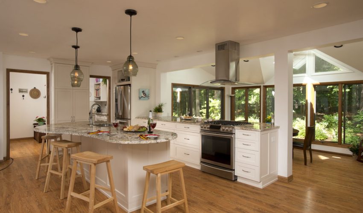Everyone loves the irresistible charm of an older home. There is much to recommend them–charming mouldings and wide-plank wood floors, abundant nooks and crannies, and a sense of history that can both transport and ground us. But it can also be challenging for modern families to live in spaces designed for a different time and a different way of life.
When issues like this arise, renovation is often the answer. Such was the case in this Project Spotlight, in which we transformed a late 19th century home to better suit the needs and wants of contemporary living.
This large-scale remodel involved the renovation and redesigning of several rooms. A first floor bathroom was completely renovated. A laundry room was moved from a closet-like space in the kitchen to its own second floor location, with much more storage and usable space. A former changing room/walk-in closet off of the master bedroom was re-divided to allow for several upgrades, namely a true walk-in closet, a dedicated master bathroom, and an additional bathroom for the client’s daughter.
These renovations solved the client’s chief problems of needing more bathrooms for their family, and much more storage. As always with a historical renovation, there were inherent challenges that called for innovative solutions.
Project Manager Jeremiah Mills led a field team of talented craftsman in meeting those challenges. There were issues of structural flooring and framing. Lots of hands had touched this more than 100 year-old home, and a solid and straight foundation was needed before any further work could commence. Because this remodel called for lots of work on bathrooms, and we did not want our clients to be overly inconvenienced while the work was taking place, we planned and installed a temporary fiberglass shower unit in the first floor bathroom for their use during the renovations. We removed it when the work was complete.
When it came time to focus on the design elements, it was important to make choices that would reflect the traditional style of the home, while incorporating modern aesthetics. Interior designer Brooke Stollery was on hand to help marry the historic with the contemporary.
“The clients wanted to create a simple ‘boutique’ feel while still suiting the character of the historic home,” says Brooke. “I think the new clawfoot tub, mosaic marble flooring, and traditional, antique style of the selected fixtures pulled that together really nicely.”
We also milled trim to replicate what was already existing in the home to create a cohesive look to all of the rooms. Custom Schrader cabinets in the new laundry room, double pocket doors, and refinished wood flooring and stairs also elevated and improved the look of the whole house.
“Our clients were wonderful to work with and we take tremendous pride in knowing that we were able to take the home they loved and make it work so much better for their family,” says Project Planner Brian Taber.
The end result is a charming example of how respectful updates to a historic home can make all the difference for the families that inhabit them, keeping them livable and well-loved for many generations to come.

