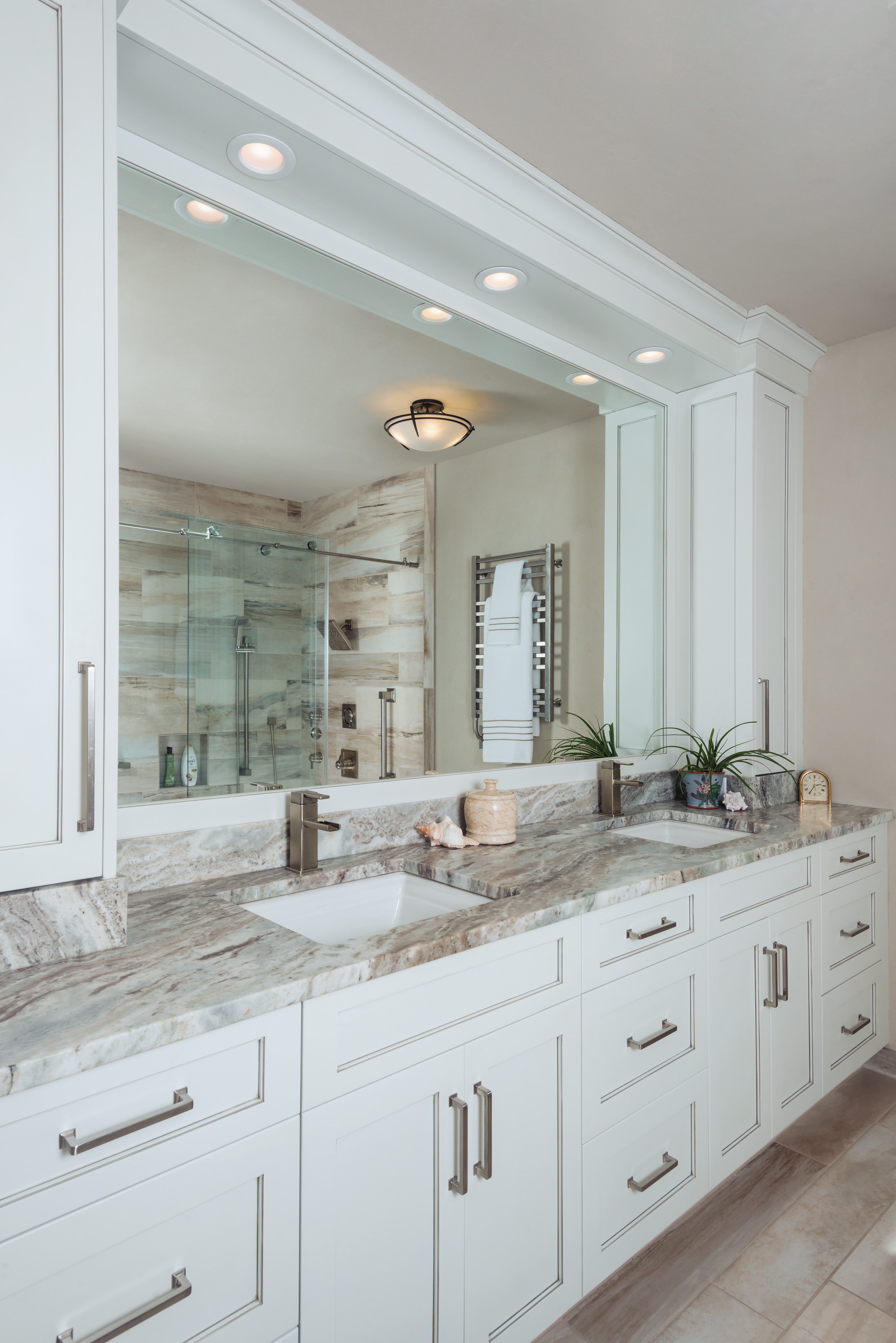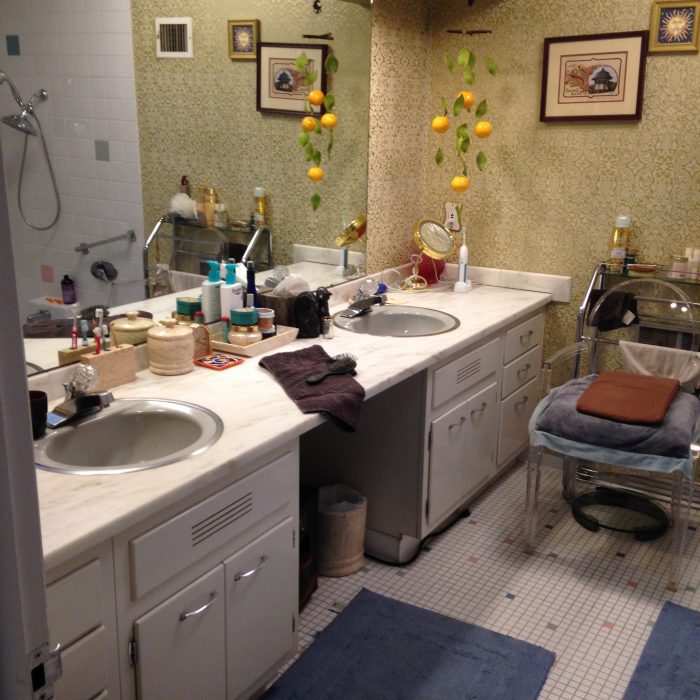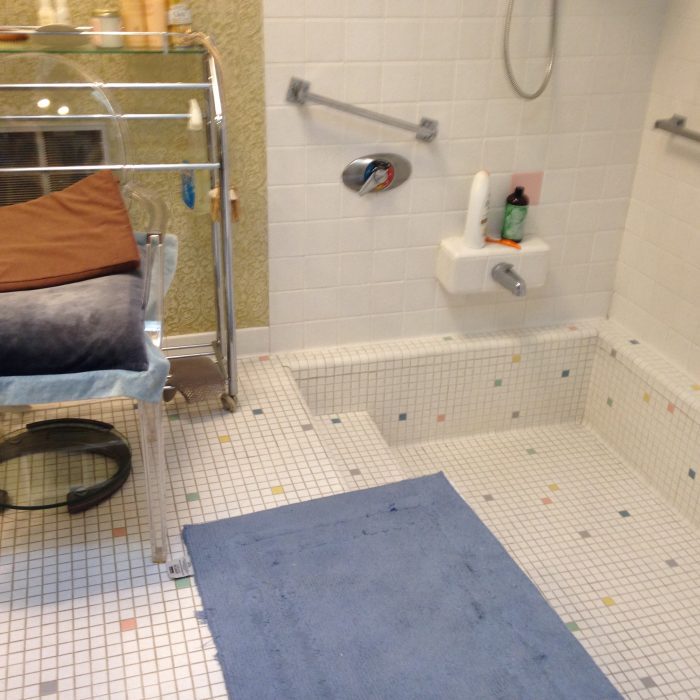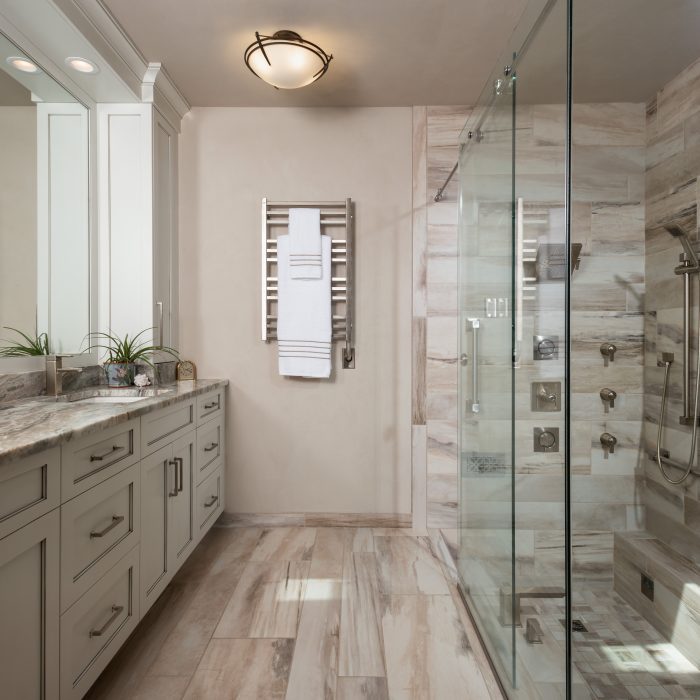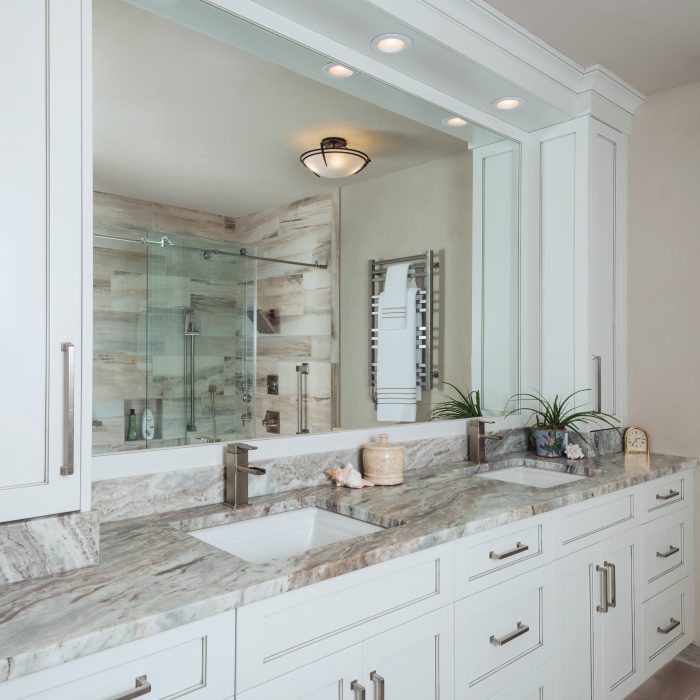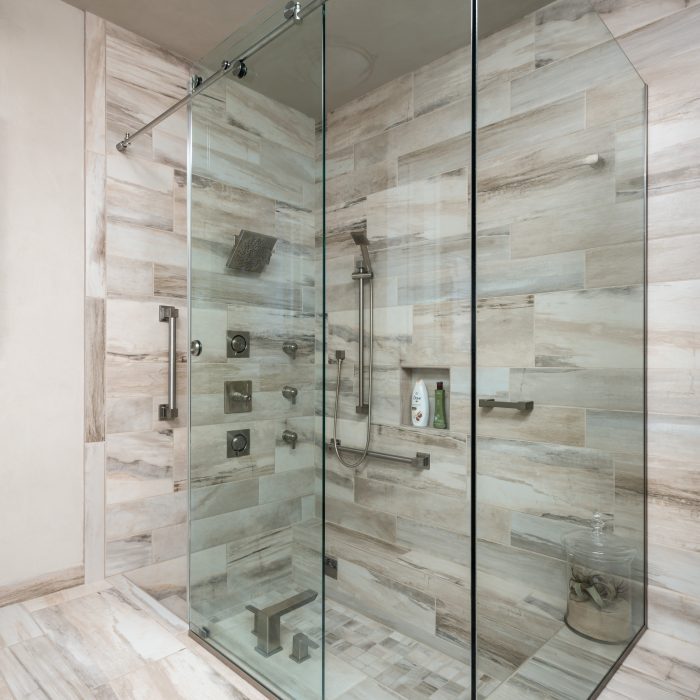One of the best things about building a home from the ground up is the opportunity to tailor your space not only to your style and tastes, but to your values.
In this Project Spotlight, we will look at a home that reflects the homeowner’s desires for an energy efficient house that makes the most of green technology innovations.
These particular clients are the proud farmers of Lovin’ Mama Farm in Amsterdam, NY where they cultivate two acres of fruits, flowers and vegetables. They aspired to construct a well-built home on their extended family’s beautiful property, the Strawberry Fields Nature Preserve. Their goal is to continue farming their family’s land, and continue a proud legacy of conservancy that can be enjoyed now as well as passed down to future generations. And in keeping with their ethos of being environmentally-friendly, they wanted their home to be extremely energy efficient.
This project was a collaborative effort, from start to finish. The homeowners brought their own considerable knowledge of “green” practices and innovations to the table, and under the careful oversight of an architect we were able to achieve a design that maximizes energy efficiency and also leaves room for future design additions, like a potential wraparound porch.
We started with the shape of the house. The simple rectangular shape used here is the most energy efficient shape. The home employs a geothermal heating and cooling system, by local firm Aztech Geothermal. Geothermal energy is heat derived from below the earth’s surface which can be harnessed to generate clean, renewable energy. When used as a home heating and cooling system, it involves using underground pipes laid below the earth’s surface, where temperatures remain consistently moderate. The pipes in the ground circulate a water solution and carry energy to the heat pump in the winter for heating and remove heat from the building into the ground in the summer. The consistent temperatures mean the home’s heating and cooling systems don’t need to use as much energy to achieve a comfortable seasonal temperature.
A big part of creating an energy efficient home is ensuring a tight seal around potential air leaks where heat or cool air can escape. We used blown in cellulose insulation in the attic, dense pack cellulose in the walls, and a ZIP System(R) wall sheathing with one inch foam to provide continuous insulation around exterior walls. We carefully went over all areas of potential air leakage, caulking all cracks and using spray foam wherever needed. We also installed double pane Andersen 400 series windows, as well as Thermatrue and Andersen doors.
But a house also needs to breathe, and to that end we installed an HRV heat recovery ventilator, which continually turns over the air and captures heat–allowing for air flow, but also minimizing heat loss.
The home has also been setup for solar panels, which the homeowners hope to install in the near future.
This project perfectly illustrates the many design and technology innovations available to clients who are looking to create a small energy footprint while still living in style.
We loved working on this home with these dedicated local farmers on this picturesque property, and increasing our knowledge of energy-efficient home-building. We know they will enjoy it for many generations to come.
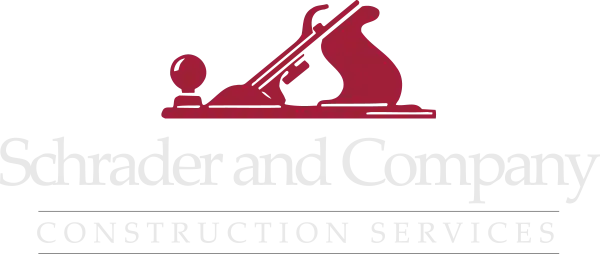
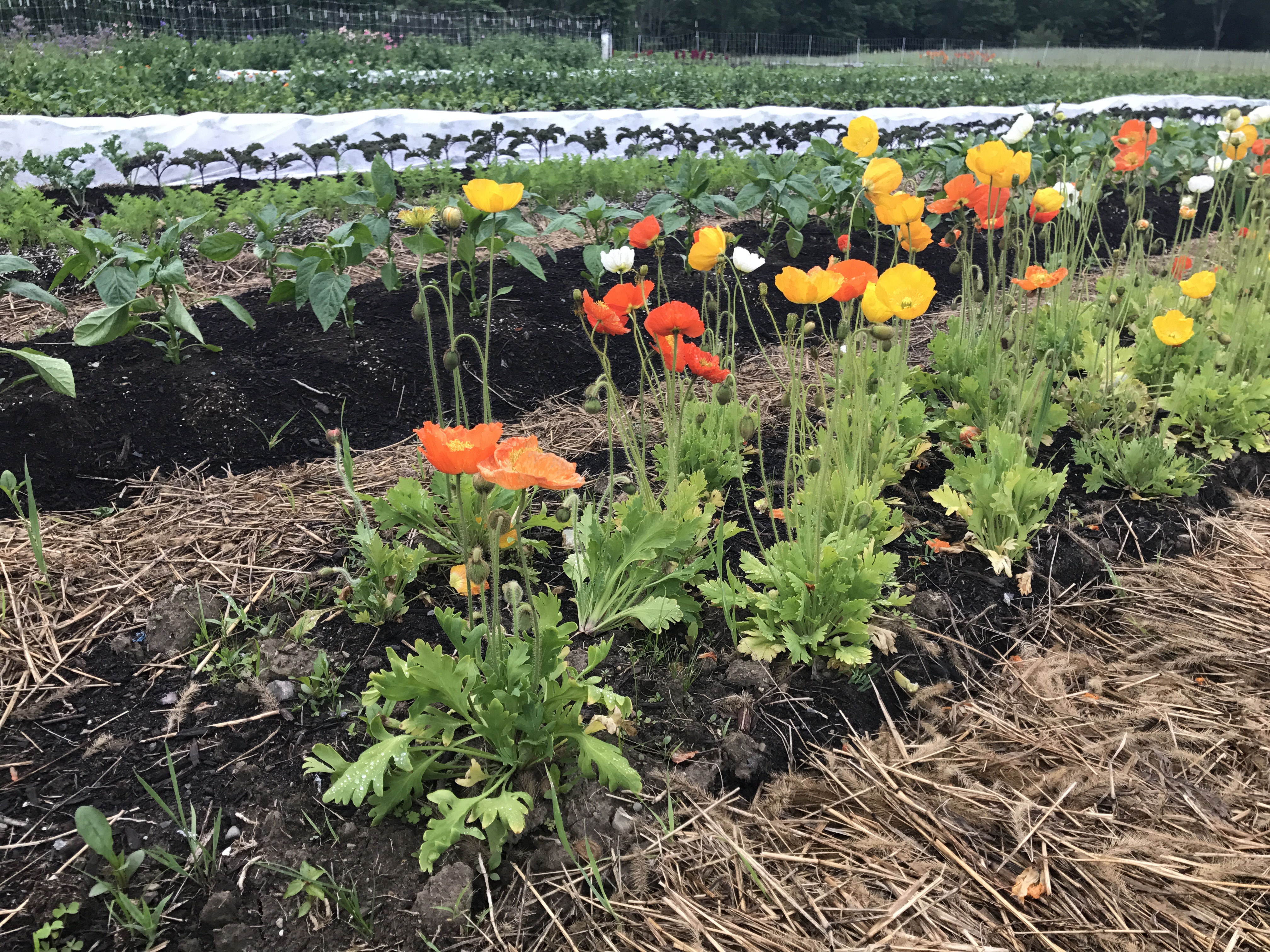
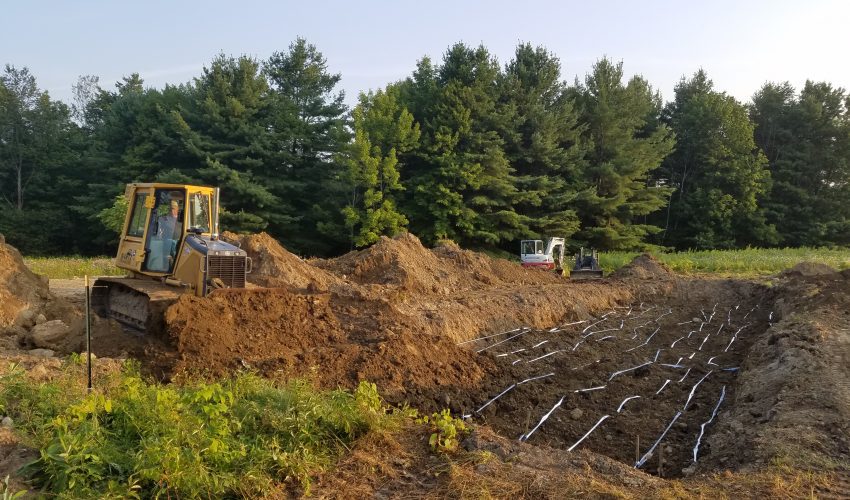
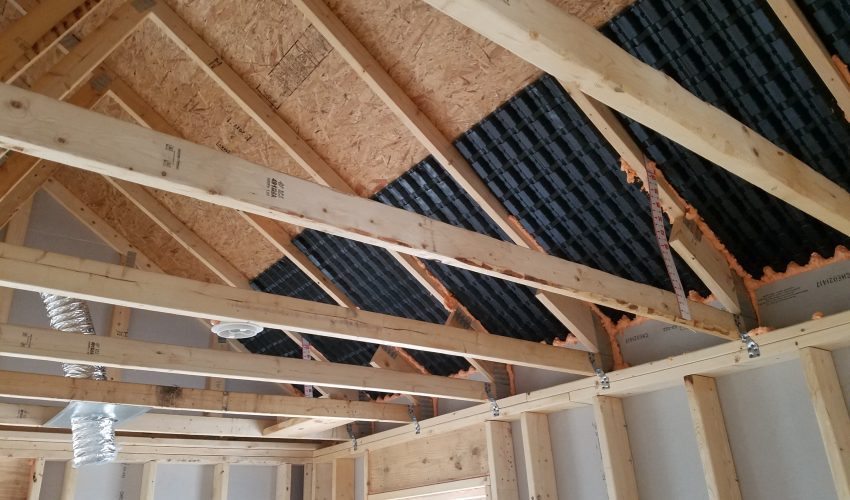
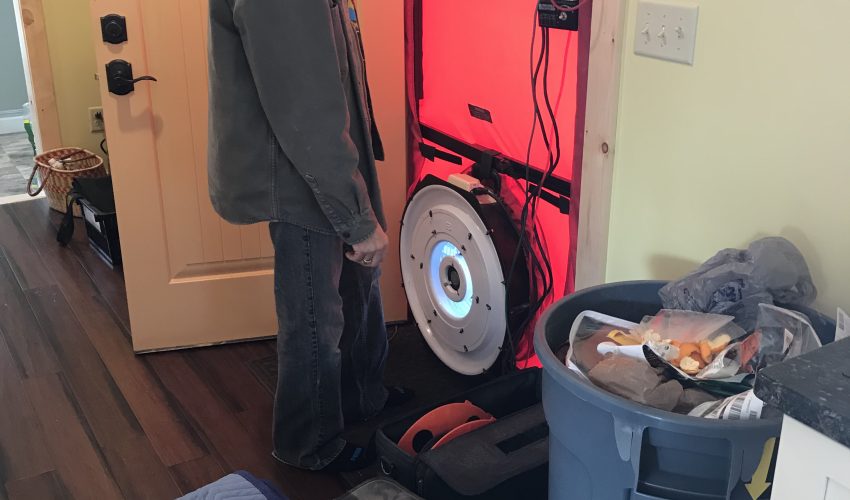
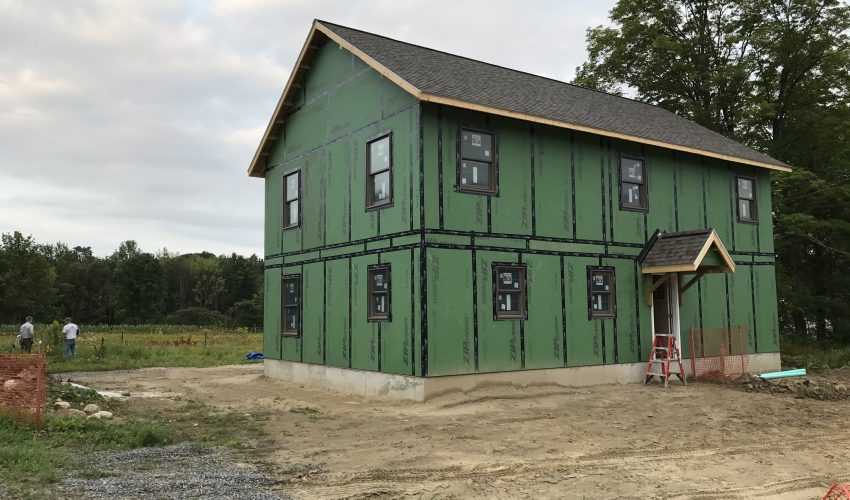
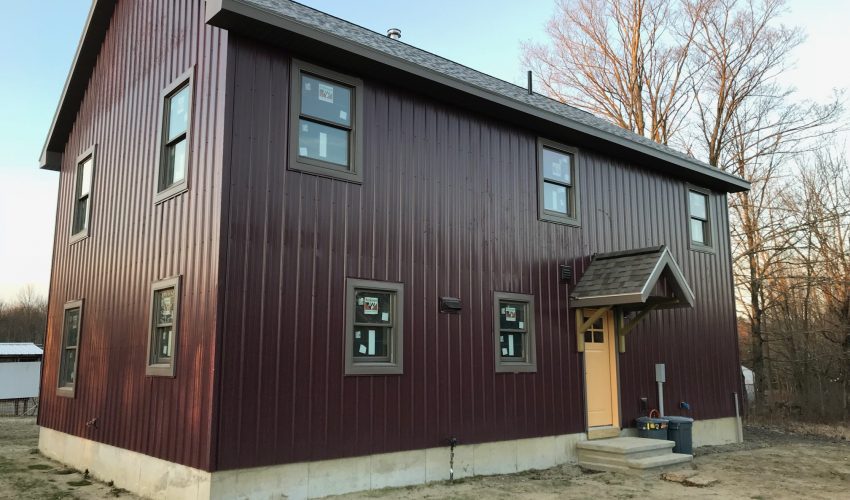


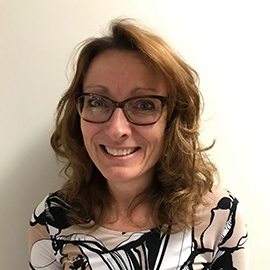 We are excited to introduce our new office administrator, Lynn Fredericks.
We are excited to introduce our new office administrator, Lynn Fredericks.
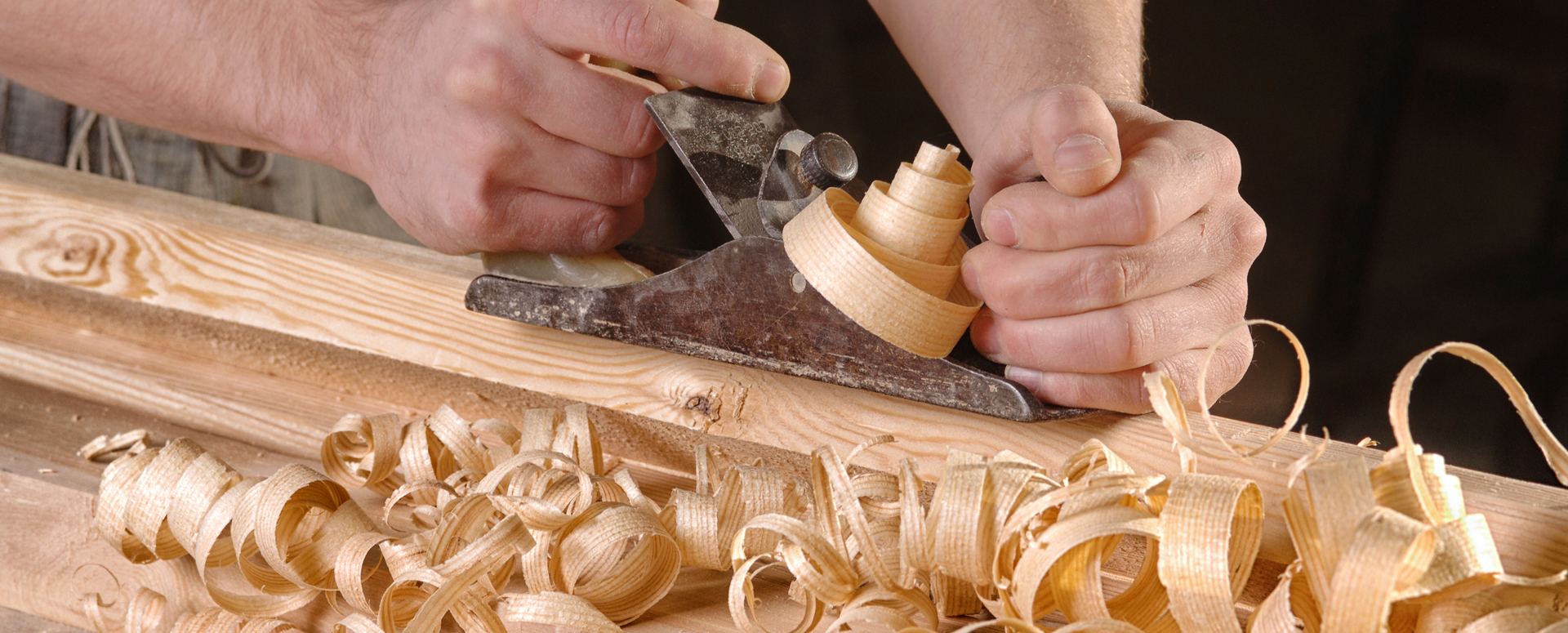

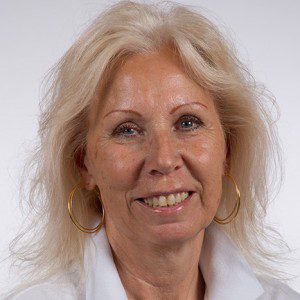 Please join us in bidding Rose Kenyon a fond farewell with all our very best wishes, as she retires from a long and successful tenure at Schrader and Company.
Please join us in bidding Rose Kenyon a fond farewell with all our very best wishes, as she retires from a long and successful tenure at Schrader and Company.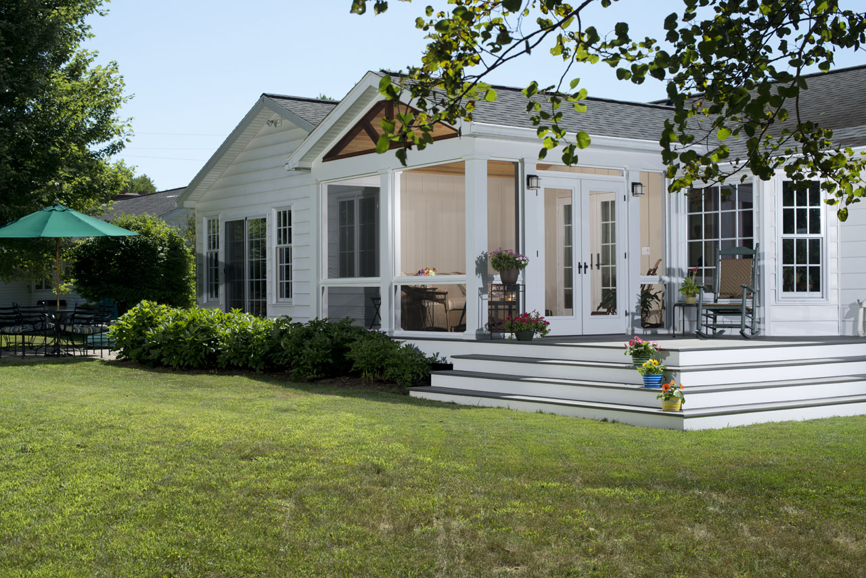
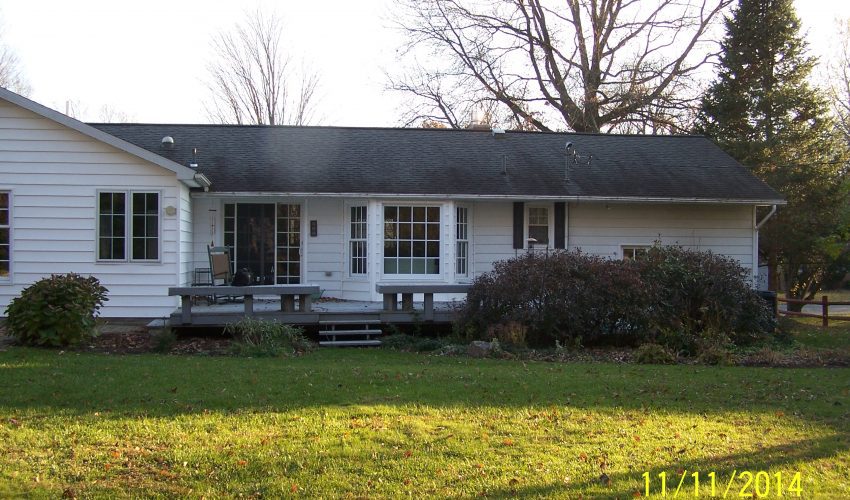
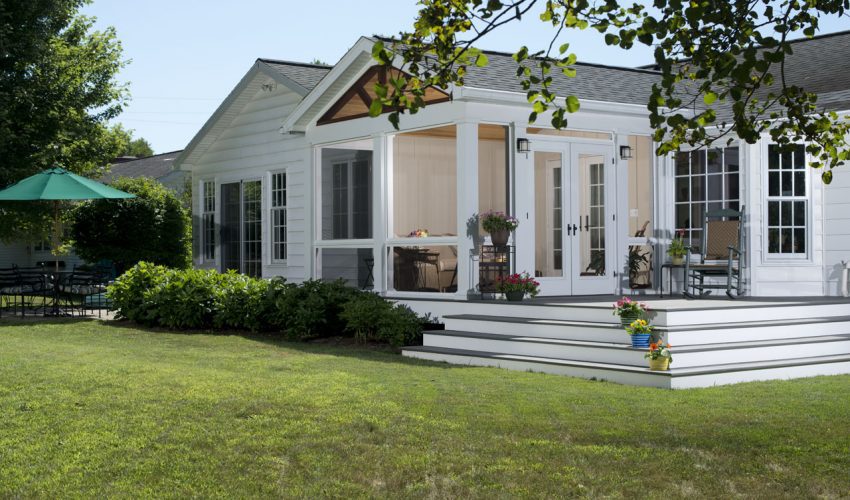
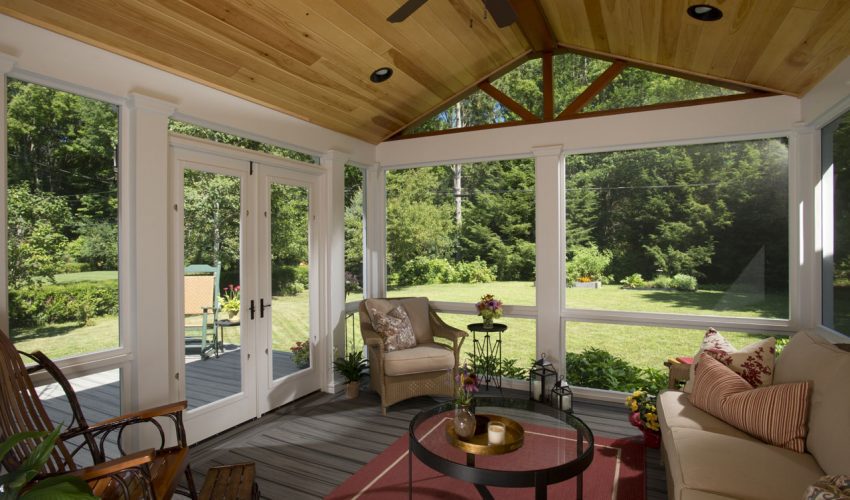
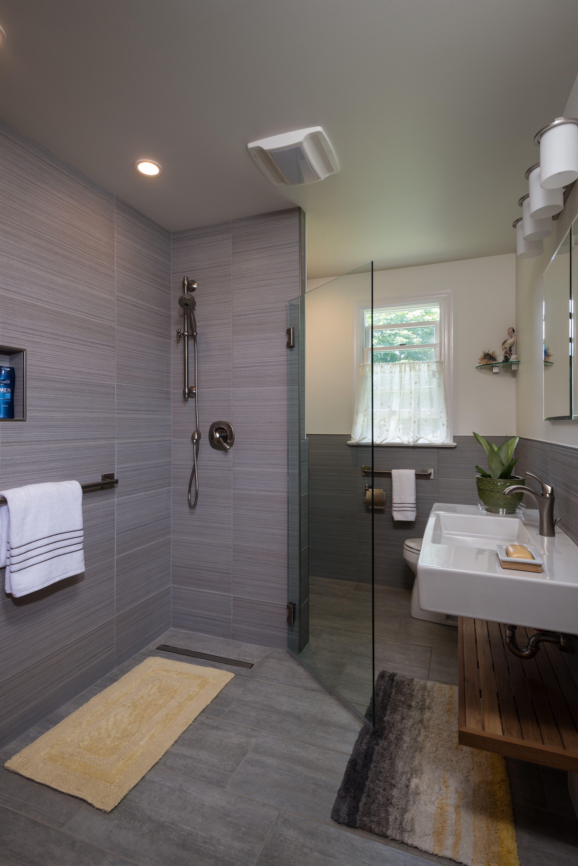
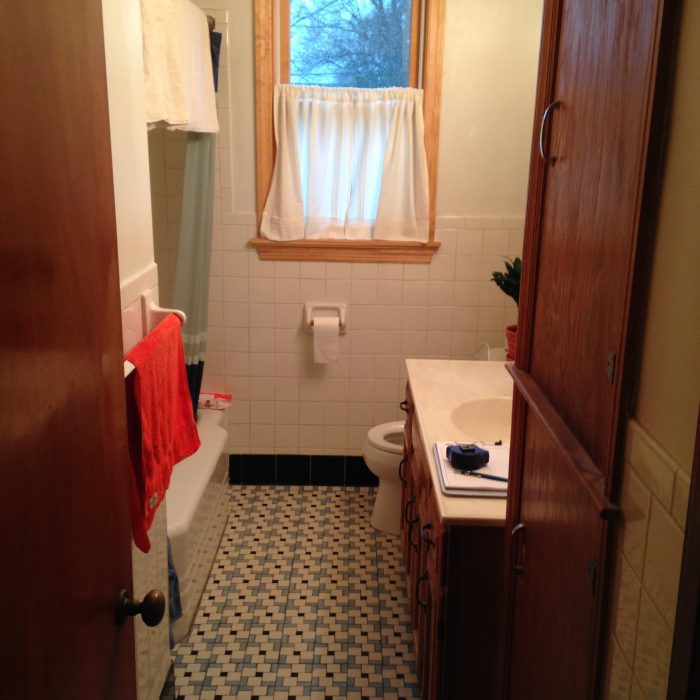
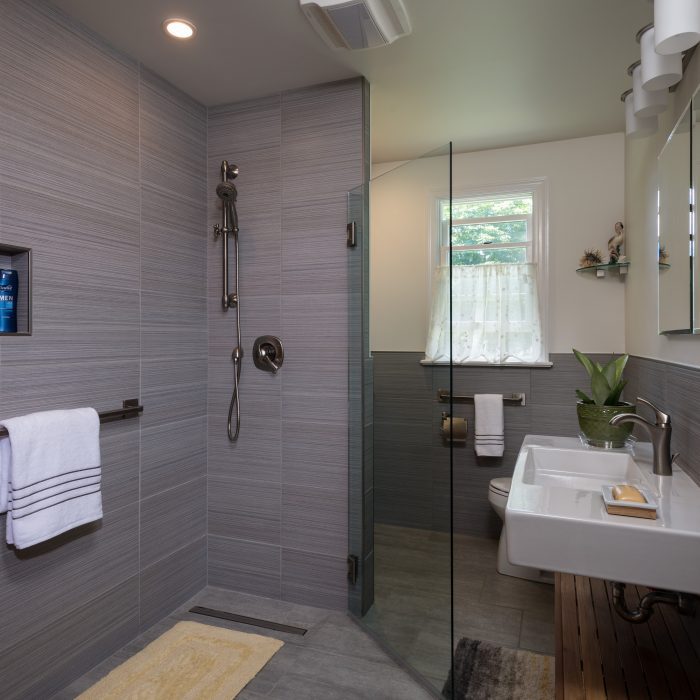
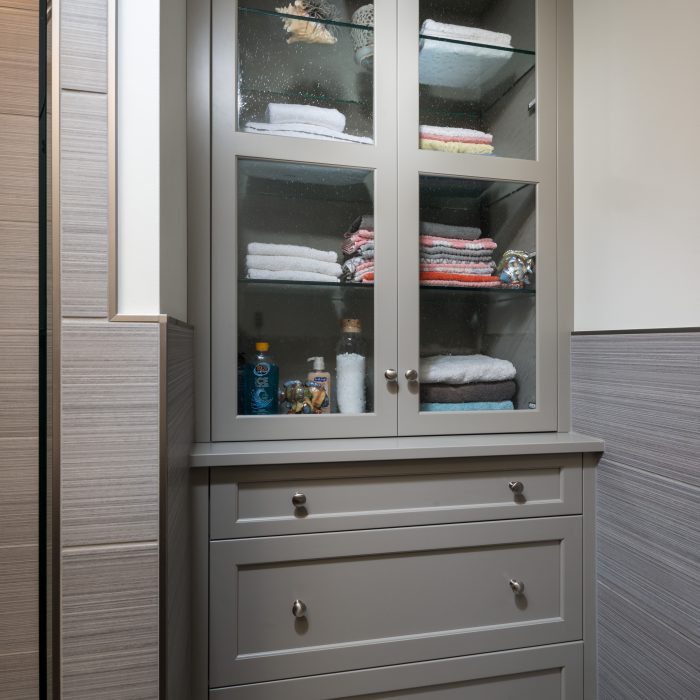

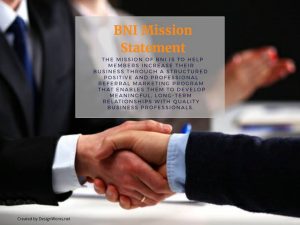 We are proud to be part of the local Saratoga chapter,
We are proud to be part of the local Saratoga chapter, 