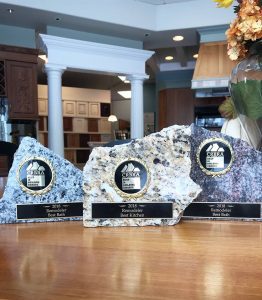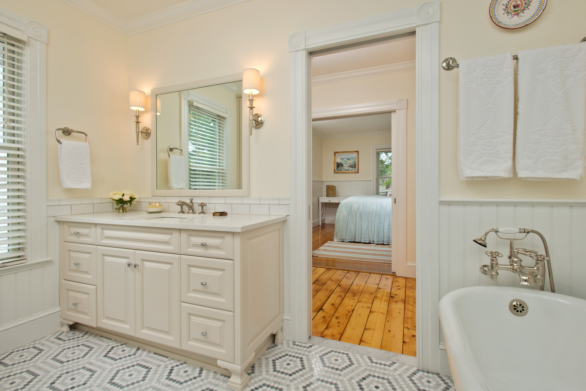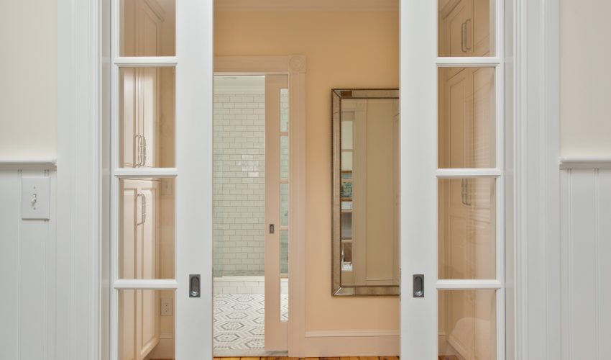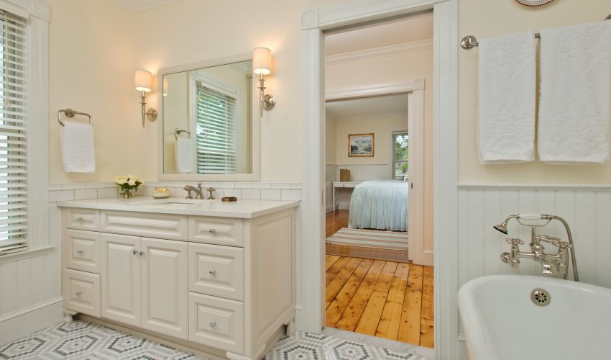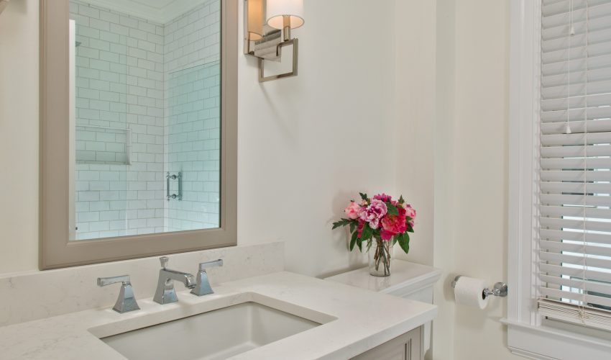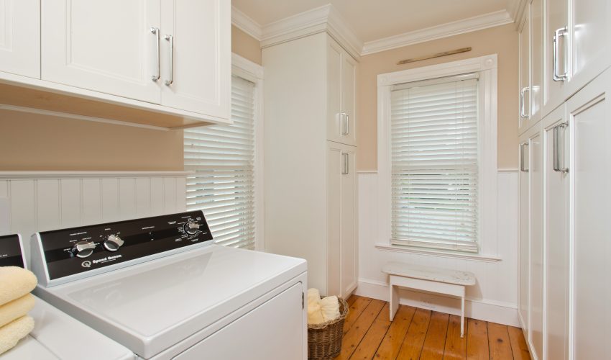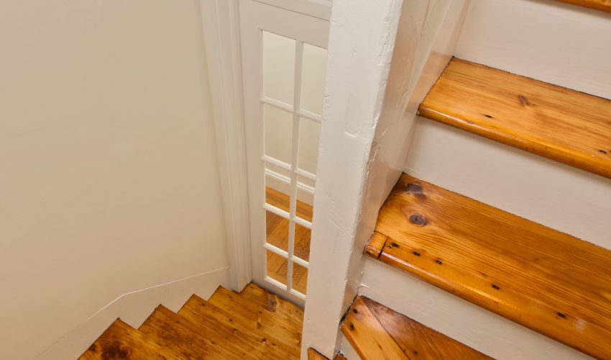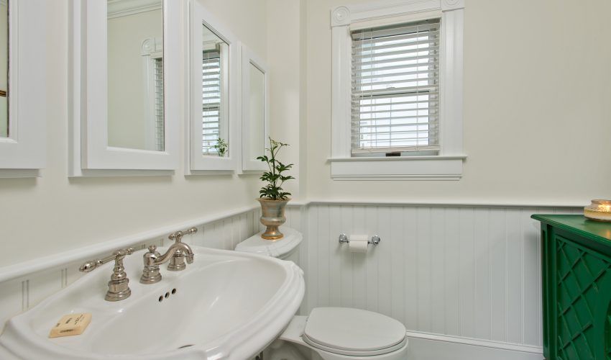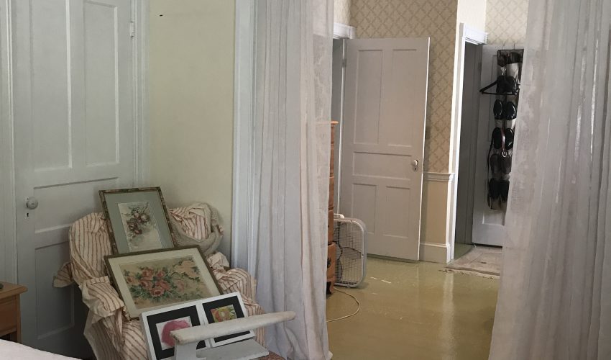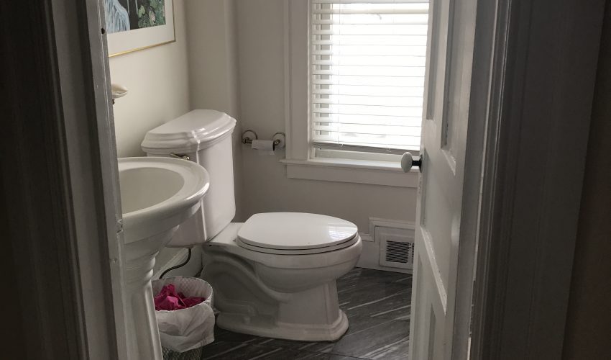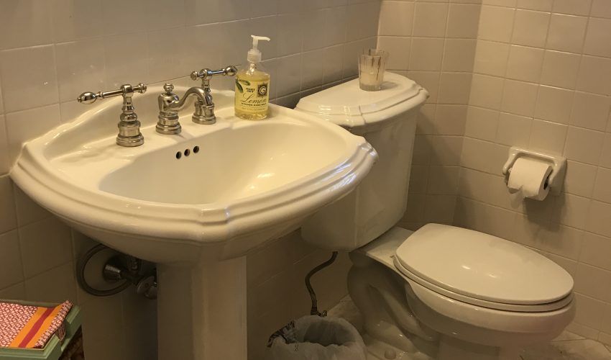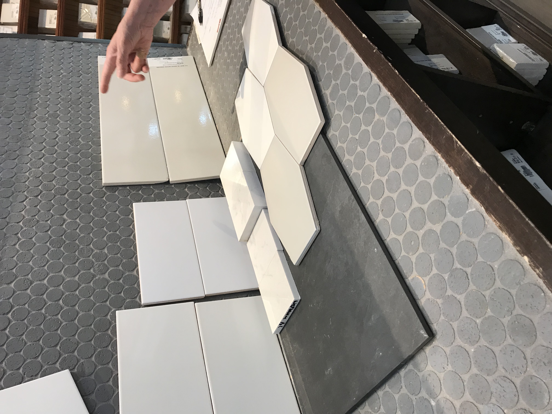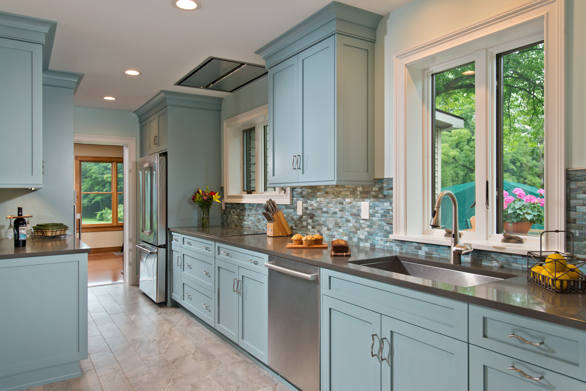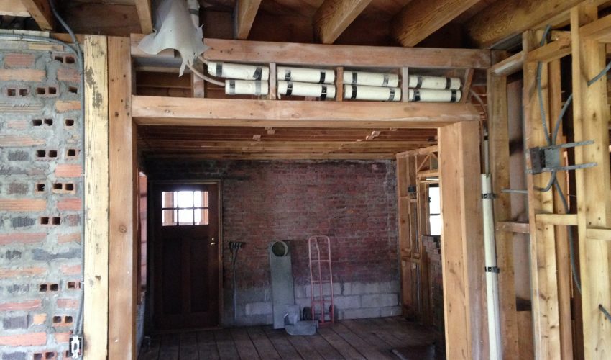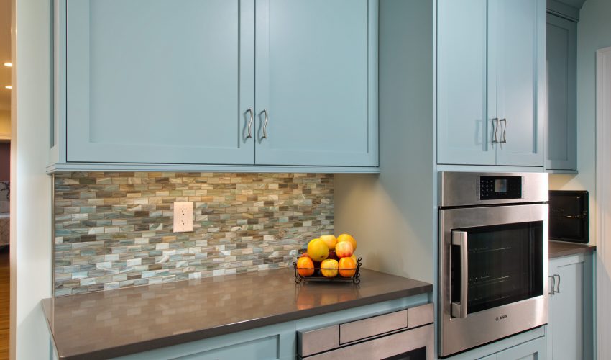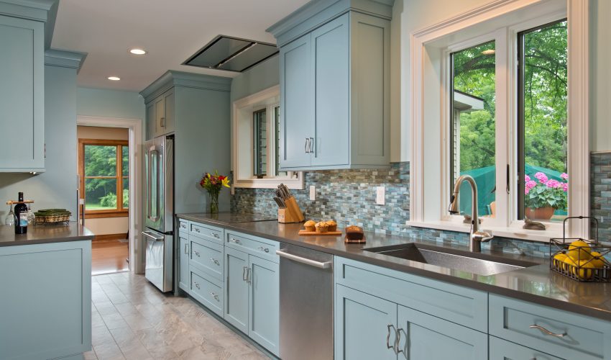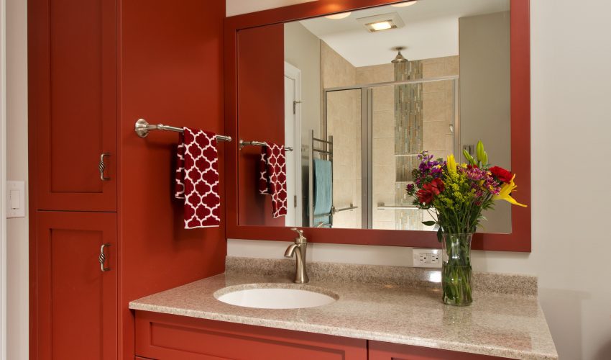At Schrader and Company, we are always striving to deliver the very best in home renovation and construction along with impeccable customer service to our clients. Part of our job is to understand our customer’s experience of the home remodeling and building process, and do everything in our power to make it a seamless, stress-less, and fun experience. From the first time you meet with us to discuss your ideas, to the day we pack up the last of our tools and leave, we want you to feel comfortable and involved in the process of turning your house into your dream home.
One way that we can guarantee our clients a better renovation or construction experience is by offering the impeccable design services of Brooke Stollery, our in-house interior designer. Brooke is here to guide our clients through any and all design and selection decisions, offering ideas, a helping hand, and expert insight.
Once a client has committed to working with us on a project, Brooke’s services become instantly available. And there are many different ways she can assist, depending on the client’s individual needs and preferences.
“When meeting with clients, I will typically talk with them a bit about their project expectations, what they have in mind for finishes, how they make decisions, and then tell them about our process. Our selections process is great because it can really be altered to fit our customer’s individual needs”, says Brooke.
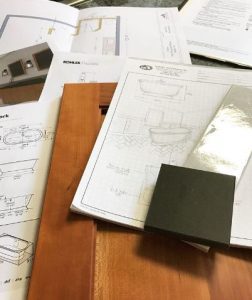 The first and most common way for Brooke to work with clients on selections is for her to organize, schedule, and attend all meetings with our trusted Schrader and Company vendors, so the clients don’t have to worry about who to contact or at what point in the process to make those appointments. For material selections–things like backsplash, flooring, countertops–Brooke will usually make some suggestions based on a thorough consultation about the client’s preferred style. This format gives Brooke the opportunity to discuss the project and scope of work with our contacts at each vendor beforehand, ensuring productive meetings for our busy clients.
The first and most common way for Brooke to work with clients on selections is for her to organize, schedule, and attend all meetings with our trusted Schrader and Company vendors, so the clients don’t have to worry about who to contact or at what point in the process to make those appointments. For material selections–things like backsplash, flooring, countertops–Brooke will usually make some suggestions based on a thorough consultation about the client’s preferred style. This format gives Brooke the opportunity to discuss the project and scope of work with our contacts at each vendor beforehand, ensuring productive meetings for our busy clients.
Another option is to have Brooke source and bring material options right to the clients. This path works well for our busier clients or those that are overwhelmed by too many options. This takes a bit more up-front design conversation and a better understanding of the client’s personal design style. Brooke will then use her understanding of the client’s preferred style based on information gathered during initial meetings to choose proposed selection options.
“To give an example, if I am working on designing a new bathroom for clients, we would need to choose (in addition to many other things) floor tile. After some design meetings, possibly some shared inspiration pictures, I would make a trip to our tile vendor, sign out three or four solid options, and bring them to my client to ultimately make a final tile selection. Keep in mind that I would not only be signing out floor samples, but for a bathroom, I would most likely be bringing them floor tile, shower wall tile, shower floors and countertop samples all in one trip,” explains Brooke.
The third type of path to design selections is a little more hands off. Brooke will meet with the clients, get an understanding of what they need, and create a selection sheet. The selection sheet is specific to their project, so if they’re renovating their kitchen, Brooke will include a section for appliances, cabinetry, flooring, backsplash, countertops–all the ingredients necessary for their kitchen–so they’ll know what to shop for. We also provide a vendor contact list, sharing our trusted associates at each vendor and how to contact them. This option is best for independent clients who are quick decision makers and know what they want.
“My job is really to be a resource to our clients, to help design them the kitchen, or bathroom, or mudroom of their dreams, while seamlessly blending it with the rest of their home,” says Brooke.
Whether our client needs a full service designer who can help guide all of the selection decisions, or simply a knowledgeable resource who can frame out the specific needs of the project, Brooke is here to help.
We are proud to offer this service to our Schrader and Company clients, and know that Brooke’s wealth of design expertise has been of huge value to our customers.
If you’re excited to make some changes to your home, give us a call and let Brooke, along with our talented team of planners and craftsmen, transform your space into the magazine-worthy house of your dreams.

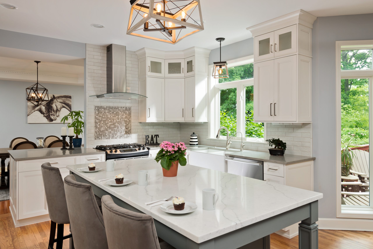
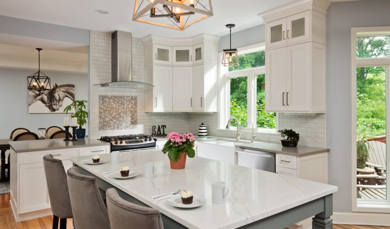
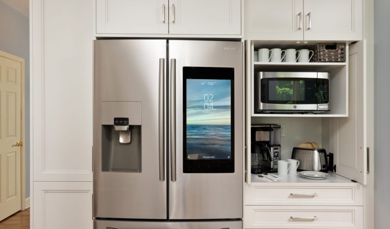
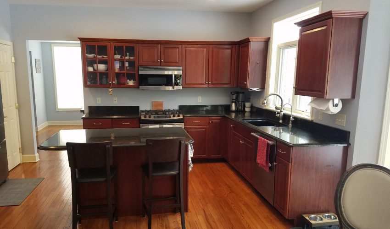
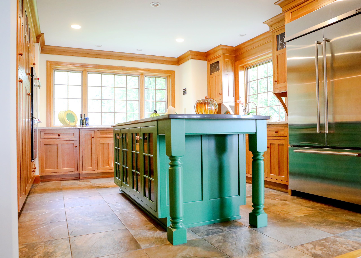
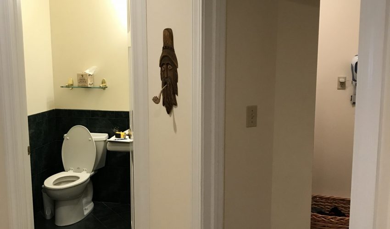
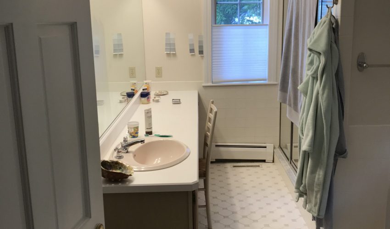
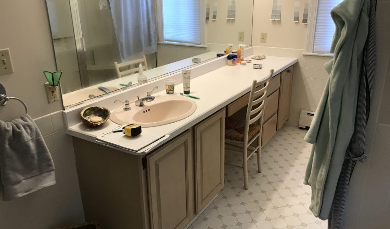
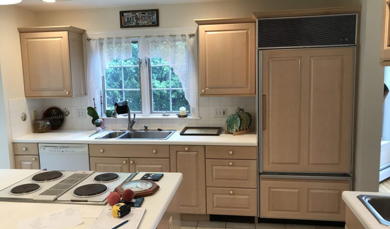
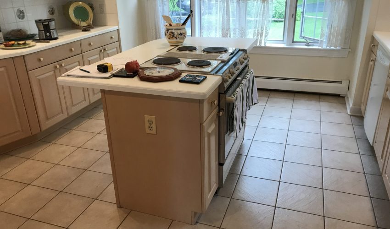
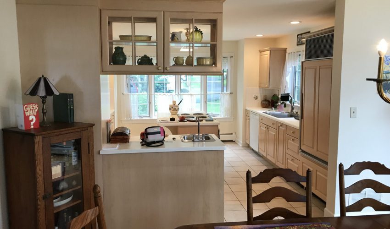
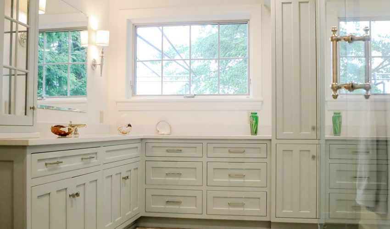
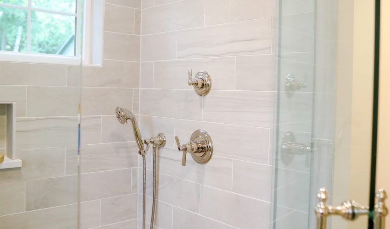
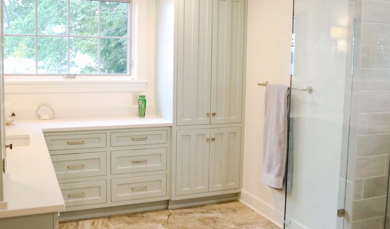
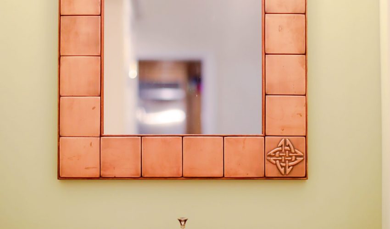
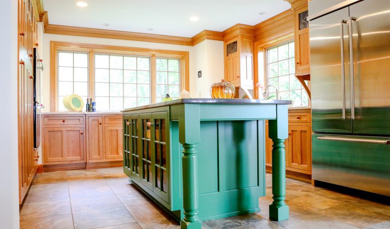
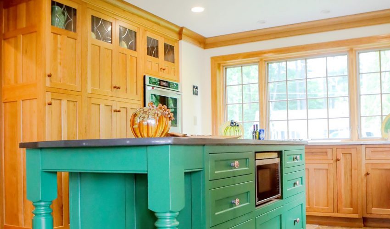
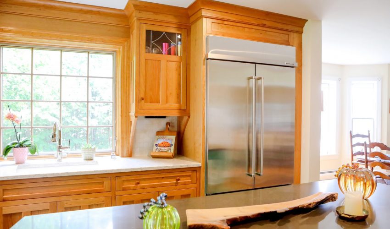
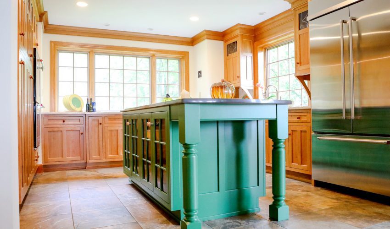

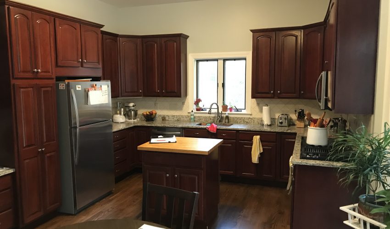
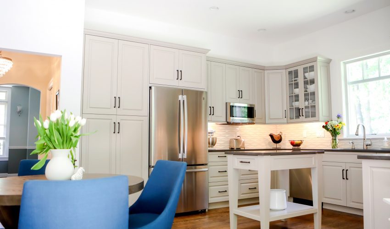
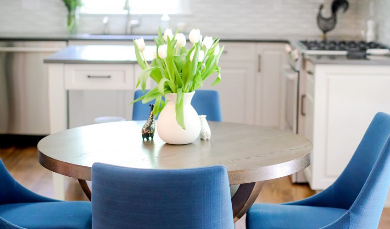
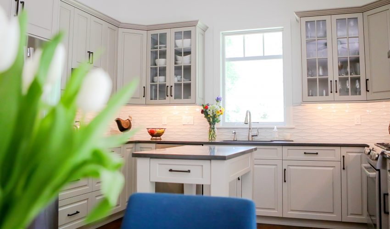

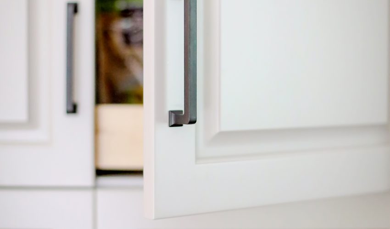
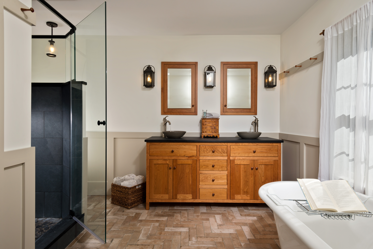
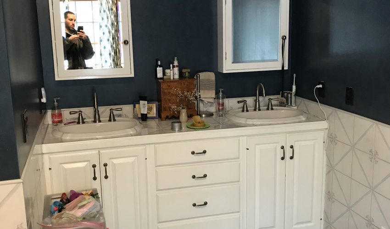
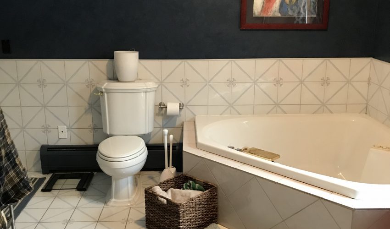
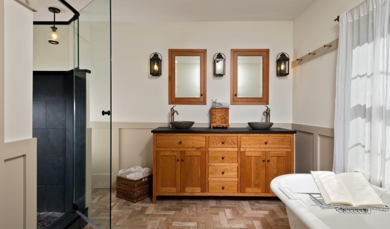
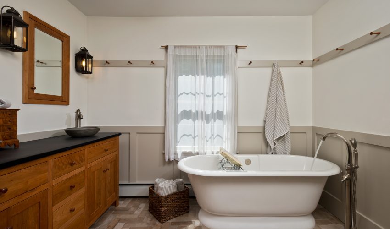
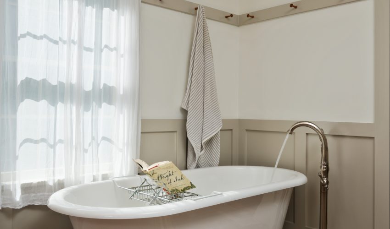
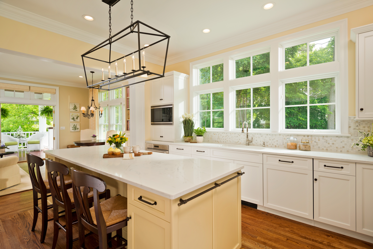
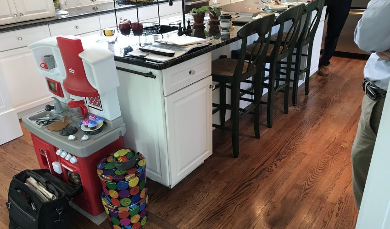
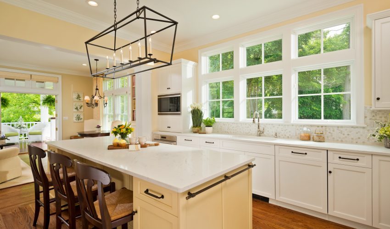
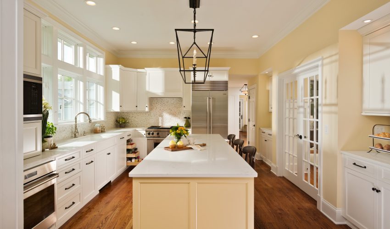
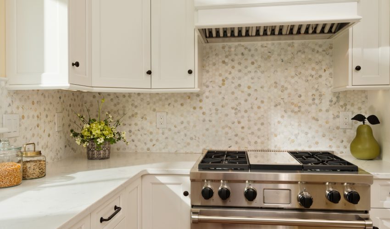
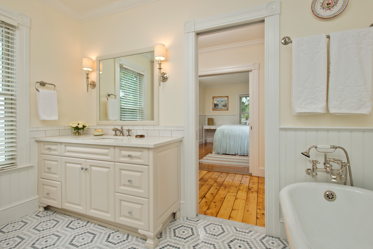

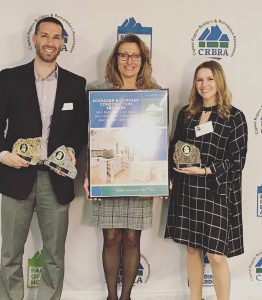 In November, Schrader and Company Construction Services was honored at the
In November, Schrader and Company Construction Services was honored at the 