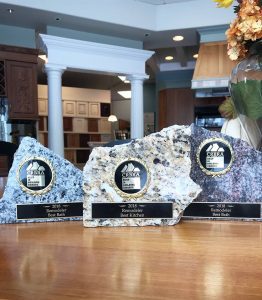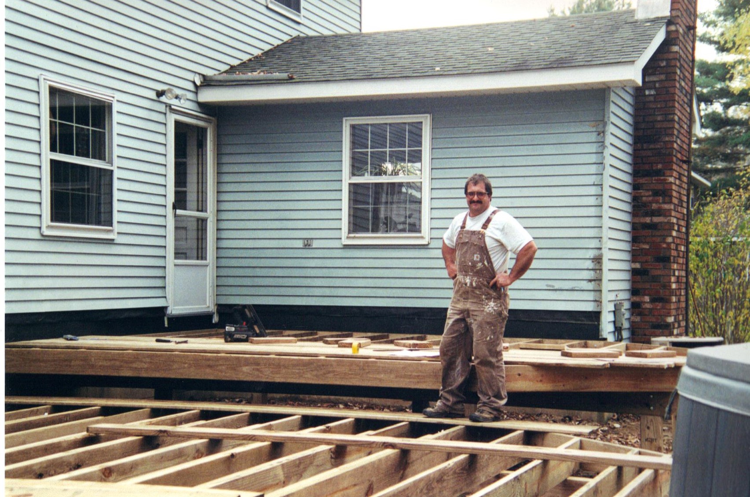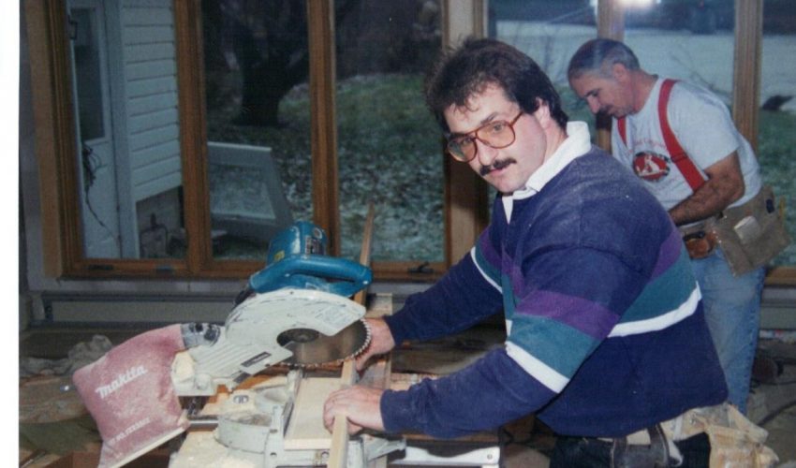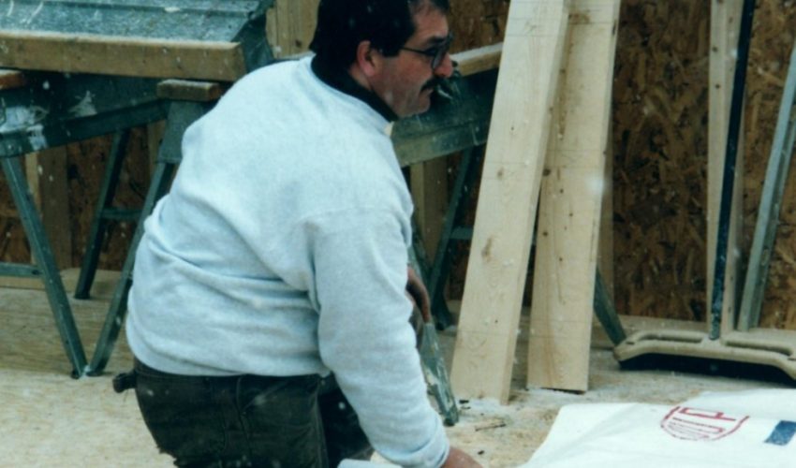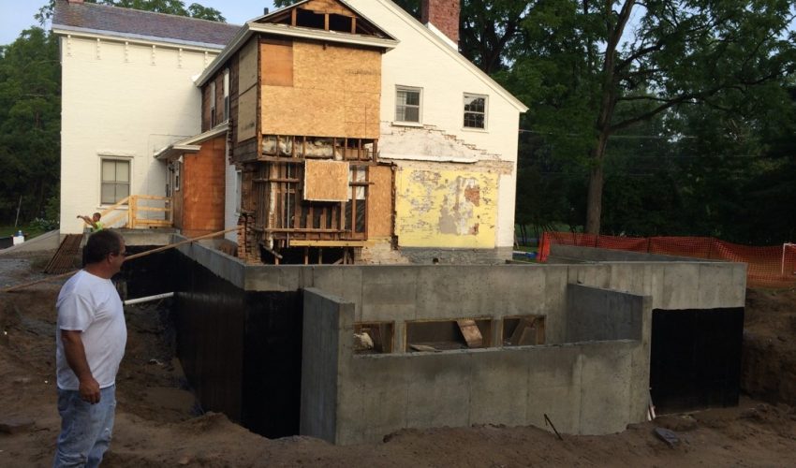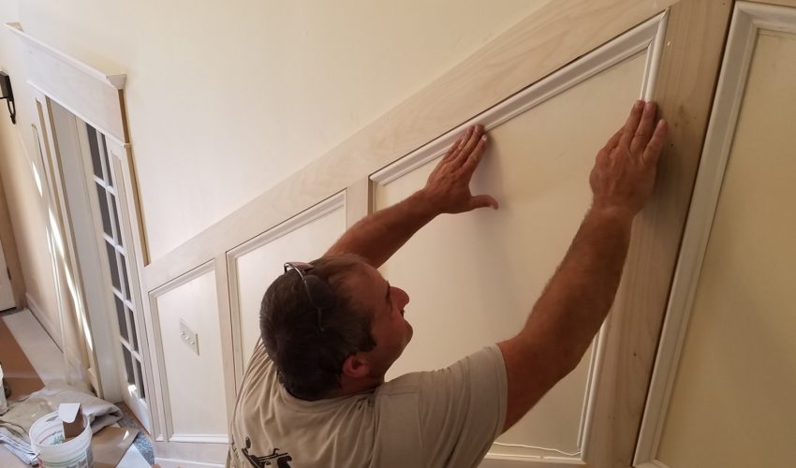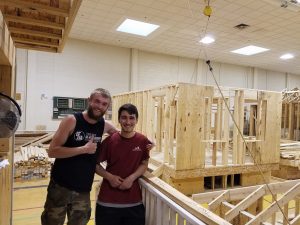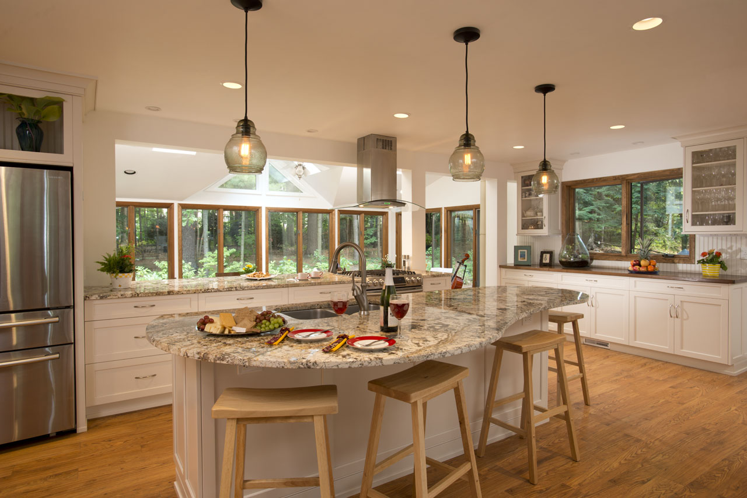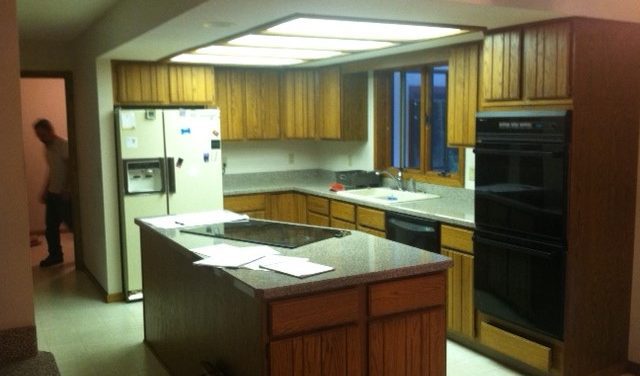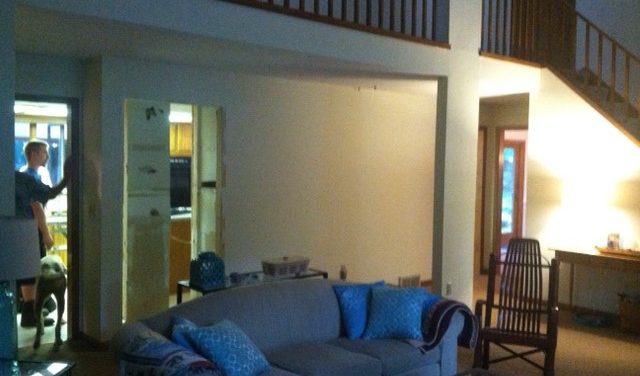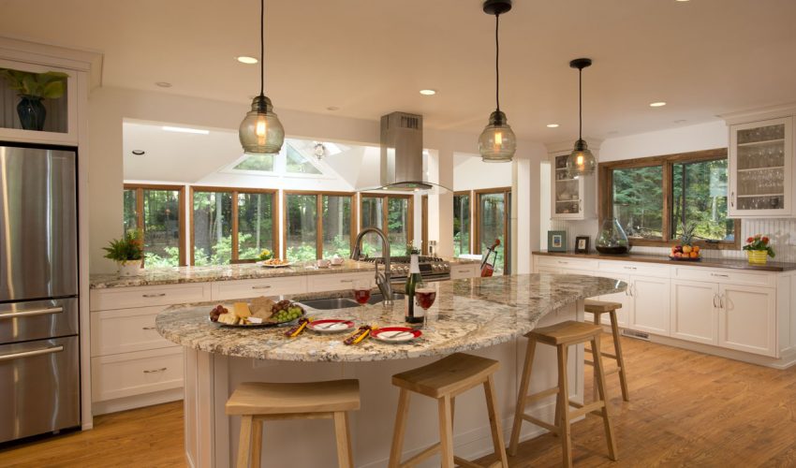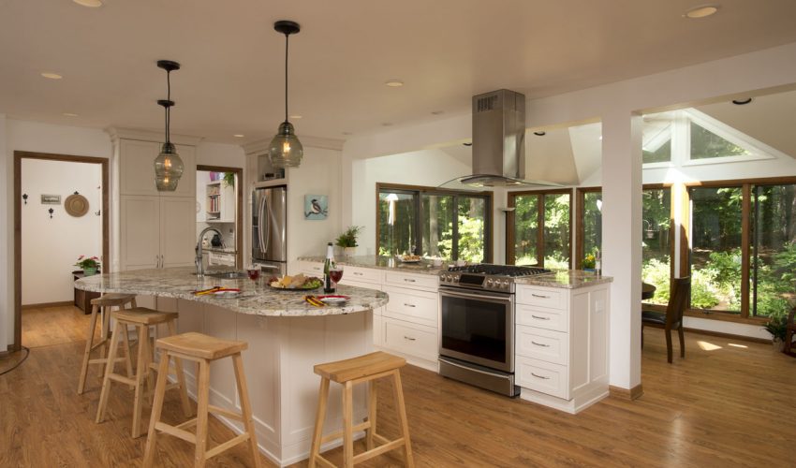Schrader and Company knows that our current success and the future of our entire industry depends upon the talents of those in the skilled trades. Without a pool of highly-trained, motivated, and career minded construction professionals, plumbers, HVAC specialists, and manufacturers, homes cannot be built or remodeled.
There have been many reports in recent years on the decline of interest in skilled trade professions, with industry leaders sounding the alarm that we all need to do more to inform and support young people who are interested in a rewarding career in the trades.
To that, Schrader and Company supports multiple local scholarships for high school graduates to encourage them in their pursuit of their skilled trades career goals.
Schrader and Company was part of the Burnt Hills-Ballston Lake Rotary Committee to establish and create criteria for the “BHBL Rotary Skilled Workforce Scholarship”. The 2019 winner, Justin Stiles, is now working for a local HVAC company, and is continuing his education and training. The 2020 recipient was Burnt Hills-Ballston Lake graduate Brendan Flynn.
The Peter H. Schrader Construction Industry Scholarship, awarded annually, is given to a Scotia-Glenville high school graduate who has expressed interest in a career in the skilled trades and has demonstrated the strong work ethic prized by our company founder.
We also have a new field team member for the summer, Nicco Tebbano, who recently graduated from Shenendehowa High School and plans to go to HVCC for Construction Technology in the fall. We are enjoying working with Nicco, and helping him build his on-site skill set. Nicco was recently interviewed by CBS Channel 6 News about the work experience he is gaining this summer with Schrader and Company.
We want to do whatever we can to attract and support new talent in our industry. We believe there is both a great need and opportunity for young people to enter into the trades for a very rewarding career.
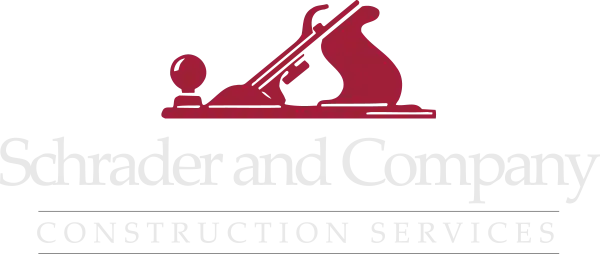
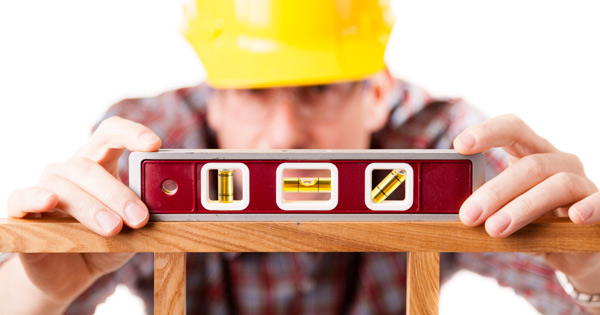

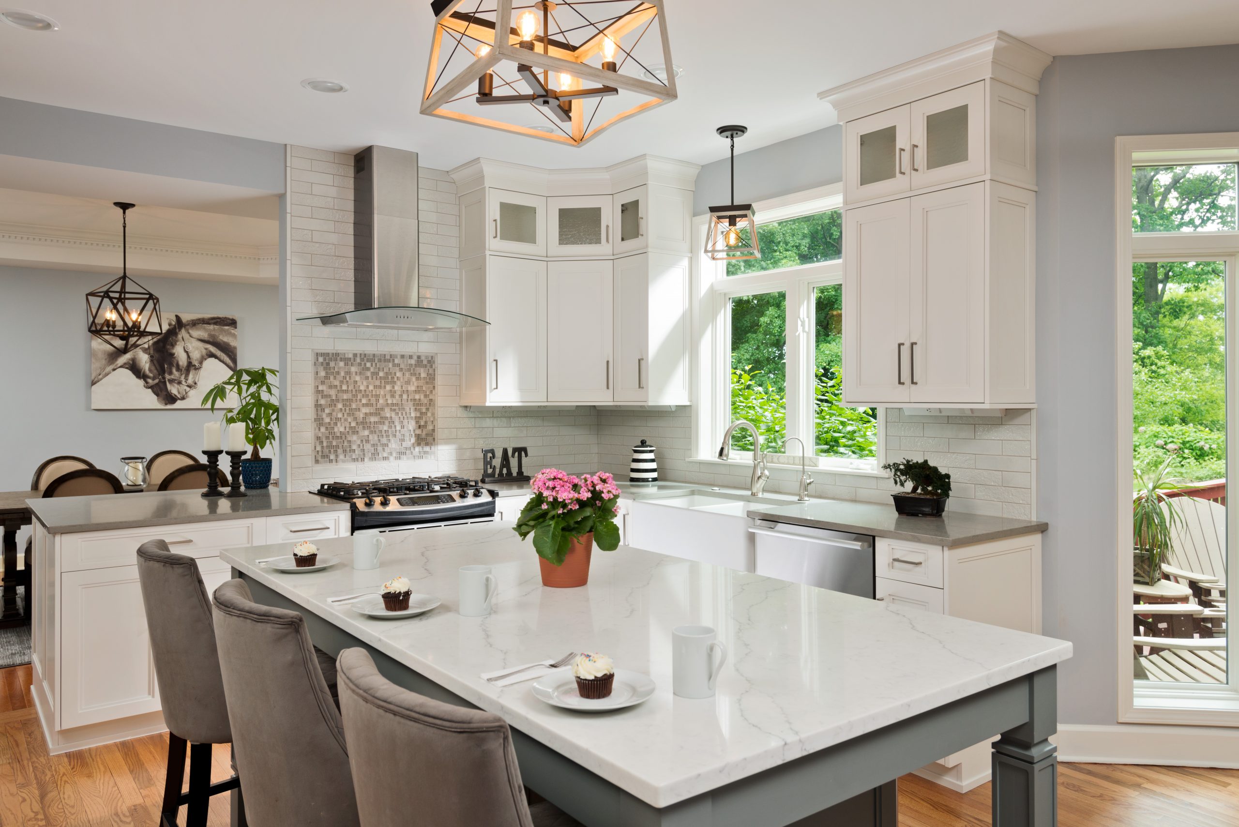
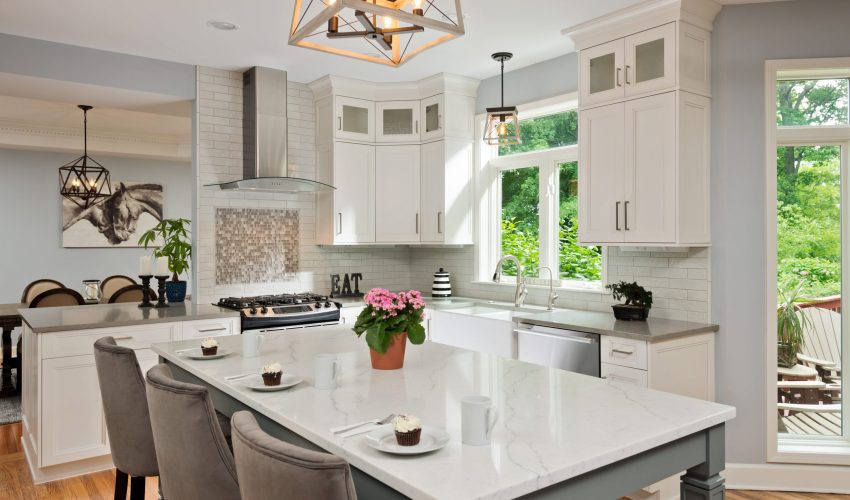
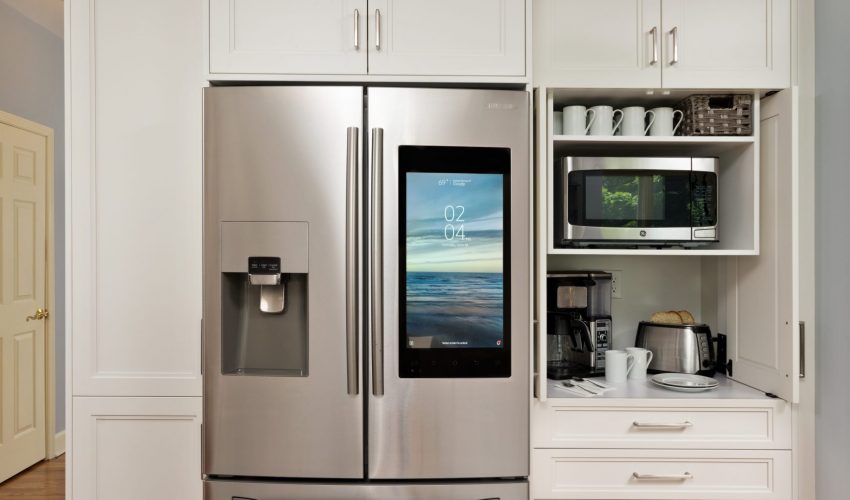
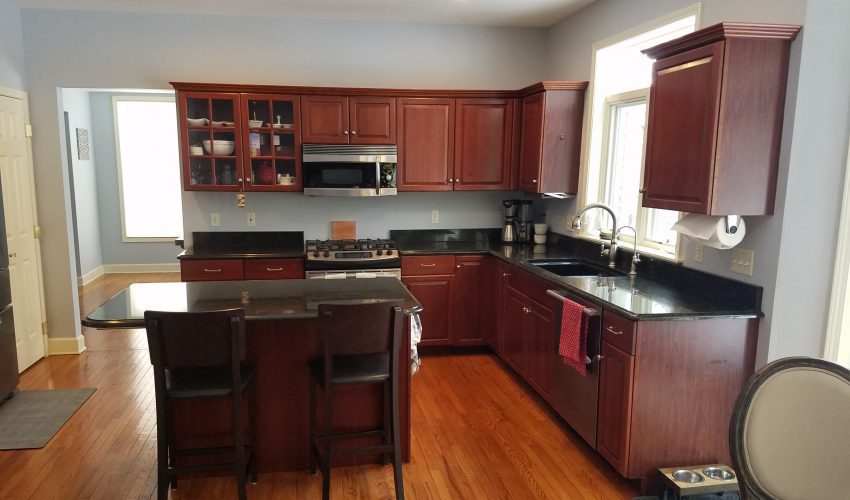
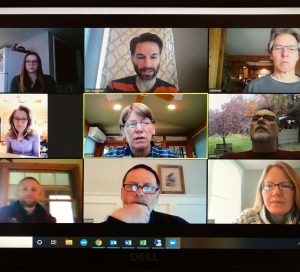
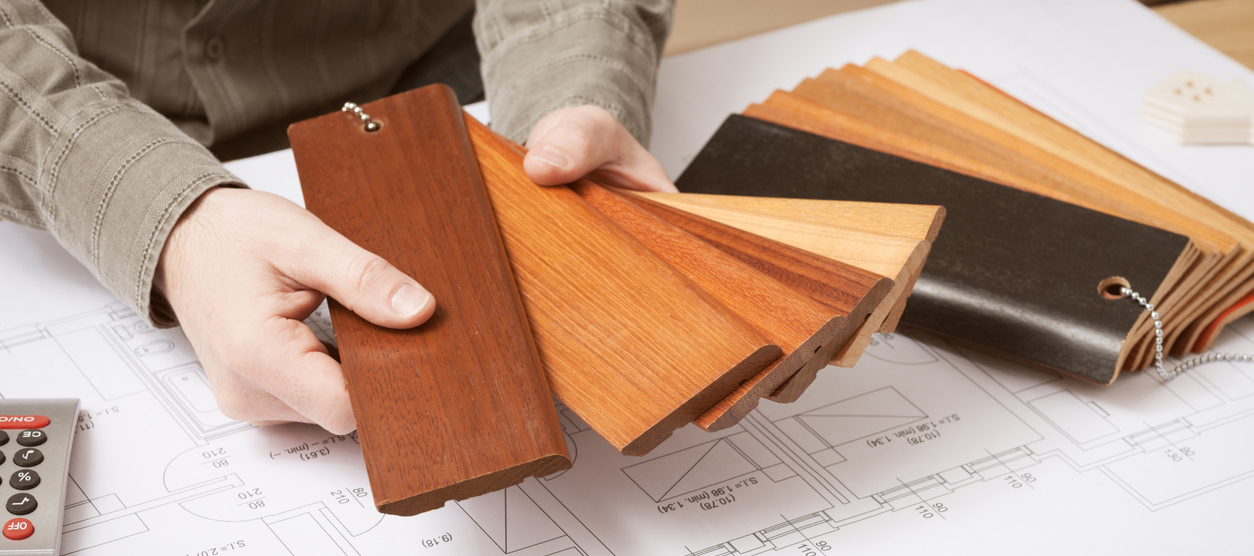



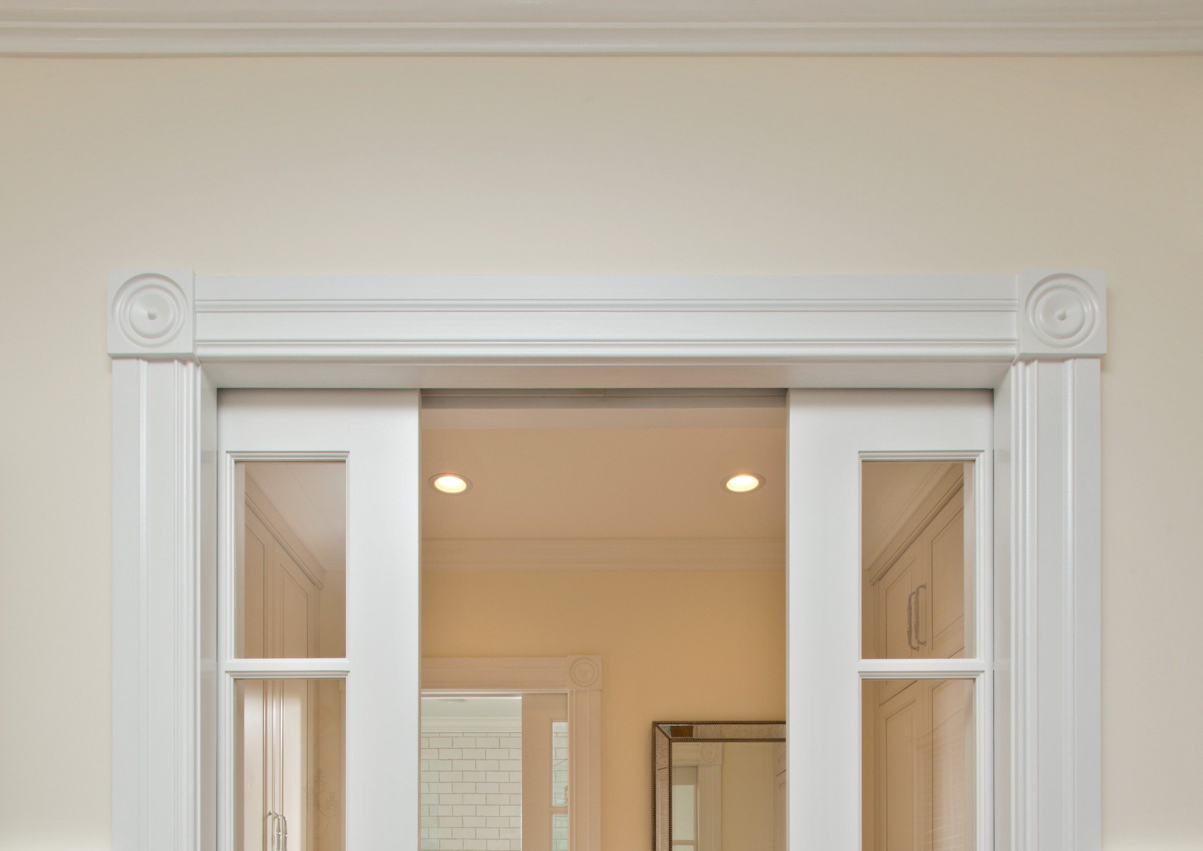
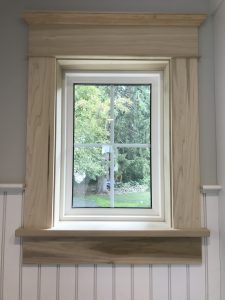


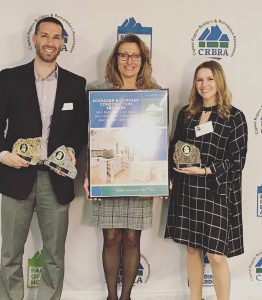 In November, Schrader and Company Construction Services was honored at the
In November, Schrader and Company Construction Services was honored at the 