In this ongoing feature, we’ll go behind the scenes with the professionals at Schrader and Company to explore some of the ideas, practices, and concepts that keep the shop and showroom talking. So let’s talk about…
The Value of the Schrader and Company Planning Process
Ben Cangeleri, President of Schrader and Company and Brian Taber, Director of Planning
First things first, what is the difference between the Schrader and Company planning process and the “Free Estimates” that we often see advertised in the marketplace?
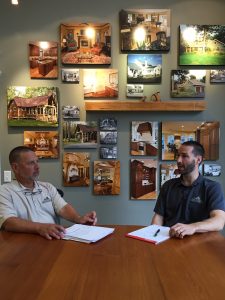 Brian: Well, the most basic difference is the level of commitment involved in these very distinct scenarios, for both us as the professionals, and our clients as the consumers. Our planning process is a meticulous, thoughtful, tailor-made plan from start to finish that takes into consideration that each client’s home and needs are individual and varied. It’s not a “one size fits all” kitchen or bath remodel that we choose out of a catalog. Our multi-step process differentiates us from others in our field. We have never done the same project twice, and every project needs an excellent plan.
Brian: Well, the most basic difference is the level of commitment involved in these very distinct scenarios, for both us as the professionals, and our clients as the consumers. Our planning process is a meticulous, thoughtful, tailor-made plan from start to finish that takes into consideration that each client’s home and needs are individual and varied. It’s not a “one size fits all” kitchen or bath remodel that we choose out of a catalog. Our multi-step process differentiates us from others in our field. We have never done the same project twice, and every project needs an excellent plan.
Ben: Absolutely. A “free estimate”, as you might see advertised by a different company, places the burden of expertise on the client. This implies that the client is going to know exactly what they want and what will work, and the remodeler will base his or her estimate on that. We believe it’s the remodeler’s job to guide the homeowner, offer suggestions for improvement, ensure the products and materials will work, etc. Remodeling projects often have many moving parts and pieces. It’s imperative that homeowners view the upfront process as developing a plan for success, rather than just getting some sort of free estimate. Our planning process allows for us to take the lead on the project, collaborate with the homeowners to ensure their satisfaction, and leaves the coordination and the details to us.
So walk us through the steps of how the planning process is implemented for a client.
Brian: After the client makes the initial call or contact, we gather basic preliminary information. Then the lead is assigned to one of our very experienced project planners. The project planner will initiate another conversation with the potential client, visit their home, and discuss budget before planning begins to ensure that we are a good fit. We are a boutique remodeler, so it’s important that we determine immediately that a collaboration makes sense.
Ben: Then, depending on the size and scope of the project, there are three paths we take:
For something simple and straightforward such as a window or door installation, we make sure the budget works, send the homeowner shopping for their needed element to one of our trusted associates so they can see what they like, and we then provide detailed specifications and a cost estimate for the work.
For something larger, like a kitchen or bath renovation, a Design Services Agreement is signed before the planning work begins. This authorizes a thorough process that results in a beautiful CAD design, final material selections, detailed project specifications and a final cost estimate.
For the largest kind of projects that we do, we will often hire an outside architect and collaborate with them to form one planning team. A Design Build Agreement is signed which breaks up the project planning process into specific phases to ensure the client is getting the project they want. The results of this program are stamped construction drawings, final material selections, detailed project specifications, a detailed cost estimate and a plan for a successful construction project.
Why do the more involved, larger scale projects start with a design agreement?
Brian: The design agreement puts a value to the time and effort of a myriad of skilled professionals. The client in turn receives a completely flushed out project plan, with no detail left out, no questions left unanswered. And the more time and effort we put into the front end of the planning, the less stress and uncertainty there is later, for our clients and for us as company that wants nothing more than to leave each of our customers completely happy at the end of our time together.
Ben: Our bottom line is that we want to inspire confidence and earn trust so that we can transform our clients’ houses into their dream homes. Our design agreement is the professional procedure we undertake to make that happen.
How does the Schrader and Company planning process make the oftentimes stressful experience of a home project easier on the client?
Ben: We stay sensitive to the fact that for most people, your home is the biggest financial investment of your life. When we are trusted to come into your home and make major changes to your living space, we take that very seriously. A thoughtful, tailor-made plan eliminates “what ifs”, lays out the budget from the very beginning of the process and goes into incredible detail about each step of the project. We take away as much of the unknown as possible so that our clients feel comfortable and prepared from start to finish.
Brian: I’ve had repeat clients phrase it as “I just stay on the path that you lay out for me”. One great thing we provide our clients with is a specific list of contacts pertinent to their particular job and a detailed list of every decision and appointment they will need to make. So for example, if a bathroom renovation calls for the client to pick out tile, we’ll recommend not just a trusted company, but a specific salesperson, their contact information, and their individual hours of availability. We’ve vetted this network of experts over time and they’ve earned their place on our recommendations list. It takes so much uncertainty and guesswork out of the process for our clients, and saves them time and stress. No need to window shop.
Ben: It’s also worth mentioning that the people drawing up the plans for our clients are not only experienced project planners, but also experienced in the field. Brian Taber, John Hudson and Brian McCormick have a cumulative 100 years of construction and project planning experience between them, and they are always sharing ideas, troubleshooting challenges, and introducing new concepts to each other. And then all of the office collaborates with our incredibly talented crew in the field. It’s a really exciting and inspiring atmosphere.
Brian: Our field experience is so useful as we put the pieces of the project together. I am building the client’s specific project in my head as I go through the process of designing it. We take all of the design selections that have been made and make sure it all fits in one cohesive picture.
Any final thoughts?
Brian: If there was one thing I wish our clients and potential clients knew about how we work and our level of investment, it’s that we never stop thinking about your project. Until the day we leave your home, and in fact long after, your specific project and your happiness with what we have delivered to you is constantly on our minds.
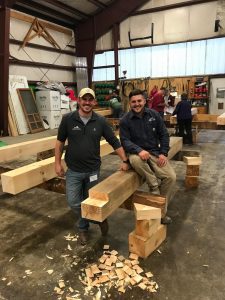 At Schrader and Company, we believe that continuing education is a necessary part of maintaining the standards of excellence that define us. Whenever an opportunity arises for team members to learn valuable information that will enhance their craft, and therefore our clients’ projects, we are interested.
At Schrader and Company, we believe that continuing education is a necessary part of maintaining the standards of excellence that define us. Whenever an opportunity arises for team members to learn valuable information that will enhance their craft, and therefore our clients’ projects, we are interested.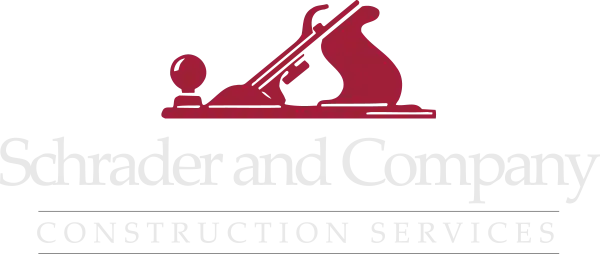
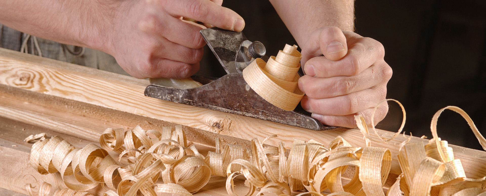

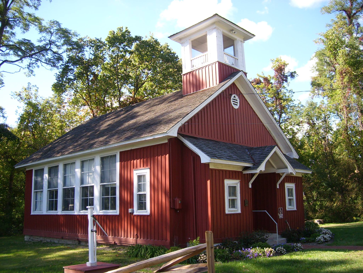

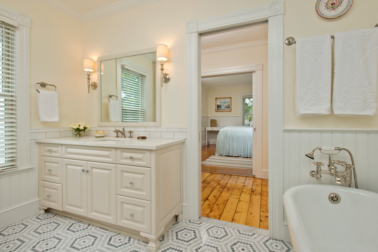
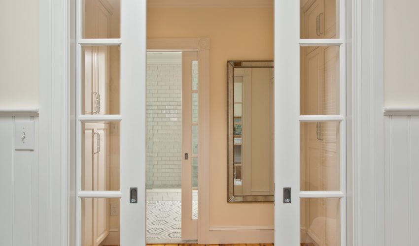
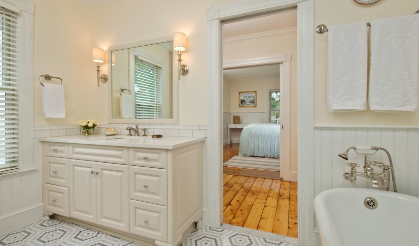
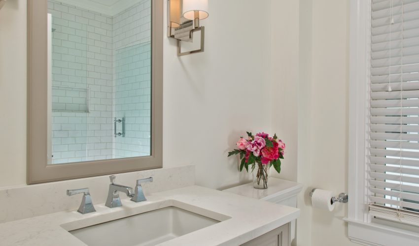
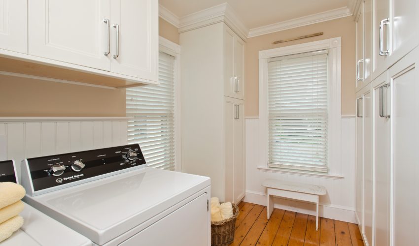
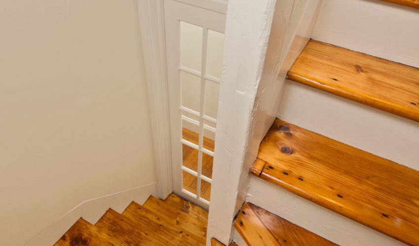
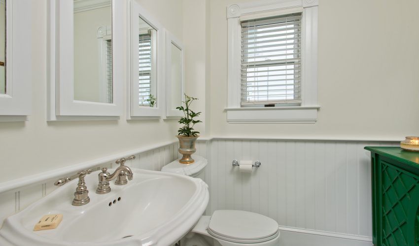
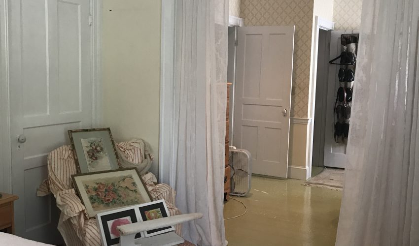
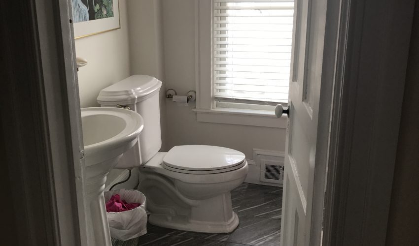
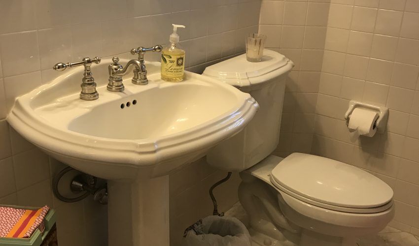
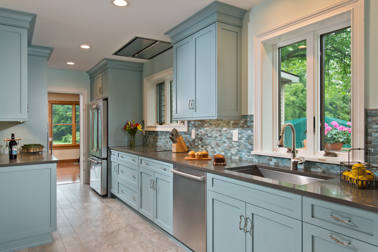
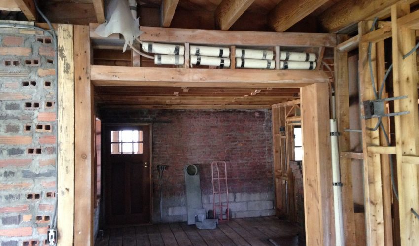
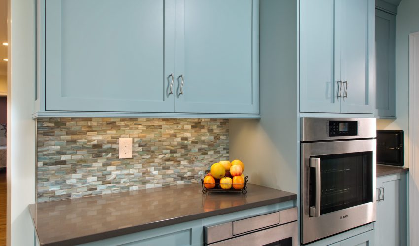
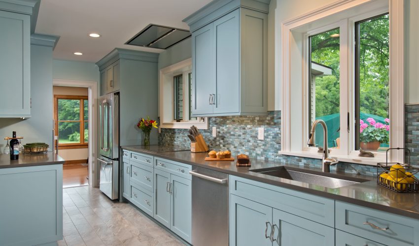
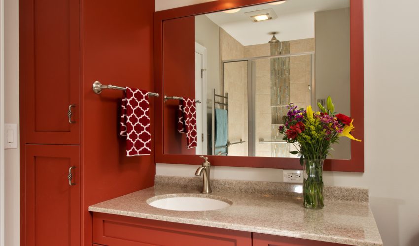

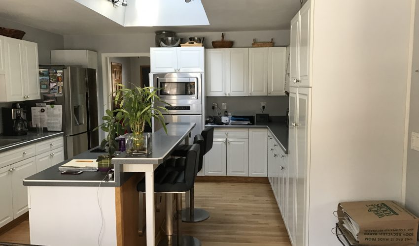
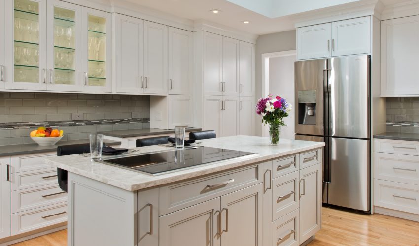
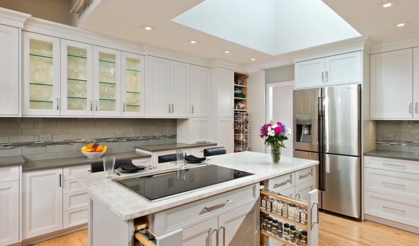
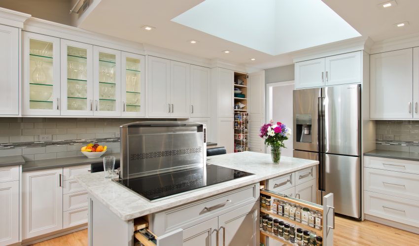
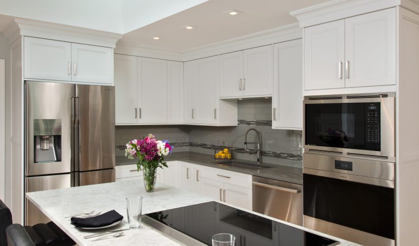
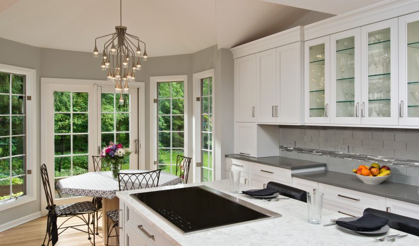
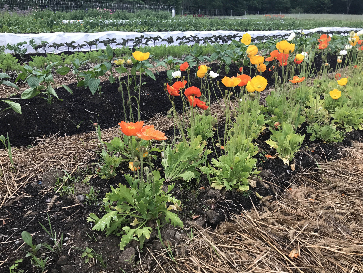
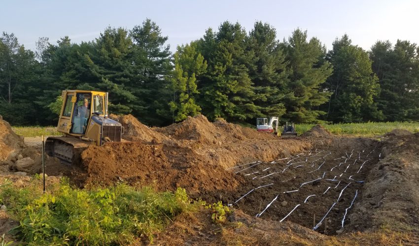
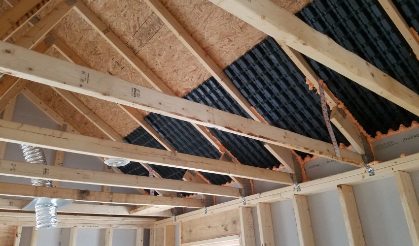
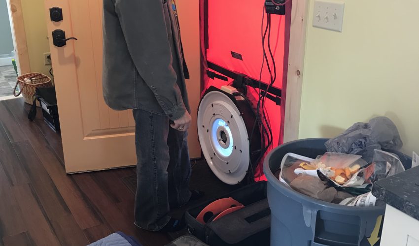
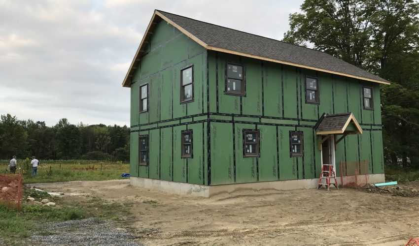
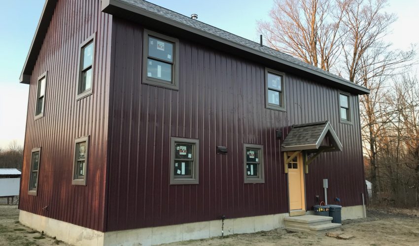
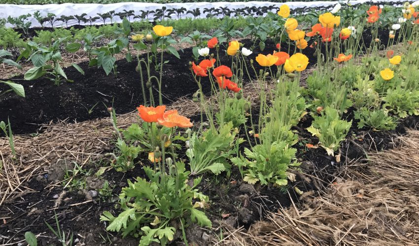
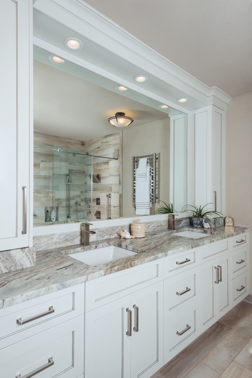
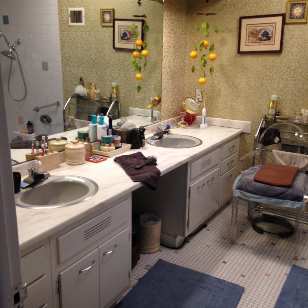
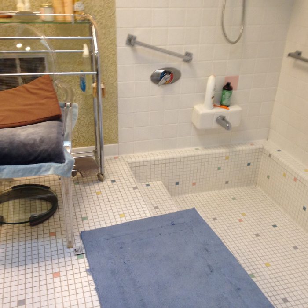
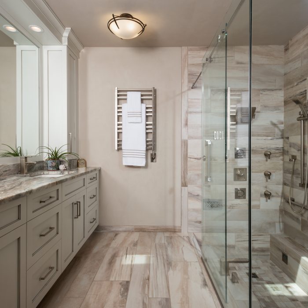
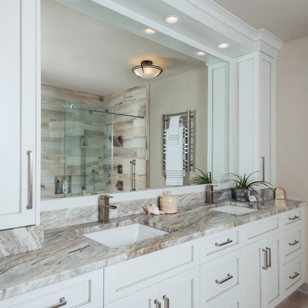
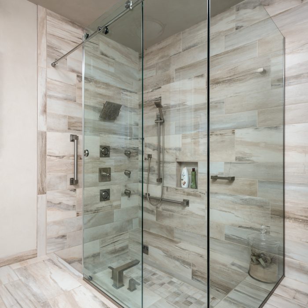


 Brian: Well, the most basic difference is the level of commitment involved in these very distinct scenarios, for both us as the professionals, and our clients as the consumers. Our planning process is a meticulous, thoughtful, tailor-made plan from start to finish that takes into consideration that each client’s home and needs are individual and varied. It’s not a “one size fits all” kitchen or bath remodel that we choose out of a catalog. Our multi-step process differentiates us from others in our field. We have never done the same project twice, and every project needs an excellent plan.
Brian: Well, the most basic difference is the level of commitment involved in these very distinct scenarios, for both us as the professionals, and our clients as the consumers. Our planning process is a meticulous, thoughtful, tailor-made plan from start to finish that takes into consideration that each client’s home and needs are individual and varied. It’s not a “one size fits all” kitchen or bath remodel that we choose out of a catalog. Our multi-step process differentiates us from others in our field. We have never done the same project twice, and every project needs an excellent plan.