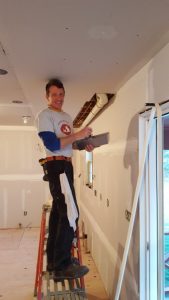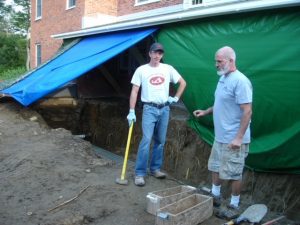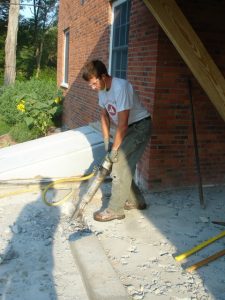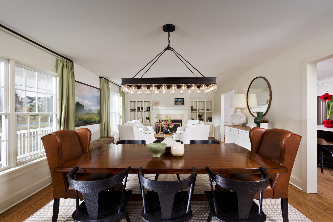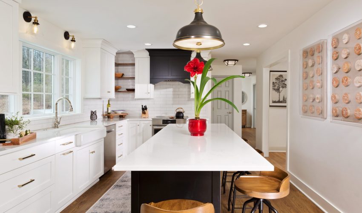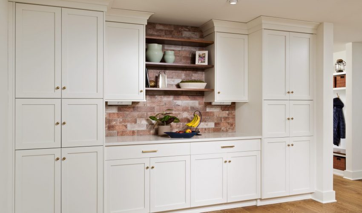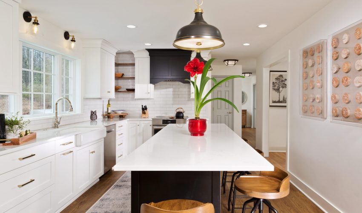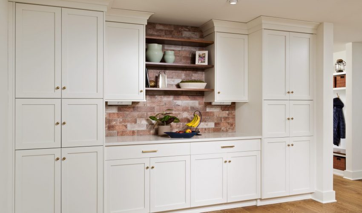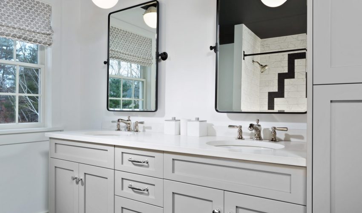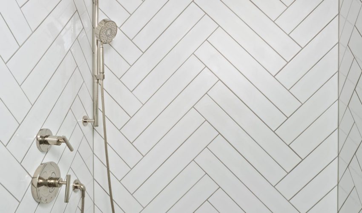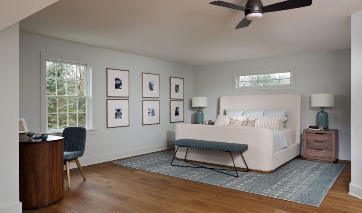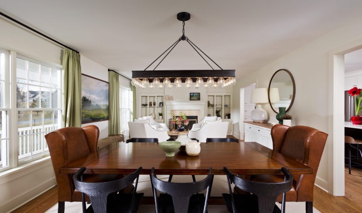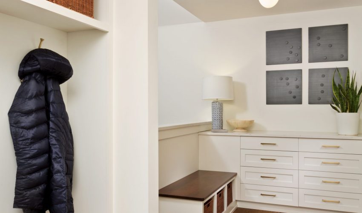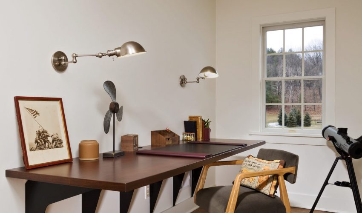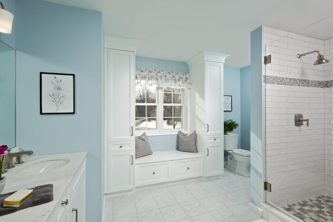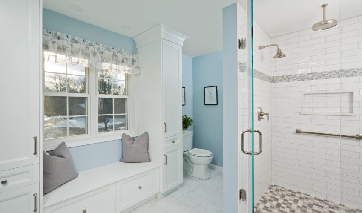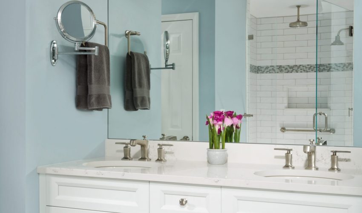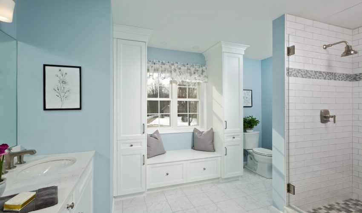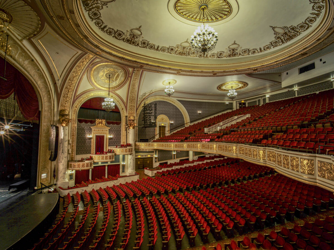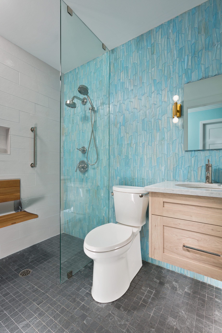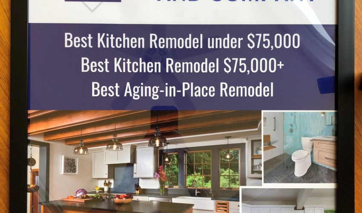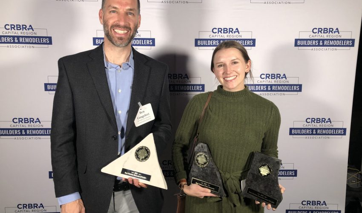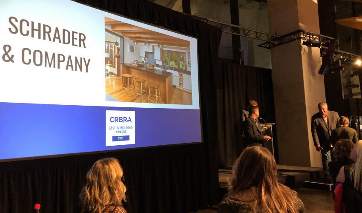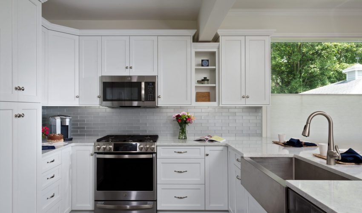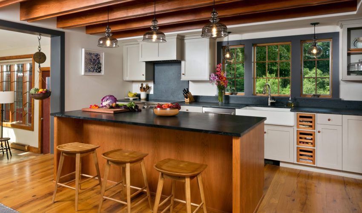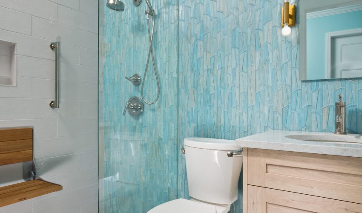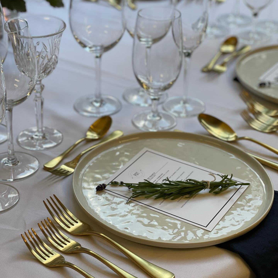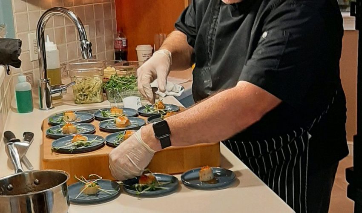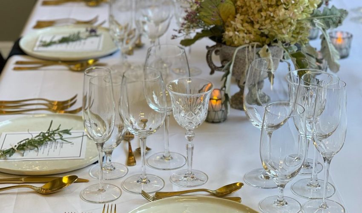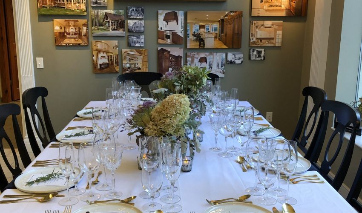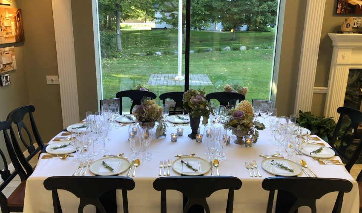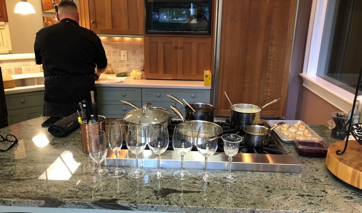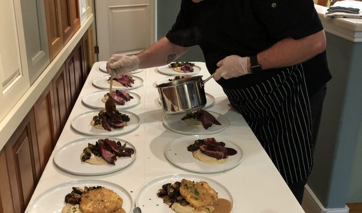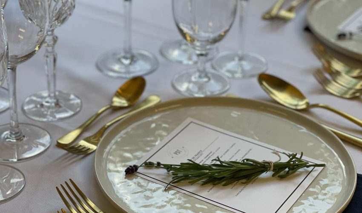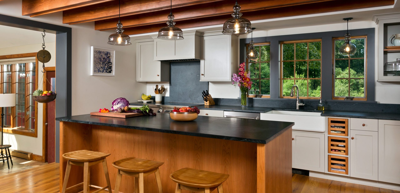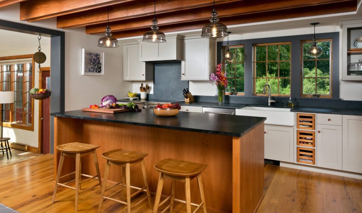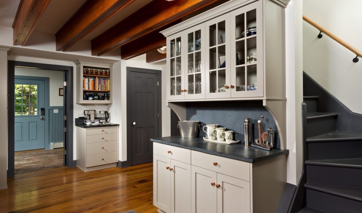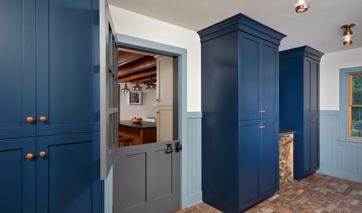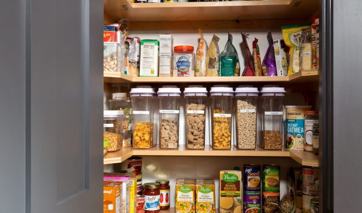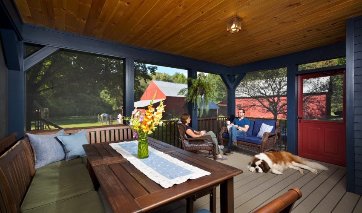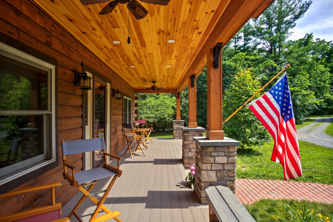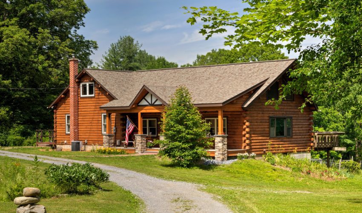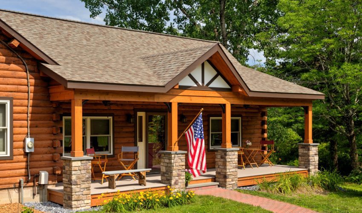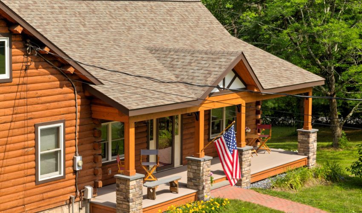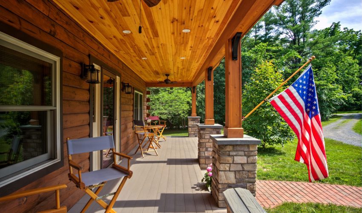Schrader and Company is a construction firm comprised of history lovers. We take pleasure in the beautiful details of older homes, and relish in the challenge of updating them for our clients in a way that makes modern living more effective and enjoyable, while paying homage to the aesthetics of yesteryear.
In this Project Spotlight, we return to a gorgeous 200 year-old home owned by repeat clients for an extensive, multi-room renovation.
Last time, we renovated an upstairs bathroom to better suit our clients’ lifestyle and modern needs.
For this project, we removed a large deck, removed the old mud room, and took off two exterior walls and framing for the back part of the house. We then built a new mudroom, enlarged and renovated the kitchen, and opened the connections to the rest of the house. On the second floor, we enlarged the hall, added a second story laundry closet, and replaced the small existing craft room with a large, light-filled room to be used as a craft room, guestroom, and office.
The goal was to add onto the home in thoughtful ways that would enhance our clients’ lifestyle. We created a larger kitchen so that the whole family could be involved in their daily meal time activities. The spacious and organized mudroom replaces an unheated porch, providing designated space for boots and backpacks, and more comfortable comings and goings for people and pets. The new screened porch allows the homeowners to more easily enjoy their property, and entertain. The craft room updates enhance a needed at-home work space, and provides a comfortable space for guests as well.
As with any historic renovation, attention must be paid to the smallest of details to create a cohesive look between the original parts of the house, and the new. Choices like wide plank wood flooring and porcelain, brick tiles help achieve this goal, as do many of the other thoughtful design selections.
At the end of this extensive project, we were able to design, specify, and build an addition to this historic home that looks as though it was a part of the original build, and it is as functional as it is beautiful.
Our clients had this to say about their newly-renovated home:
“From the structural design down to the smallest details of cabinetry and trim, our Schrader team took time and care to do their best work at each step. We chose them for our project because it was clear that they understood the construction in our 200-year-old home, and our project planner excelled at looking at both the big picture goals and the smallest details during the planning phase. What we learned through the construction process is that the whole Schrader team is not only hardworking and talented, they are also kind, trustworthy, and easy to be around, which makes a huge difference when you have people coming in and out of your home every day. At the end of a months-long project, we are left with a new section of our home that is beautiful, functional, and will last for generations. We are also left with positive feelings about the process and the people. It is clear that the Schrader crew keeps their motto at the core of their business. It was a pleasure and a privilege to work with a talented team and know that we were getting the very best for our home and our family, both in terms of product and process.”
 We are celebrating twenty years of Jeremiah Mills lending his skills, leadership, and talents to our team at Schrader and Company Construction Services.
We are celebrating twenty years of Jeremiah Mills lending his skills, leadership, and talents to our team at Schrader and Company Construction Services.

