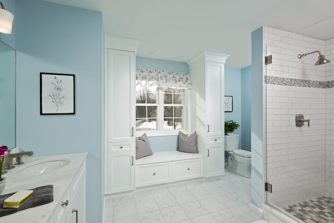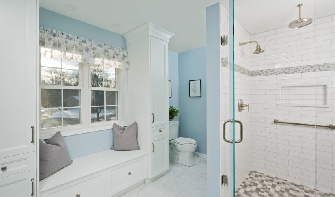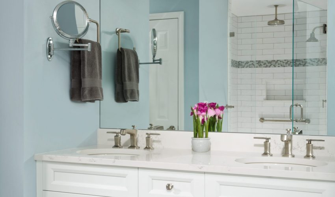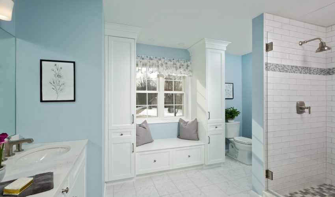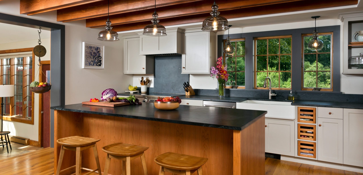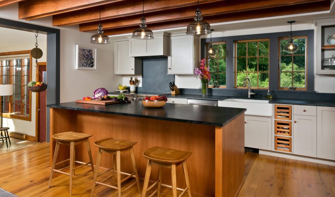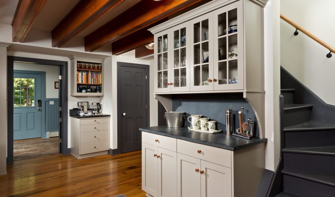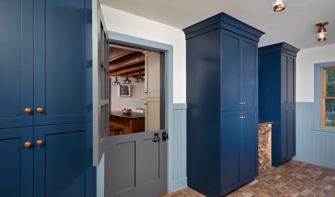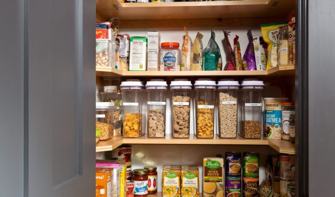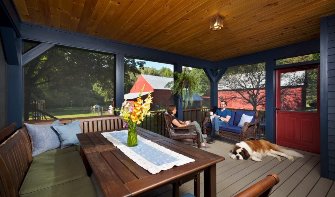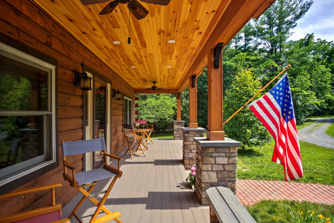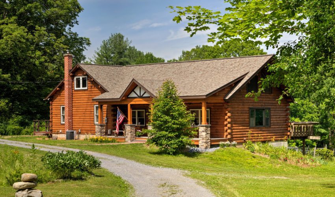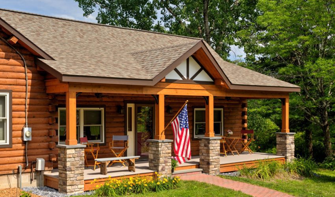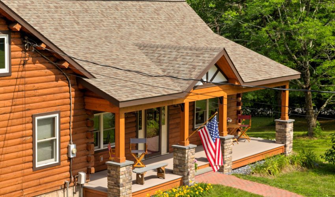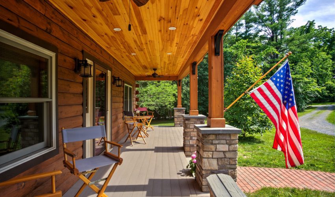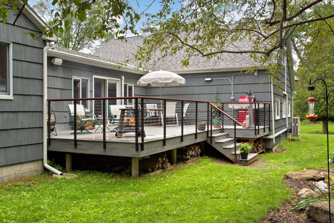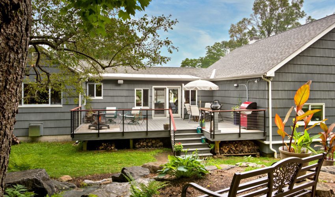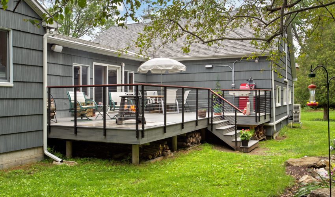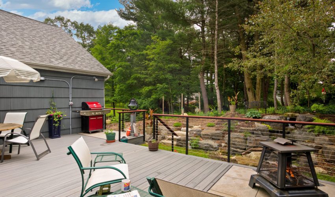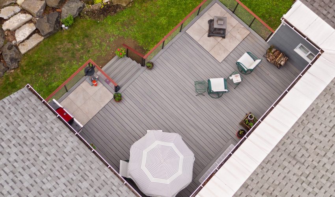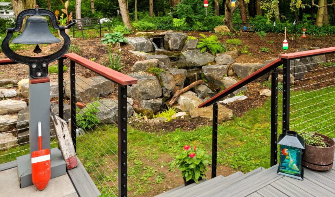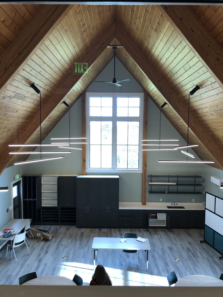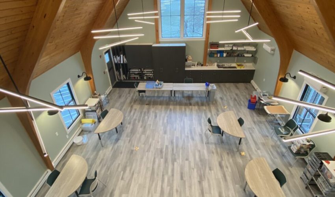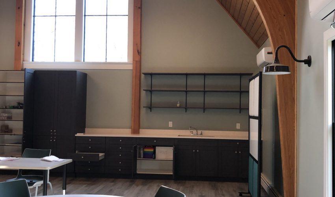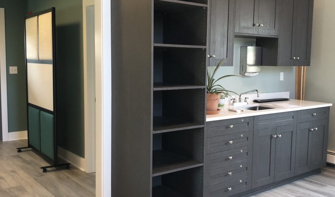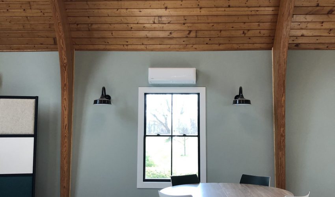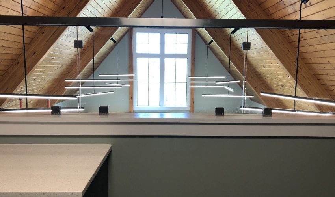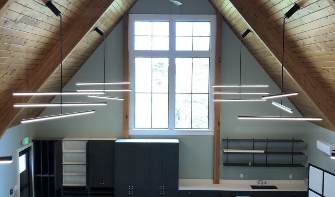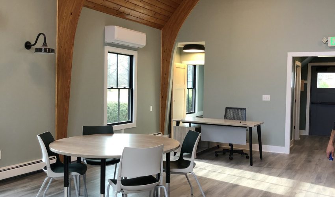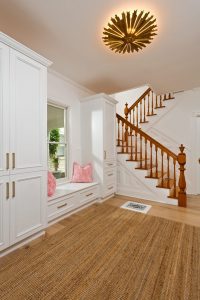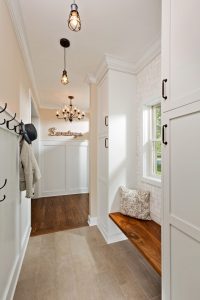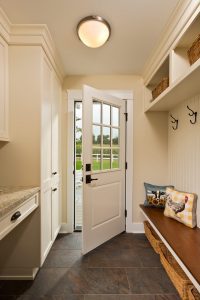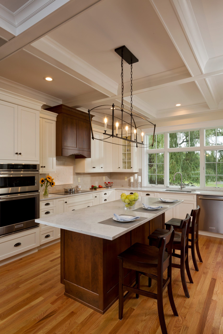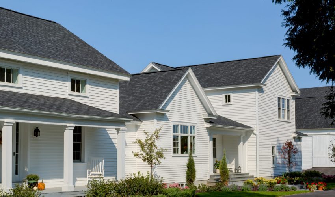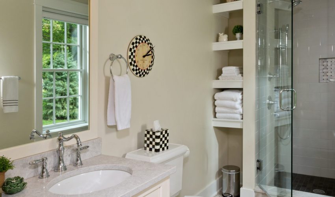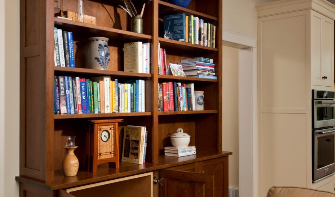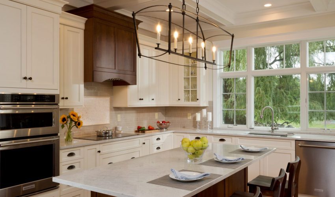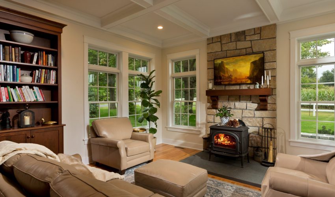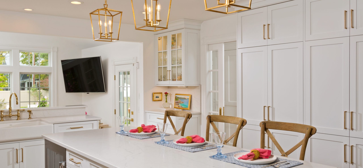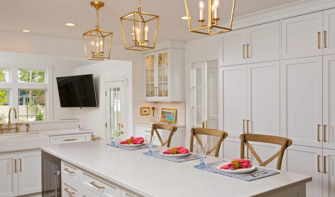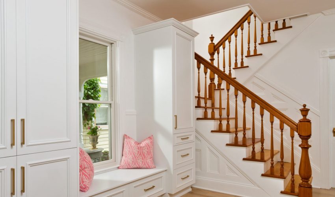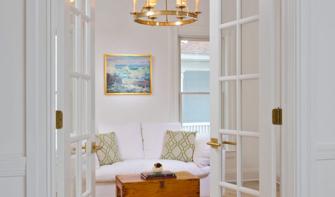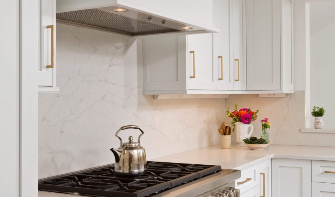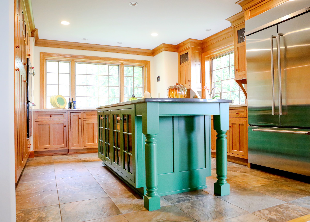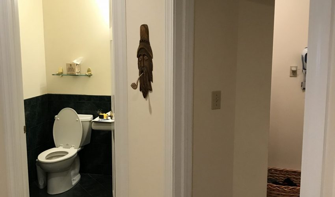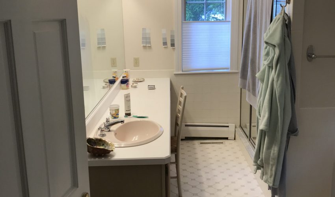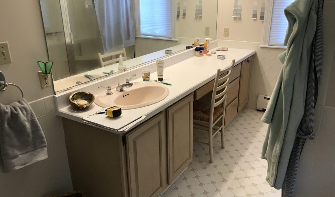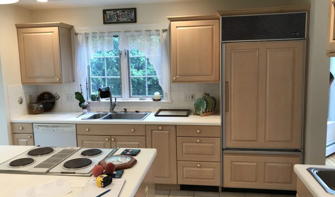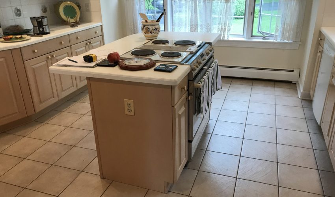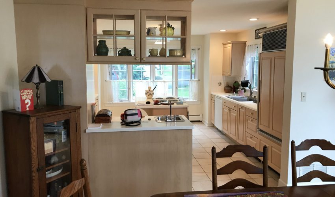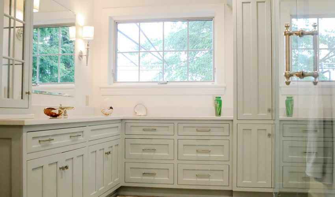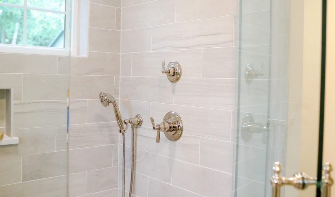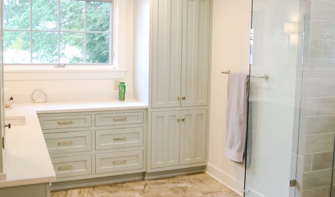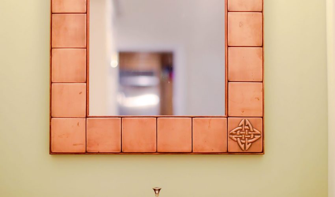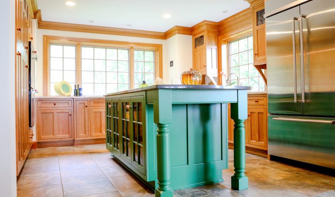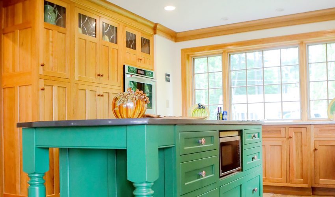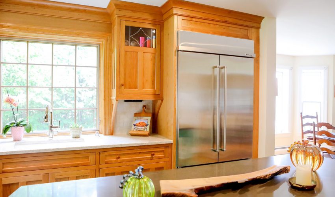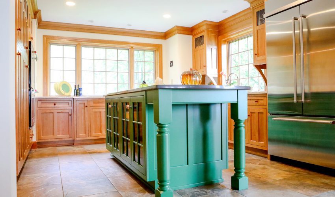One of the best things about renovation is that it allows us to reimagine our living spaces in ways that work better for how we actually live, without leaving the homes we love.
In this Project Spotlight, we’ll go behind the scenes of a gorgeous bathroom renovation that took away unneeded elements, improved and modernized the space, set the clients up for aging-in-place, and reflects a more updated aesthetic.
The overall intent of this renovation was to update the existing bathroom. The existing bathroom’s design and materials were dated. The bathroom included a big garden tub surround that was hardly ever used, fiberglass shower unit with a bulky glass door unit, and linoleum floors. We removed the tub and reallocated that space with a custom window bench flanked by custom linen towers. The shower was a fiberglass unit that was hidden, so we re-oriented the shower location to be more of a focal piece with open glass design, tile floor, tiled walls, shower seat, all new Kohler Margaux® shower controls and rain heads in Vibrant® brushed nickel, with frameless glass walls and door. The toilet was updated to a comfort height Kohler Kelston® toilet. The color scheme went from earth tones of beige and brown to vibrant whites and blues.
With mostly white tile in the shower, we chose to upgrade the shower door and wall glass to “low iron” glass. The low iron glass does not have the greenish tint that standard shower glass normally has, and allows the selected white tile to appear bright white as selected, not green. The eight inch shower head features Kohler’s innovative Katalyst® air-induction technology, which efficiently mixes air and water to produce large water droplets and deliver a powerful, thoroughly drenching overhead shower experience.
The clients had a desire to update while considering some aging in-place options, such as a comfort height toilet, a low shower threshold with shaving shelf, grab bars, an easily accessible shampoo niche, and blocking for future needs. The window seat was designed to have a place to sit outside the shower. All door hardware and sink and shower controls are lever type for ease of use.
Replacing the big inset tub with the built-in window seat and linen towers provides more usable and functional space for the client.
The overall look of the finished project is classic, elegant, and updated. Our clients are very happy with their beautiful new bathroom, and can enjoy it safely for many years to come.

