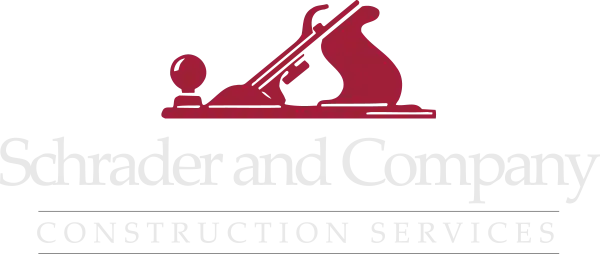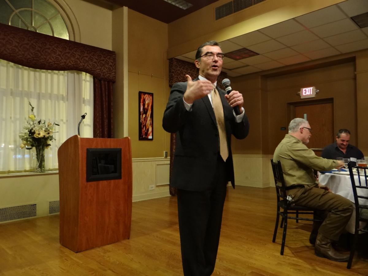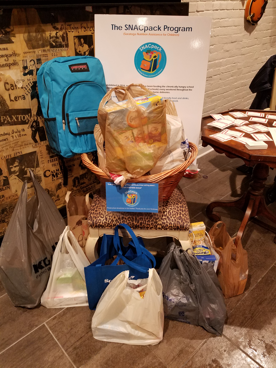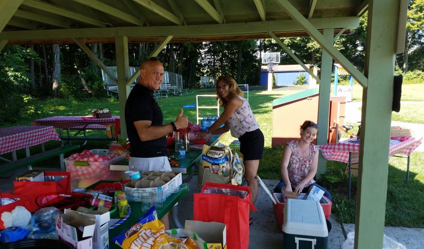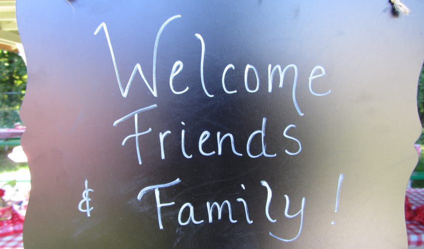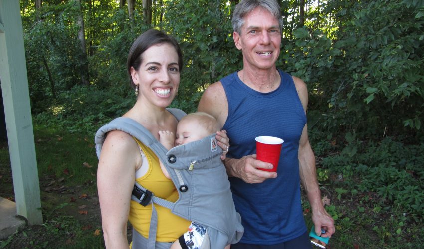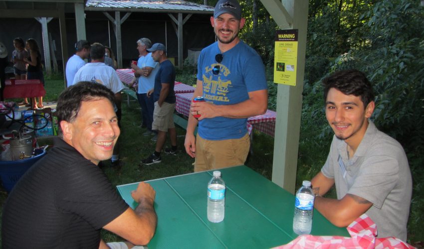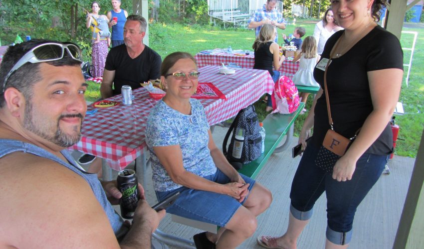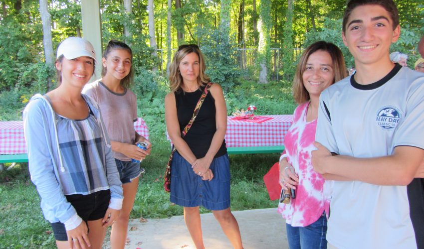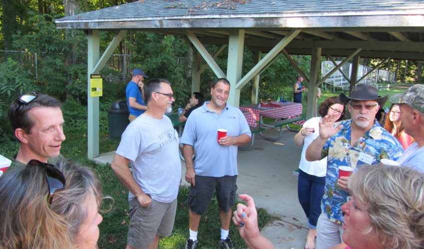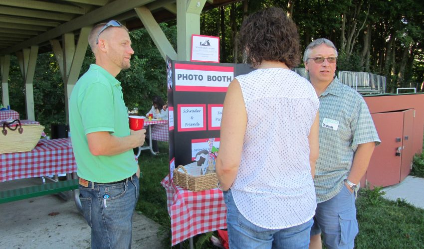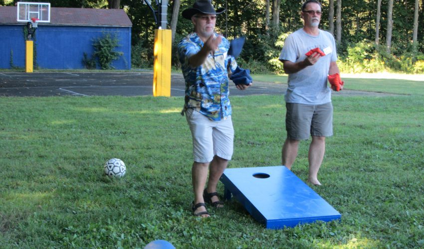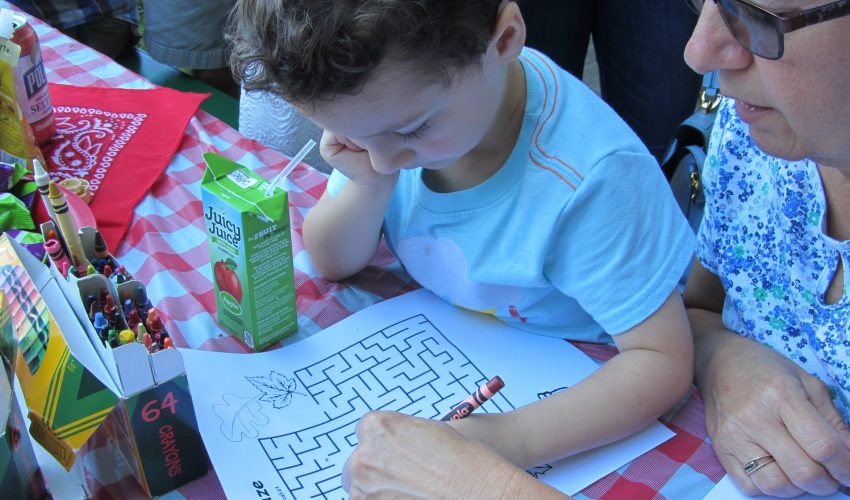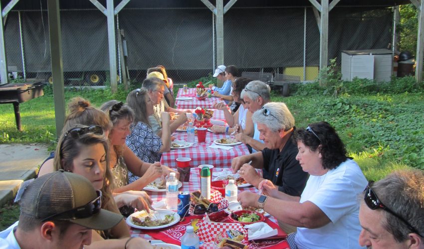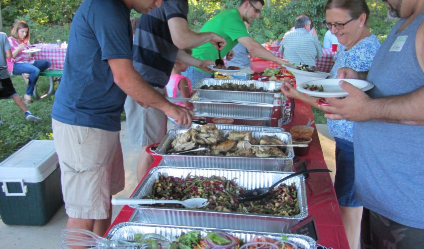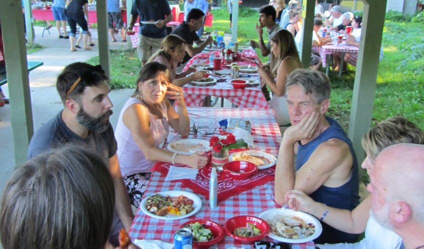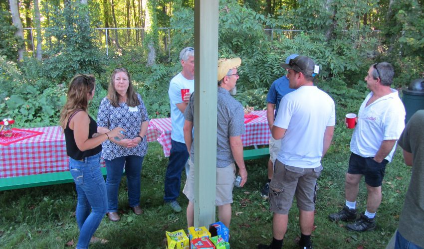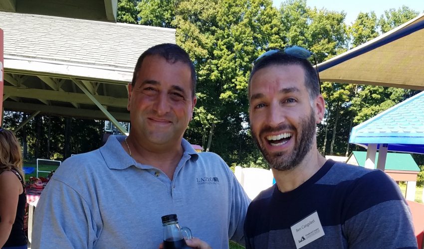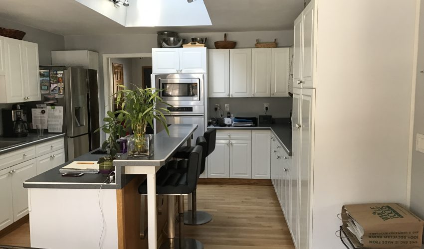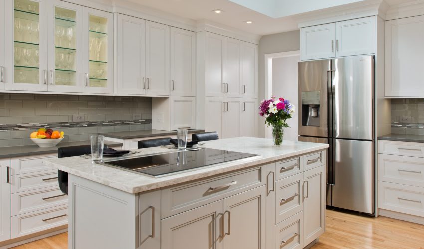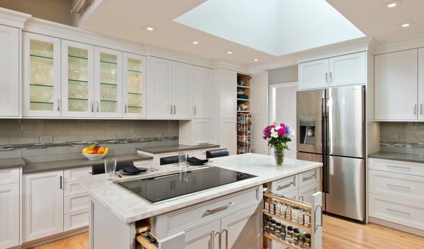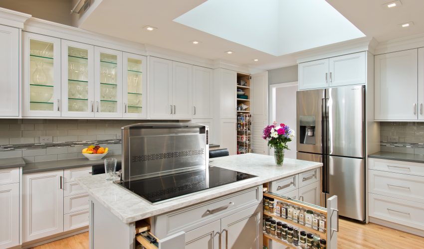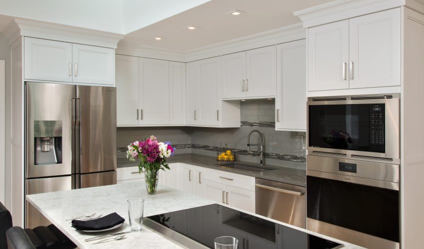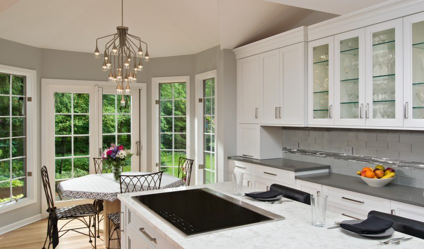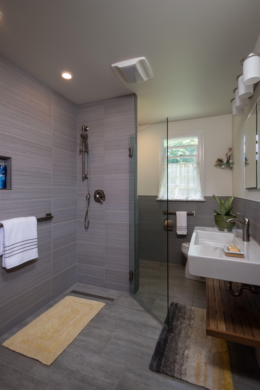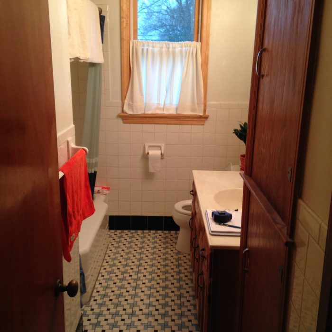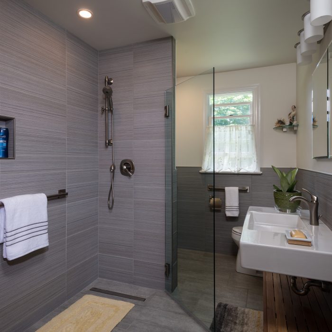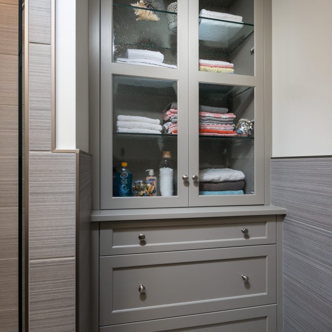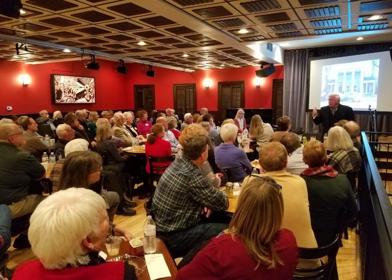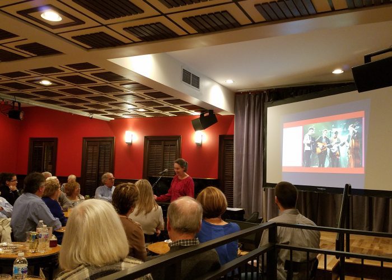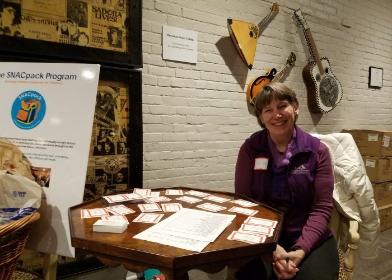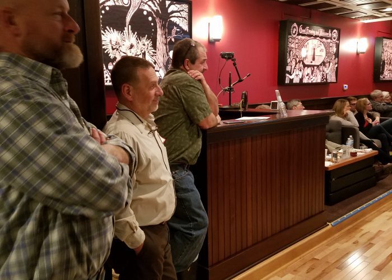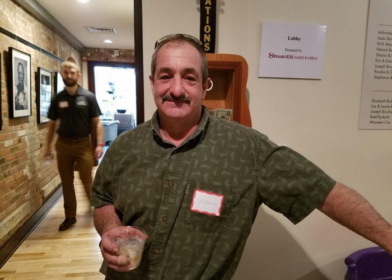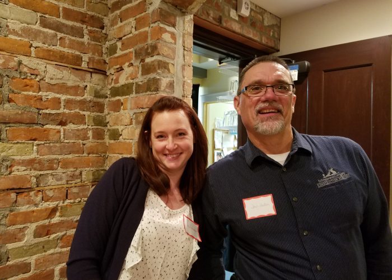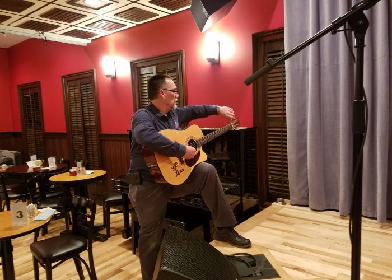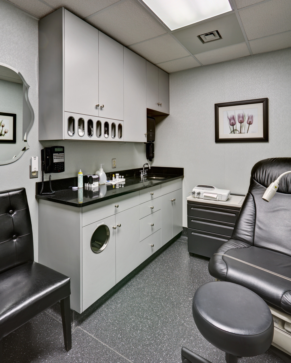We love partnering with local philanthropies who are working to improve our community and the lives of our neighbors.
Continue readingWho We Support and Why: SNACpack
It’s time for another installment of our “Who We Support and Why” series, where we highlight a local philanthropic organization that is close to our hearts and values, and tell you why and how we at Schrader and Company choose to lend them our support.
The SNACpack Program is an amazing local organization that is addressing the too prevalent issue of childhood hunger in our community. The Saratoga Nutritional Assistance for Children (SNACpack) was founded in 2014, when a Saratoga County student who was struggling in school and thought to be learning disabled was instead revealed to be profoundly hungry, and struggling in the classroom as a result.
While schools can provide on site breakfast and lunch to students in need, SNACpack is filling the void of weekend and school vacation nutritional needs by providing children with backpacks stocked with multiple breakfast and entree options, a loaf of bread, a milk card for a gallon of milk, snack options, fresh fruits and canned vegetables. These backpacks assure that the student will receive the foods they need to grow and thrive, and also eliminates the obstacle of requiring a family to travel to a food pantry or other food assistance center to fulfill their grocery needs. Over 8% of the students in the Saratoga County district are living in poverty, and in true need of this kind of service.
 The kids take their backpacks home on Friday, feeling both secure that their food needs will be met, and a sense of empowerment that they can contribute to their families.
The kids take their backpacks home on Friday, feeling both secure that their food needs will be met, and a sense of empowerment that they can contribute to their families.
SNACpack runs on volunteer support. Food donations are always needed and welcomed, and volunteer man hours are necessary as well, to stuff the bags and backpacks. Schrader and Company employees have been both donating and volunteering with SNACpack for awhile now, and we are thrilled to be able to involve even our own young children in lending a hand. It’s been a wonderful experience for our kids, and an excellent introduction to community service as assembling the bags is a simple and fun task that even the youngest volunteer can master and enjoy. 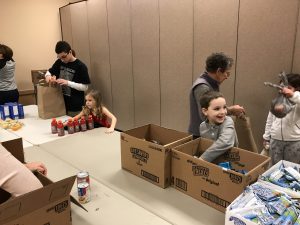
Last year, our client appreciation dinner at Caffe Lena also served as a fundraiser for SNACpack, and we are so grateful to our clients who heeded the call and came ready with generous food donations which we turned over to the organization.
There is no better investment in our community’s future, and no more vulnerable population that our own Saratoga County youth. We love being part of SNACpack’s efforts to make sure these deserving children’s most basic needs are met.
If you’d like to learn more about SNACpack and ways to donate and become involved, please visit their website.
Schrader and Company Friends and Family Picnic 2018
We recently gathered with staff, family, and some of our most trusted colleagues in construction to celebrate the people who make Schrader and Company possible. We value the contribution of every employee and vendor for their hard work, professionalism, and talents. A great time was had by all.
Thank you to Lynn Fredericks and Leigh Schrader for organizing a wonderful day. And thank you to everyone who came for all of the ways you support us and make our company so great!
You Don’t Need to Go Bigger to Get Better
When clients come to us with hopes to remodel their existing home, we know they are doing so because they want to remain in the house that they love while improving the functionality of their space. One might think this necessarily means making rooms larger–adding square footage or knocking down walls. But sometimes all that is needed is imagination, innovation, and thoughtful design.
In this Project Spotlight, a kitchen is remodeled to improve the function and design for two avid home cooks. And with careful planning and some inspiring design elements, no changes needed to be made to the kitchen’s original size and footprint.
The work began with some structural basics. The kitchen was actually part of a previous home addition, and the floors had not been perfectly leveled to the original structure. Once the Schrader team rectified that and improved insulation to exterior walls for energy efficiency, the design improvements could begin.
The kitchen already featured a lovely hexagonal, windowed eating area and a kitchen island with seating. The island was completely reconstructed with new countertops and a wider work surface area, and by re-orienting the seating at the island, the flow of the room was improved and more space for cooking was created.
This project also posed a unique venting challenge. These skilled home cooks have an induction stove top, but a skylight was positioned directly above it. To work around this venting issue, a pop-up vent was installed, which rises out of the counter and then slides back down at the bush of a button–an exciting technological innovation that also works with the room’s streamlined aesthetic.
For added storage and functionality, Aventos by Blum soft-function lift-systems were added, to house small appliances and whatever else the homeowners might need.
The final look of the complete kitchen is light, bright, and modern. The clients were enthusiastic participants throughout the renovation, researching ideas and products and collaborating with Project Planner Brian Taber and Schrader cabinet craftsman Robert Page closely on all aspects of the work. Project Manager Val DeCesare oversaw the work to its successful and beautiful completion.
“This particular project is a perfect example of how to increase functionality without increasing space,” says Brian. “The homeowners love cooking and entertaining in their new kitchen and that’s the most rewarding thing for us.”
Happy Retirement, Rose!
 Please join us in bidding Rose Kenyon a fond farewell with all our very best wishes, as she retires from a long and successful tenure at Schrader and Company.
Please join us in bidding Rose Kenyon a fond farewell with all our very best wishes, as she retires from a long and successful tenure at Schrader and Company.
Rose became a part of Schrader and Company in 2000, and in her more than 17 years with us has proven to be an invaluable part of our company structure.
Rose’s official title is Staff Accountant, but her role has grown to encompass many duties over the years, including much demanding administrative and marketing work, at which she excelled.
Our clients know Rose as the friendly voice on the phone and cheerful face at the office, ready to assist with anything. Over the years, our customers have always taken the time to tell us how much they enjoy working with Rose, and we have been very proud to have her be the first impression many people receive of Schrader and Company.
Rose is a consummate team player. She is thorough, reliable, and up for any challenge the day might bring. She brought all of these wonderful qualities to our office, as well as her kindness and friendship.
“Rose brought such positivity to our work environment”, says Ben Cangeleri. “She never had a bad day, and beyond her optimism and professional attitude, she was ready to take on any task.”
“In her role, Rose had to work with everyone in the company, and with every client. Her ability to navigate any situation with efficiency and poise has been a tremendous asset to us,” reflects Silas Schrader.
We know that Rose is looking forward to spending lots of time with her beloved family, especially her grandchildren. We hope the days ahead give her much-deserved time to focus on all of her passions and hobbies, including gardening and knitting, and plenty of time outside.
This isn’t a sad goodbye. Rose will always be a part of our Schrader and Company family, and we hope she will stop by and see us often.
Our heartfelt gratitude goes to Rose for her many years of dedication and hard work.
Congratulations on an accomplished career with us at Schrader and Company, Rose–and here’s to your well-earned retirement!
Aging In Place and Style
Many homeowners come to us with hopes of renovating their current house with an eye to the future. We all want to be able to reside safely in our homes as we age, and there are fantastic design innovations that are making that dream more possible than ever before.
When we approach a remodel with the goal of making it a client’s “forever home”, one of the most important rooms to focus on is the bathroom. This is where we can employ thoughtful design elements and techniques to make it safe and sustainable for an occupant of any age and ability, without compromising on beauty and aesthetic.
This project is a great example of the marriage of sleek, attractive details and smart aging in place strategies. This particular homeowner tasked us with providing a spa-like bathroom that came closer to his desired, more modern aesthetic, while tastefully including a few very important safety features.
To begin the project, the contents of the bathroom were removed down to the framing. A small unused closet was also removed to increase the bathroom space, making movement in the room easier.
We added a curbless shower which includes a linear drain and a hinged open glass shower panel. This curbless design eliminates any kind of step up or down from the shower, greatly reducing tripping hazards under wet conditions. The stunning stainless steel bathroom accessories are multifunctional as both towel bars today and grab bars in the future.
Beyond the safety measures, the finished project presents as a sleek, luxury bathroom with great use of color and line. The grey floor and wall tile are complemented by the white wall-hung sink and Teak towel shelf. We also created the beautiful custom cabinetry linen shelf which provides ample storage and an attractive design feature.
The client is thrilled with this transformation, and can rest assured that this bathroom will allow him to safely age in place in the home that he loves.
We were thrilled to make his goal a reality, and are ready with the expertise and tools to make that happen for you as well. Give us a call if you’d like to strategize about ways to make your home safe and sustainable for your family for many, many years to come.
We Are Hiring! Are You the Office Administrator We Need?
We are looking for a dynamic professional to join our Schrader and Company team as an Office Administrator.
Our ideal candidate is passionate about the unique operations of a small business, willing to learn, grow and contribute to the advancement of the company, and can manage the multiple aspects of administration. If you are highly organized, self-motivated, a good communicator and bring a positive, self-starting energy to your work, we are looking for you!
Sound interesting? Here is what you can expect from us:
- A competitive compensation package with opportunities to advance
- Hourly compensation, health insurance program, paid time off, holiday pay, etc.
- The opportunity to learn and/or enhance your skills as a professional administrator
- Consistent work hours
- Working in a dynamic industry for a small, energetic and innovative company
- A truly family culture where the average 18 year employee tenure is a result of care for each other and mutual respect
- A culture that encourages continuous improvement and high standards
- A culture of excellence
- The pride of being a part of a company with a stellar reputation for over 40 years
If we have your interest, tell us why you would be successful in our company.
Email Ben Cangeleri at be*@***********co.com. Please include a resume and references. Or visit our website’s “Join Our Team” page.
Fall In Love With Your Home Again
Now that the Valentine’s Day roses have wilted and the chocolates have all been eaten, it’s time to cast your attention elsewhere and ask yourself about that other important relationship in your life–your relationship with your home.
What would it take for you to fall in love with your home again? Or maybe truly love it for the first time at all?
March is a great time to start planning for future projects. Maybe you’d like 2018 to be the year you finally cook in your dream kitchen. Maybe this cold weather has you daydreaming about summer entertaining on a new deck or three season addition. Or maybe your growing family needs bigger and better bathrooms, mudrooms, or laundry spaces.
Whatever the goal, Schrader and Company has the team, talent and tools to take your home from barely working to working for you. We want you to love your space, not just live in it.
So give us a call and let us help you redefine your relationship with your house.
It can and should be a love that lasts a lifetime.
A Night to Remember at Caffe Lena
Last month we had the opportunity to gather at Caffe Lena with Schrader and Company employees and customers for our annual Client Appreciation Event. The evening was a chance to celebrate our long standing relationships with the homeowners who make our business possible, an opportunity to learn more about our community from local experts, and a philanthropic effort.
Caffe Lena is a local institution beloved by performers across the globe. We began the night with Executive Director Sarah Craig, who treated all of us to a talk about the rich history of Caffe Lena and its mission to to carry forward Lena Spencer’s dedication to community service through music, creating friendships, careers and harmonious connection.
Next, ninth generation Saratogian and author Dr. Hollis Palmer took us on an “Armchair Walking Tour” of the beautiful city of Saratoga, and its bevvy of glamorous mansions, or “Great Ladies”. We all learned a great deal from Dr. Palmer’s considerable expertise, which has informed the writing of his true crime series and his book, “See and be Seen: Saratoga in the Victorian Era” which was the 2011 winner of the Ruth Emory Award for best regional history book.
In addition to these two great speakers, our guests also dined on the delicious cuisine of Mazzone Catering.
There was one more important component to the evening. We asked all of our attendees to bring food donations for an organization that has become near and dear to us–Snack Pak 4 Kidz. Snack Pak 4 Kidz is a weekend backpack program that provides much needed food to children to take home over the weekends, when schools cannot provide meals to students. Our clients came through with generous amounts of food which all went to children in our own community in need. We are so grateful to everyone who contributed to this worthy cause.
It was a lovely evening to remember, combining fascinating local history in a landmark location, great food, philanthropy and our beloved clients, without whom Schrader and Company would not be possible.
Thank you to all of our clients, Caffe Lena, Sarah Craig, Dr. Hollis Palmer and Mazzone Catering for a wonderful night.
Project Spotlight: A More Efficient and Beautiful Space for a Busy Local Medical Practice
This Project Spotlight takes us into a different kind of renovation; one that calls for innovation, close attention to detail, and specialized construction. Today we’ll look behind the scenes of the remodel of a busy local medical practice, and how Schrader and Company was able to transform the space into a brighter, more appealing, and more efficient office for both doctors and patients.
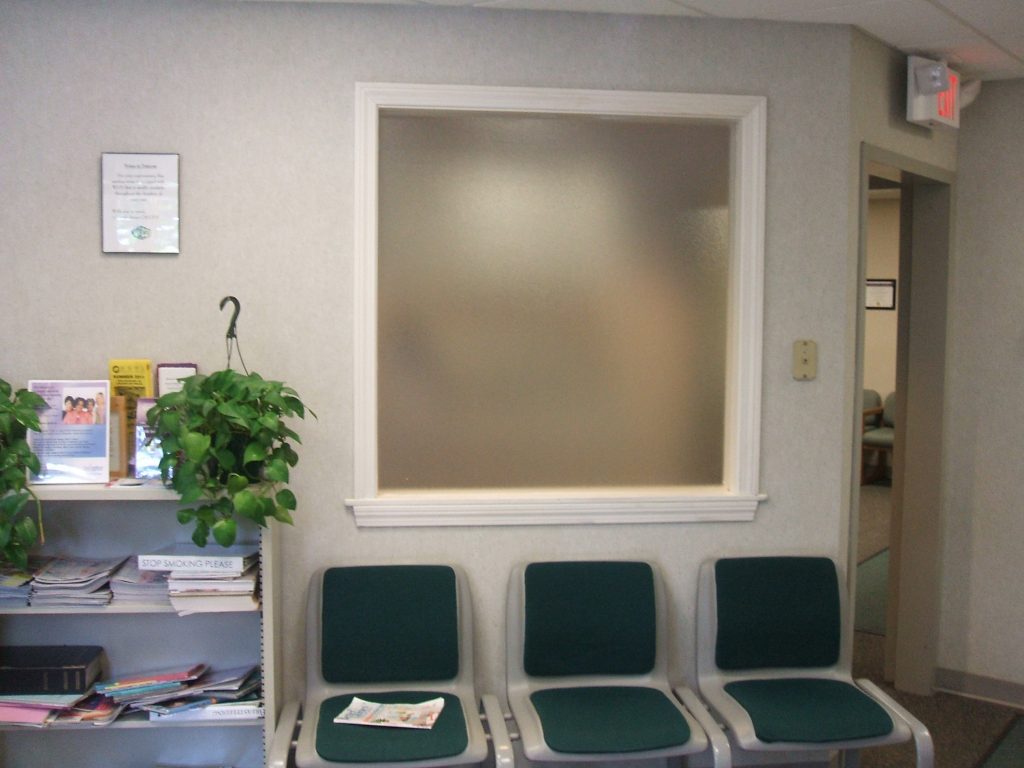 The fundamental considerations when undertaking this project were two-fold. This busy office needed to be able to function at normal patient volume and maintain a professional and pleasant environment during the construction. And strict attention must be paid to keeping all areas clean and sanitary. These challenges were addressed with careful phasing, exceptional dust protection and noise control, good communication with office staff, and some overnight work on behalf of the Schrader field crew.
The fundamental considerations when undertaking this project were two-fold. This busy office needed to be able to function at normal patient volume and maintain a professional and pleasant environment during the construction. And strict attention must be paid to keeping all areas clean and sanitary. These challenges were addressed with careful phasing, exceptional dust protection and noise control, good communication with office staff, and some overnight work on behalf of the Schrader field crew.
This unique renovation allowed for Schrader’s famous custom cabinetry to shine. President Ben Cangeleri explains, “Most of the innovation came through the ability to provide truly custom cabinetry. A feature as simple as creating a hold in a door and installing an attractive ring allows for the physicians to access the garbage can without touching a door handle, which helps maintain the safety and sanitation standards that our client was looking for. Additional openings in the cabinets were created for easy access to this practice’s most commonly used instruments. And of course all of the materials that were used meet the chemical requirements for a lab and exam room.”
The waiting room was also given an updated look, specifically designed to be more aesthetically appealing. A carefully constructed space with thoughtful design communicates so much to anyone who enters it, and this is especially important when it comes to places of essential, and sometimes nervous-making, business. The new clean and inviting waiting and examination rooms instill a sense of calm and comfort in patients.
The clients were thrilled with the beautiful renovation, and the redesign resulted in increased office efficiency and a better patient experience.
